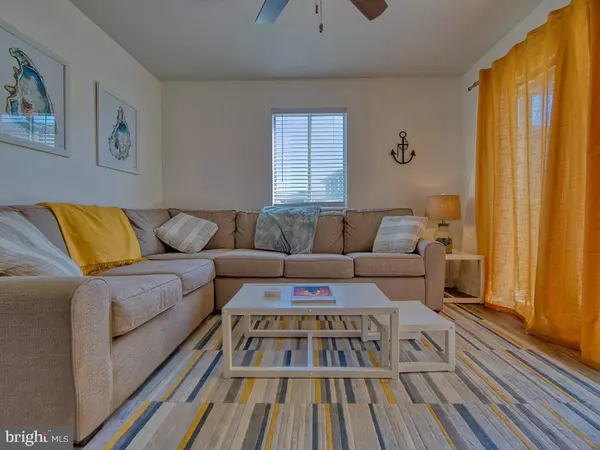$485,000
$485,000
For more information regarding the value of a property, please contact us for a free consultation.
2 Beds
2 Baths
1,100 SqFt
SOLD DATE : 06/01/2022
Key Details
Sold Price $485,000
Property Type Single Family Home
Sub Type Unit/Flat/Apartment
Listing Status Sold
Purchase Type For Sale
Square Footage 1,100 sqft
Price per Sqft $440
Subdivision Henlopen Station
MLS Listing ID DESU2020704
Sold Date 06/01/22
Style Coastal,Contemporary
Bedrooms 2
Full Baths 2
HOA Fees $187/qua
HOA Y/N Y
Abv Grd Liv Area 1,100
Originating Board BRIGHT
Year Built 1984
Annual Tax Amount $855
Tax Year 2021
Lot Dimensions 0.00 x 0.00
Property Description
Recently updated second floor unit, featuring one-level living with open floorplan, breakfast bar with additional dining area and bright, light-filled living room, opening to a sizeable deck, framing open outdoor community space. Updates include luxury vinyl plank flooring, fresh paint, thoughtful built-ins, solid surface countertops and new appliances. Sold fully furnished. Just steps from the Breakwater Junction bike trail and approximately one mile to town, beach and the boardwalk, Henlopen Station location offers convenience and options for full-time living, seasonal use or investment/rental potential. See video tour for layout and location.
Location
State DE
County Sussex
Area Lewes Rehoboth Hundred (31009)
Zoning C-1
Direction West
Rooms
Main Level Bedrooms 2
Interior
Interior Features Breakfast Area, Built-Ins, Ceiling Fan(s), Combination Dining/Living, Entry Level Bedroom, Floor Plan - Open
Hot Water Electric
Heating Forced Air
Cooling Central A/C
Flooring Luxury Vinyl Plank
Equipment Dishwasher, Disposal, Dryer, Microwave, Oven/Range - Electric, Range Hood, Water Heater, Washer
Furnishings Partially
Appliance Dishwasher, Disposal, Dryer, Microwave, Oven/Range - Electric, Range Hood, Water Heater, Washer
Heat Source Electric
Exterior
Garage Spaces 1.0
Amenities Available Swimming Pool, Pool - Outdoor
Waterfront N
Water Access N
View Garden/Lawn
Roof Type Architectural Shingle
Accessibility None
Total Parking Spaces 1
Garage N
Building
Lot Description Backs - Open Common Area
Story 1
Unit Features Garden 1 - 4 Floors
Sewer Public Sewer
Water Public
Architectural Style Coastal, Contemporary
Level or Stories 1
Additional Building Above Grade, Below Grade
New Construction N
Schools
School District Cape Henlopen
Others
Pets Allowed Y
HOA Fee Include Common Area Maintenance,Parking Fee,Trash
Senior Community No
Tax ID 334-13.20-33.00-206B
Ownership Fee Simple
SqFt Source Estimated
Acceptable Financing Cash, Conventional
Listing Terms Cash, Conventional
Financing Cash,Conventional
Special Listing Condition Standard
Pets Description Number Limit
Read Less Info
Want to know what your home might be worth? Contact us for a FREE valuation!

Our team is ready to help you sell your home for the highest possible price ASAP

Bought with TRACY J. KELLEY • Jack Lingo - Rehoboth

"My job is to find and attract mastery-based agents to the office, protect the culture, and make sure everyone is happy! "






