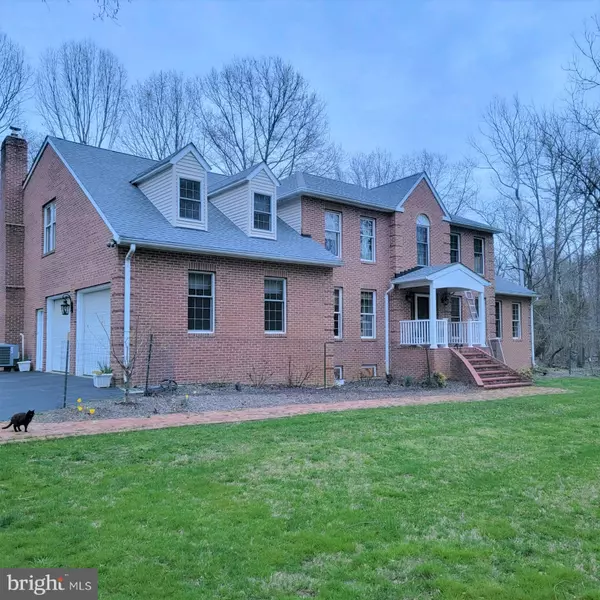Bought with Tanya A Cunningham • CENTURY 21 New Millennium
$775,000
$775,000
For more information regarding the value of a property, please contact us for a free consultation.
6 Beds
4 Baths
3,868 SqFt
SOLD DATE : 05/31/2022
Key Details
Sold Price $775,000
Property Type Single Family Home
Sub Type Detached
Listing Status Sold
Purchase Type For Sale
Square Footage 3,868 sqft
Price per Sqft $200
Subdivision Jamestowne Estates
MLS Listing ID MDPG2037704
Sold Date 05/31/22
Style Colonial
Bedrooms 6
Full Baths 2
Half Baths 2
HOA Fees $15/qua
HOA Y/N Y
Abv Grd Liv Area 3,868
Year Built 1994
Annual Tax Amount $9,121
Tax Year 2022
Lot Size 5.130 Acres
Acres 5.13
Property Sub-Type Detached
Source BRIGHT
Property Description
Beautiful estate home on over 5-acre partially forested lot in distinguished Jamestowne Estates community! Close to DC, Waldorf and the National Harbor yet wonderfully located in one of the area's last unique enclaves with space & privacy. 5 yr old roof, 3 car detached garage and 2 car attached. Gourmet kitchen w/ granite countertops, sunroom, formal liv/dining rm, 3 fireplaces. 2 New furnaces and A/C system. New well pump and oversized water heater. Upgraded gas cook top. Horse property/ Set up as farm/ranchette with chickens and large 50 x 100 fenced garden. Located within the Piscataway National Forest. So many wonderful amenities to list-come and see for yourself. We love this home and neighborhood! Forced to move due to military relocation.
Location
State MD
County Prince Georges
Zoning OS
Rooms
Other Rooms Living Room, Dining Room, Primary Bedroom, Sitting Room, Bedroom 2, Bedroom 3, Bedroom 4, Bedroom 5, Kitchen, Den, Library, Bedroom 1, Study, Sun/Florida Room, Laundry, Office, Bathroom 2, Hobby Room, Primary Bathroom, Half Bath, Screened Porch
Basement Unfinished, Full
Main Level Bedrooms 1
Interior
Interior Features Family Room Off Kitchen, Breakfast Area, Kitchen - Country, Dining Area, Upgraded Countertops, Window Treatments, Floor Plan - Open, Air Filter System, Carpet, Cedar Closet(s), Ceiling Fan(s), Combination Kitchen/Living, Entry Level Bedroom, Formal/Separate Dining Room, Kitchen - Eat-In, Kitchen - Gourmet, Kitchen - Island, Recessed Lighting, Skylight(s), Sprinkler System, Store/Office, Walk-in Closet(s), Water Treat System, WhirlPool/HotTub, Wood Floors, Wood Stove, Other
Hot Water Natural Gas, 60+ Gallon Tank
Heating Forced Air
Cooling Central A/C
Flooring Carpet, Hardwood, Laminated
Fireplaces Number 3
Fireplaces Type Equipment, Mantel(s)
Equipment Cooktop, Dishwasher, Disposal, Dryer, Exhaust Fan, Humidifier, Microwave, Oven - Double, Refrigerator, Washer, Oven - Wall, Oven/Range - Gas, Washer/Dryer Hookups Only, Washer/Dryer Stacked, Water Heater, Water Heater - High-Efficiency
Fireplace Y
Window Features Skylights,Screens,Double Pane,Low-E
Appliance Cooktop, Dishwasher, Disposal, Dryer, Exhaust Fan, Humidifier, Microwave, Oven - Double, Refrigerator, Washer, Oven - Wall, Oven/Range - Gas, Washer/Dryer Hookups Only, Washer/Dryer Stacked, Water Heater, Water Heater - High-Efficiency
Heat Source Natural Gas
Exterior
Exterior Feature Patio(s)
Parking Features Garage Door Opener, Garage - Side Entry
Garage Spaces 5.0
Utilities Available Cable TV Available
Water Access N
Roof Type Shingle
Accessibility None
Porch Patio(s)
Attached Garage 2
Total Parking Spaces 5
Garage Y
Building
Lot Description Backs to Trees, Landscaping, No Thru Street, Private, Cleared, Partly Wooded
Story 3
Foundation Crawl Space
Sewer Gravity Sept Fld
Water Well
Architectural Style Colonial
Level or Stories 3
Additional Building Above Grade, Below Grade
Structure Type 9'+ Ceilings,Vaulted Ceilings
New Construction N
Schools
Elementary Schools Accokeek Academy
Middle Schools Accokeek Academy
High Schools Gwynn Park
School District Prince George'S County Public Schools
Others
Senior Community No
Tax ID 17050344440
Ownership Fee Simple
SqFt Source Assessor
Security Features Security System,Sprinkler System - Indoor
Special Listing Condition Standard
Read Less Info
Want to know what your home might be worth? Contact us for a FREE valuation!

Our team is ready to help you sell your home for the highest possible price ASAP

"My job is to find and attract mastery-based agents to the office, protect the culture, and make sure everyone is happy! "






