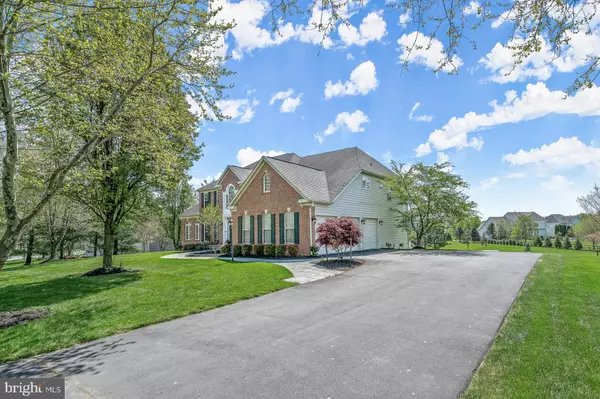$1,140,000
$1,130,000
0.9%For more information regarding the value of a property, please contact us for a free consultation.
6 Beds
5 Baths
7,476 SqFt
SOLD DATE : 05/27/2022
Key Details
Sold Price $1,140,000
Property Type Single Family Home
Sub Type Detached
Listing Status Sold
Purchase Type For Sale
Square Footage 7,476 sqft
Price per Sqft $152
Subdivision Gaither Hunt
MLS Listing ID MDHW2014740
Sold Date 05/27/22
Style Colonial
Bedrooms 6
Full Baths 5
HOA Fees $25/ann
HOA Y/N Y
Abv Grd Liv Area 4,898
Originating Board BRIGHT
Year Built 1999
Annual Tax Amount $10,792
Tax Year 2022
Lot Size 0.918 Acres
Acres 0.92
Property Description
Welcome to 12005 Open Run Road – You don't want to miss this one!! Move-In Ready, an amazing 7,400 sq. ft. of finished space on three levels with a complete in-law suite on the lower level featuring a kitchen, full bath, and 2nd laundry room with a level walkout to a spacious concrete patio. Your Main Entry-Level boasts a two-story Foyer with a graceful, flared waterfall split staircase. An Open Floor Plan and a peaceful Sitting Room just off the foyer where you will also find a large Dining Room, Morning Room and an Office. A generous sized two-story Family Room with a Gas Fireplace for enjoying cozy nights in all seasons and a main level bedroom with an attached full bath. The inviting sun-filled Gourmet eat-in kitchen w/Granite Countertops has a large island, Breakfast Bar, two Wall Ovens, Viking 6-Burner Gas Range w/Downdraft Exhaust, and the adjacent 1st Laundry Room conveniently located on the Main Level. After your morning coffee step out of your Office onto your huge Deck overlooking your marvelous Entertainment Oasis & Lush Backyard. This wrap-around Deck features three entrances from the Morning Room, Office, and Large Conservatory with two stairways leading to the Open Backyard. The Upper Level boasts a Luxurious owner's suite with its own private retreat featuring a tray ceiling, walk-in closets and a luxury bath with a soaking tub and separate shower. You will also find 3 additional spacious Bedrooms with two Full Baths to complete the Upper Level which overlooks the Family Room and Main Entryway. The walk-out leads directly to a large concrete patio leading to an extra wide Pennsylvania Blue-Stone Walkway from the Driveway. This home also offers a new hot water heater, reverse osmosis treatment with a new constant pressure system and a new well water pump. Stop by to see all the wonderful features this home has to offer. Convenient to Shopping, Restaurants, BWI Airport, Major Interstates (I-70, I-95, I-696) and military installation – a dream location for commuters.
Location
State MD
County Howard
Zoning RCDEO
Rooms
Other Rooms Living Room, Dining Room, Primary Bedroom, Sitting Room, Bedroom 2, Bedroom 3, Bedroom 4, Bedroom 5, Kitchen, Game Room, Family Room, Den, Library, Foyer, Breakfast Room, Bedroom 1, 2nd Stry Fam Ovrlk, Study, Sun/Florida Room, Exercise Room, In-Law/auPair/Suite, Mud Room, Other, Solarium, Storage Room, Utility Room, Bedroom 6, Attic
Basement Rear Entrance, Sump Pump, Daylight, Full, Full, Fully Finished, Heated, Walkout Level, Windows
Main Level Bedrooms 1
Interior
Interior Features Attic, Breakfast Area, Butlers Pantry, Family Room Off Kitchen, Kitchen - Gourmet, Kitchen - Island, Dining Area, Kitchen - Eat-In, Primary Bath(s), Built-Ins, Chair Railings, Upgraded Countertops, Crown Moldings, Double/Dual Staircase, Window Treatments, Entry Level Bedroom, Wet/Dry Bar, Wood Floors, WhirlPool/HotTub, Recessed Lighting, Floor Plan - Open
Hot Water Natural Gas
Heating Forced Air, Heat Pump(s), Programmable Thermostat, Zoned
Cooling Central A/C
Fireplaces Number 2
Fireplaces Type Fireplace - Glass Doors, Mantel(s)
Equipment Cooktop, Cooktop - Down Draft, Dishwasher, Disposal, Dryer, Exhaust Fan, Extra Refrigerator/Freezer, Icemaker, Microwave, Oven - Double, Oven - Self Cleaning, Oven - Wall, Refrigerator, Six Burner Stove, Washer, Water Conditioner - Owned
Fireplace Y
Window Features Casement,Double Pane,Palladian
Appliance Cooktop, Cooktop - Down Draft, Dishwasher, Disposal, Dryer, Exhaust Fan, Extra Refrigerator/Freezer, Icemaker, Microwave, Oven - Double, Oven - Self Cleaning, Oven - Wall, Refrigerator, Six Burner Stove, Washer, Water Conditioner - Owned
Heat Source Electric, Natural Gas
Laundry Basement, Main Floor
Exterior
Exterior Feature Porch(es)
Parking Features Garage Door Opener, Garage - Side Entry
Garage Spaces 3.0
Utilities Available Under Ground
Water Access N
View Garden/Lawn, Trees/Woods
Roof Type Shingle
Accessibility Other
Porch Porch(es)
Attached Garage 3
Total Parking Spaces 3
Garage Y
Building
Lot Description Landscaping
Story 3
Foundation Slab
Sewer Septic Exists
Water Well
Architectural Style Colonial
Level or Stories 3
Additional Building Above Grade, Below Grade
Structure Type 2 Story Ceilings,9'+ Ceilings,Cathedral Ceilings,Dry Wall,Tray Ceilings,Vaulted Ceilings
New Construction N
Schools
Elementary Schools Longfellow
Middle Schools Harper'S Choice
High Schools Wilde Lake
School District Howard County Public School System
Others
Pets Allowed N
Senior Community No
Tax ID 1403327736
Ownership Fee Simple
SqFt Source Assessor
Security Features Monitored,Motion Detectors,Smoke Detector,Security System
Horse Property N
Special Listing Condition Standard
Read Less Info
Want to know what your home might be worth? Contact us for a FREE valuation!

Our team is ready to help you sell your home for the highest possible price ASAP

Bought with Angela Panpuak • Nitro Realty
"My job is to find and attract mastery-based agents to the office, protect the culture, and make sure everyone is happy! "






