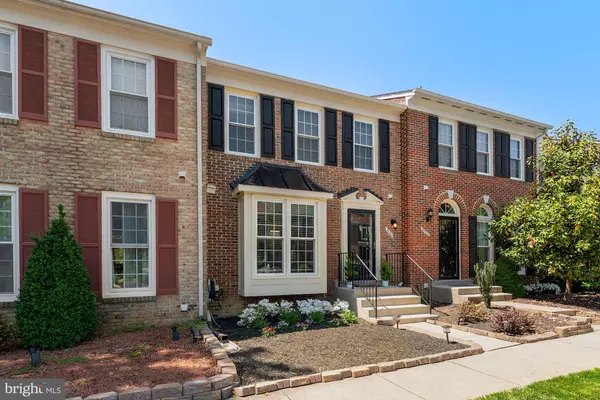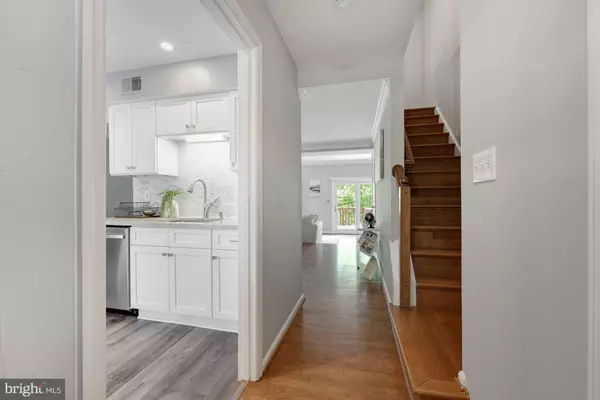$625,000
$584,900
6.9%For more information regarding the value of a property, please contact us for a free consultation.
3 Beds
4 Baths
1,627 SqFt
SOLD DATE : 05/26/2022
Key Details
Sold Price $625,000
Property Type Townhouse
Sub Type Interior Row/Townhouse
Listing Status Sold
Purchase Type For Sale
Square Footage 1,627 sqft
Price per Sqft $384
Subdivision Kingstowne
MLS Listing ID VAFX2065932
Sold Date 05/26/22
Style Colonial
Bedrooms 3
Full Baths 3
Half Baths 1
HOA Fees $108/mo
HOA Y/N Y
Abv Grd Liv Area 1,367
Originating Board BRIGHT
Year Built 1989
Annual Tax Amount $5,998
Tax Year 2021
Lot Size 1,500 Sqft
Acres 0.03
Property Description
GET READY TO FALL IN LOVE!...Welcome Home to 6121 Summer Park Ln in sought-after Kingstowne community! Prime LOCATION & Prime LIFESTYLE! This lovely townhome is freshly painted & ready for it's new owner! You'll love all the stunning features and upgrades this home has to offer, including: NEW Thermostat 2020, HVAC serviced 2021, NEW Front & Storm Door (2021), NEW windows (2019), lovely Brick Front, NEW & Upgraded eat-in Kitchen (2021) with boxed-bay window, gorgeous Granite countertops, soft-close cabinets, new flooring, Upgraded Appliances, Recessed lights, Custom Paint, Custom Built-in pantry with Coffee Bar space. Hardwood Floors on the main level living & dining areas, sliding glass door in Living Room to Freshly Painted Deck backing to lovely Wooded views, Landscaped fully-fenced Rear Yard with stone & brick pavers! The Owner's Suite features vaulted ceilings, & NEW floating dual vanity & frameless Glass shower! Upper level includes 2 spacious Bedrooms & Updated Full Hall Bath. Lower level features a Full bath, Rec Room/Gym, cozy wood-burning Fireplace, Laundry room, EXTRA storage space & sliding glass door to fenced rear yard. The superb Kingstowne location is only minutes to shopping, dining, metro, and all major local routes! Enjoy all the amenities this community has to offer, to include: Walking paths, Lake, Rec Center, Pool, Tennis courts, multiple Playgrounds, just to name a few! Come check out this gem of a home before it's gone!
Location
State VA
County Fairfax
Zoning 304
Rooms
Basement Daylight, Partial, Interior Access, Partially Finished, Rear Entrance, Walkout Level
Interior
Interior Features Carpet, Combination Dining/Living, Crown Moldings, Dining Area, Floor Plan - Open, Kitchen - Eat-In, Kitchen - Gourmet, Tub Shower, Upgraded Countertops, Window Treatments, Wood Floors
Hot Water Electric
Heating Heat Pump(s)
Cooling Central A/C, Ceiling Fan(s)
Flooring Carpet, Hardwood
Fireplaces Number 1
Fireplaces Type Wood
Fireplace Y
Heat Source Electric
Laundry Basement
Exterior
Parking On Site 2
Amenities Available Bike Trail, Common Grounds, Community Center, Jog/Walk Path, Tennis Courts, Tot Lots/Playground, Pool - Outdoor
Water Access N
Accessibility None
Garage N
Building
Story 3
Foundation Concrete Perimeter
Sewer Public Sewer
Water Public
Architectural Style Colonial
Level or Stories 3
Additional Building Above Grade, Below Grade
New Construction N
Schools
School District Fairfax County Public Schools
Others
HOA Fee Include Reserve Funds,Snow Removal,Trash,Management,Common Area Maintenance
Senior Community No
Tax ID 0913 11110019
Ownership Fee Simple
SqFt Source Assessor
Special Listing Condition Standard
Read Less Info
Want to know what your home might be worth? Contact us for a FREE valuation!

Our team is ready to help you sell your home for the highest possible price ASAP

Bought with Loretta Arlene Smith • Samson Properties

"My job is to find and attract mastery-based agents to the office, protect the culture, and make sure everyone is happy! "






