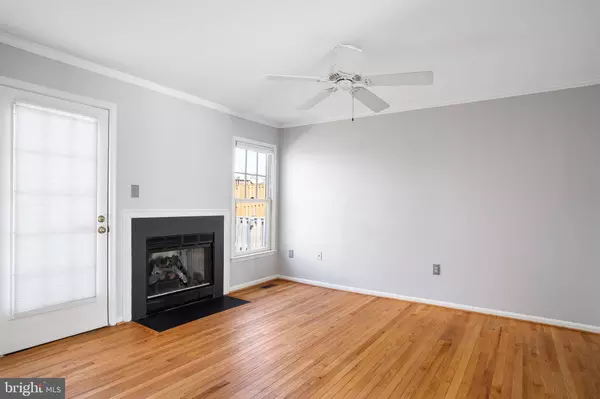$525,005
$475,000
10.5%For more information regarding the value of a property, please contact us for a free consultation.
3 Beds
4 Baths
1,868 SqFt
SOLD DATE : 05/20/2022
Key Details
Sold Price $525,005
Property Type Townhouse
Sub Type Interior Row/Townhouse
Listing Status Sold
Purchase Type For Sale
Square Footage 1,868 sqft
Price per Sqft $281
Subdivision Woodstone
MLS Listing ID VALO2021626
Sold Date 05/20/22
Style Other
Bedrooms 3
Full Baths 3
Half Baths 1
HOA Fees $107/mo
HOA Y/N Y
Abv Grd Liv Area 1,652
Originating Board BRIGHT
Year Built 1991
Annual Tax Amount $4,219
Tax Year 2021
Lot Size 2,614 Sqft
Acres 0.06
Property Description
OPEN Sunday, 4/24, 1-3PM. This dynamite end unit in Woodstone has been lovingly maintained by the original owner! A hardwood foyer greets you and the sunlight streaming into the living/dining area beckons you inside. You will long to entertain in the stunning kitchen with soft-close white cabinetry, granite counters, stainless appliances, plus a center island illuminated by new pendant lighting, open to the family room with hardwood flooring and a gas fireplace. This exits to a large fenced rear yard with a storage shed and brick paver patio perfect for summer grilling! Back inside, walk up the wood stairs and retreat to the Owner's en suite bedroom with a volume ceiling and walk-in closet. Check out the newly remodeled, spa-like Owner's bathroom... Granite counters with a dual-square sink vanity, linear gray tile flooring, new lighting, and lovely white soft-close cabinetry. The piece de resistance is the massive dual-head shower with a bench and niche plus tile floor and seamless shower enclosure. Wow! There are two additional spacious bedrooms plus a second bathroom on the upper level. The lower level features a gracious den, full bathroom, laundry room, and huge unfinished room which could be finished, or used as a workshop/ storage area. This is an amazing location, so close to it all! Shopping, groceries, dining, entertainment, plus all your daily needs!
Fresh paint and new carpeting -2022
New Owner's bath - 2021
Kitchen updated - 2020
Washer / Dryer replaced - 2020
HVAC (inside and out) replaced - 2019
Gas fireplace - 2018
Roof and trim wrap replaced - 2017
Water heater replaced - 2015
Location
State VA
County Loudoun
Zoning R8
Rooms
Basement Fully Finished
Interior
Interior Features Kitchen - Island, Breakfast Area, Carpet, Ceiling Fan(s), Combination Dining/Living, Family Room Off Kitchen, Skylight(s), Walk-in Closet(s), Wood Floors
Hot Water Natural Gas
Heating Forced Air
Cooling Central A/C, Ceiling Fan(s)
Flooring Hardwood, Carpet, Ceramic Tile
Fireplaces Number 1
Fireplaces Type Gas/Propane
Equipment Washer, Dryer, Dishwasher, Disposal, Refrigerator, Stove
Furnishings No
Fireplace Y
Appliance Washer, Dryer, Dishwasher, Disposal, Refrigerator, Stove
Heat Source Electric
Laundry Basement
Exterior
Exterior Feature Patio(s)
Garage Spaces 2.0
Fence Privacy, Wood
Amenities Available Basketball Courts, Jog/Walk Path, Pool - Outdoor, Tennis Courts, Tot Lots/Playground
Water Access N
Street Surface Paved
Accessibility None
Porch Patio(s)
Total Parking Spaces 2
Garage N
Building
Lot Description Rear Yard
Story 3
Foundation Permanent
Sewer Public Sewer
Water Public
Architectural Style Other
Level or Stories 3
Additional Building Above Grade, Below Grade
New Construction N
Schools
Elementary Schools Rolling Ridge
Middle Schools Sterling
High Schools Park View
School District Loudoun County Public Schools
Others
HOA Fee Include Snow Removal,Trash,Common Area Maintenance
Senior Community No
Tax ID 014273827000
Ownership Fee Simple
SqFt Source Assessor
Special Listing Condition Standard
Read Less Info
Want to know what your home might be worth? Contact us for a FREE valuation!

Our team is ready to help you sell your home for the highest possible price ASAP

Bought with maryam J Redjaee • Compass

"My job is to find and attract mastery-based agents to the office, protect the culture, and make sure everyone is happy! "






