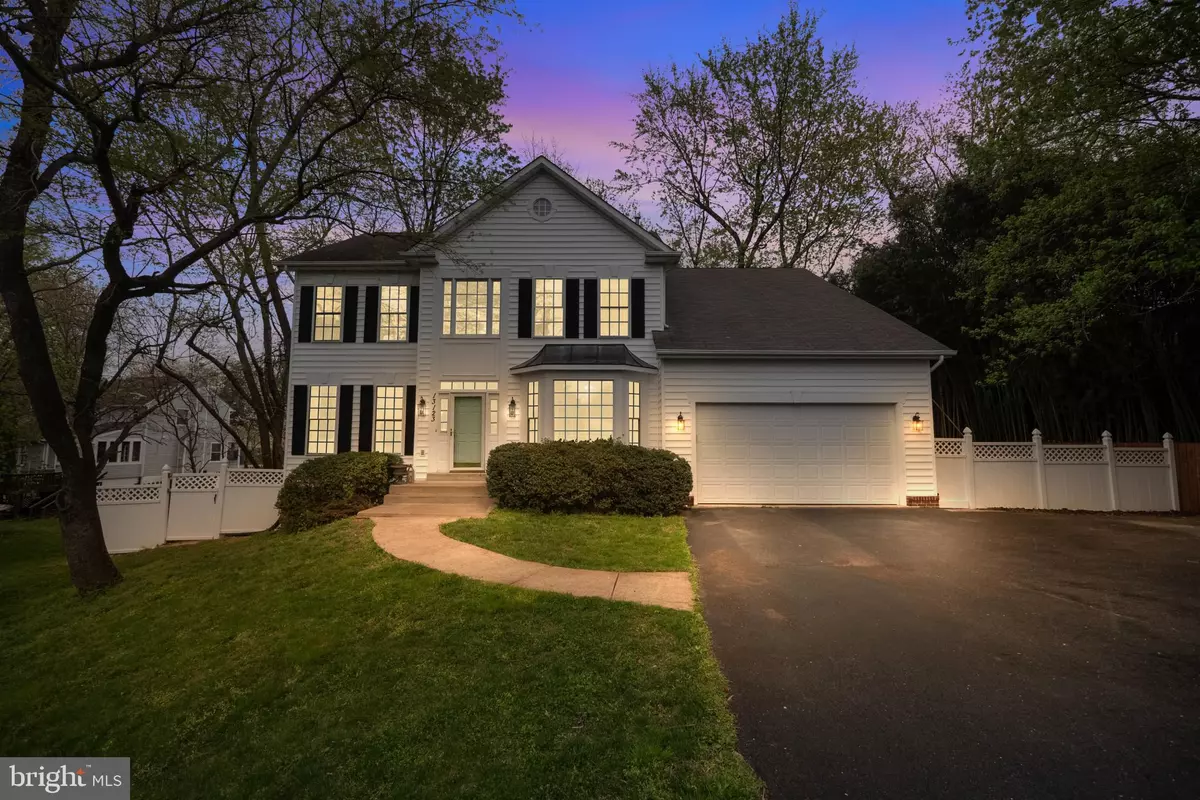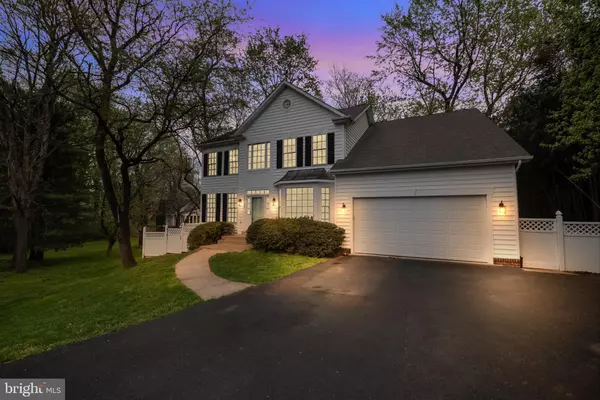$750,000
$715,000
4.9%For more information regarding the value of a property, please contact us for a free consultation.
6 Beds
4 Baths
4,000 SqFt
SOLD DATE : 05/16/2022
Key Details
Sold Price $750,000
Property Type Single Family Home
Sub Type Detached
Listing Status Sold
Purchase Type For Sale
Square Footage 4,000 sqft
Price per Sqft $187
Subdivision Colesville
MLS Listing ID MDMC2045396
Sold Date 05/16/22
Style Colonial
Bedrooms 6
Full Baths 3
Half Baths 1
HOA Y/N N
Abv Grd Liv Area 3,000
Originating Board BRIGHT
Year Built 2002
Annual Tax Amount $5,127
Tax Year 2022
Lot Size 0.333 Acres
Acres 0.33
Property Description
Welcome to 13123 Venetian Road! This beautiful and inviting home offers so much to fall in love with. The curb appeal and wooded lot will make you smile when you come home. Step inside to the bright two story foyer and take notice of the lustrous hardwood flooring that continues throughout the home. To the left of the foyer, are a spacious formal living room and dining room. For the work from home lifestyle, enter into a light filled home office with lovely views during each season. The home office is complete with built-in bookshelves and file cabinets that are built to last.
The eat-in kitchen features granite countertops, newer stainless steel appliances, recessed lighting, a pantry with ample shelving and a center island with room for seating. The adjacent family room with gas fireplace and mantle provides access to your refinished deck. The deck
which overlooks the fenced-in backyard and patio is perfect for outdoor dining and entertaining. The in-ceiling Polk speaker system provides amazing sound for your listening pleasure throughout the main floor and outdoors. The outdoor deck is already wired and set up for a hot tub. In addition to the outside sound system, there are also exterior flood lights and a dog pen with a large doghouse and lovely river rocks. Finishing off the main level is a convenient half bath.
Upstairs the primary bedroom is a true oasis, with enough room with seating, a walk-in closet, and an ensuite bath with a standing shower, soaking tub, and dual sink.The remaining bedrooms are all bright and spacious with ample storage space and share access to the full hallway bath. The finished basement has new LVP flooring, is wired for a home theater speaker system, has a full bath, and offers two bonus rooms. These bonus rooms are perfect to be used as bedrooms/guest rooms as they have legal egress.
Applicable lot features include ample yard space that are partially wooded. This location is within minutes of Olney, Columbia, Rockville, and Silver Spring where you can enjoy community events and great shopping and dining. It is also only a 35 minute drive from DC, making for a reasonable commute. This wonderful home wired for security and perfect for entertaining will not last! Schedule an appointment today!
Location
State MD
County Montgomery
Zoning R90
Rooms
Other Rooms Living Room, Dining Room, Primary Bedroom, Bedroom 2, Bedroom 3, Bedroom 4, Bedroom 5, Kitchen, Family Room, Basement, Foyer, Laundry, Office, Storage Room, Utility Room, Bedroom 6, Bathroom 2, Bathroom 3, Attic, Primary Bathroom
Basement Fully Finished
Interior
Interior Features Attic/House Fan, Ceiling Fan(s), Chair Railings, Crown Moldings, Recessed Lighting, Stall Shower, Wine Storage
Hot Water 60+ Gallon Tank
Heating Forced Air
Cooling Central A/C
Fireplaces Number 1
Fireplaces Type Gas/Propane, Mantel(s), Stone
Fireplace Y
Heat Source Electric
Laundry Upper Floor
Exterior
Exterior Feature Deck(s), Patio(s)
Parking Features Garage - Front Entry
Garage Spaces 2.0
Water Access N
Accessibility None
Porch Deck(s), Patio(s)
Attached Garage 2
Total Parking Spaces 2
Garage Y
Building
Lot Description Front Yard, Partly Wooded, Rear Yard, SideYard(s), Trees/Wooded
Story 3
Foundation Concrete Perimeter
Sewer Public Sewer, Community Septic Tank
Water Public
Architectural Style Colonial
Level or Stories 3
Additional Building Above Grade, Below Grade
New Construction N
Schools
School District Montgomery County Public Schools
Others
Senior Community No
Tax ID 160503341853
Ownership Fee Simple
SqFt Source Assessor
Security Features Carbon Monoxide Detector(s),Electric Alarm,Security System
Special Listing Condition Standard
Read Less Info
Want to know what your home might be worth? Contact us for a FREE valuation!

Our team is ready to help you sell your home for the highest possible price ASAP

Bought with Mehret Woldeselassie • Independent Realty, Inc

"My job is to find and attract mastery-based agents to the office, protect the culture, and make sure everyone is happy! "






