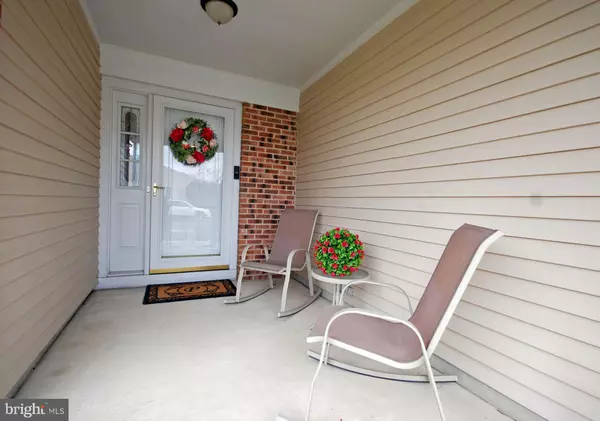$348,000
$299,000
16.4%For more information regarding the value of a property, please contact us for a free consultation.
2 Beds
2 Baths
1,331 SqFt
SOLD DATE : 05/11/2022
Key Details
Sold Price $348,000
Property Type Single Family Home
Sub Type Detached
Listing Status Sold
Purchase Type For Sale
Square Footage 1,331 sqft
Price per Sqft $261
Subdivision Holiday Village
MLS Listing ID NJBL2021264
Sold Date 05/11/22
Style Ranch/Rambler
Bedrooms 2
Full Baths 2
HOA Fees $120/mo
HOA Y/N Y
Abv Grd Liv Area 1,331
Originating Board BRIGHT
Year Built 1985
Annual Tax Amount $5,065
Tax Year 2021
Lot Size 5,288 Sqft
Acres 0.12
Lot Dimensions 0.00 x 0.00
Property Description
This meticulously maintained highly sought after Madison model with sunroom is available for you to finally enjoy a more relaxed and flexible lifestyle. The eat in kitchen with casual dining affords a sneak peak into the dining room to chat with your guests. The spacious flexible open floor plan will inspire you to create both a warm and inviting atmosphere as well as your own personal multi functional layout to suit your needs. The year round sunroom with 2 walls of sliding glass doors brings the outside in and the inside out. Tucked away facing the beautiful backyard is the primary suite with walk in closet, dressing area and separate stall shower. Guests have their own conveniently located bedroom down the hall with access to a full bath. The attached 1 car garage has pull down stairs to the attic. Newer windows, 8 year old HVAC and 3 year old water heater are just a few of the examples of how this home has been loved and cared for. Just imagine how this relatively maintenance free easy living can allow you time to travel or spend your days over at the clubhouse facility where you can enjoy swimming, exercising, walking along the jogging path, playing tennis, bocce, ping pong or a game of cards with friends.
Location
State NJ
County Burlington
Area Mount Laurel Twp (20324)
Zoning RES
Rooms
Main Level Bedrooms 2
Interior
Interior Features Attic/House Fan, Combination Dining/Living, Dining Area, Floor Plan - Open, Kitchen - Eat-In, Primary Bath(s), Stall Shower, Tub Shower, Walk-in Closet(s), Wood Floors, Carpet
Hot Water Natural Gas
Heating Central, Forced Air
Cooling Central A/C
Furnishings No
Fireplace N
Heat Source Natural Gas
Exterior
Parking Features Garage - Front Entry, Garage Door Opener, Inside Access
Garage Spaces 1.0
Water Access N
Accessibility 2+ Access Exits
Attached Garage 1
Total Parking Spaces 1
Garage Y
Building
Story 1
Foundation Slab
Sewer Public Sewer
Water Public
Architectural Style Ranch/Rambler
Level or Stories 1
Additional Building Above Grade, Below Grade
New Construction N
Schools
School District Mount Laurel Township Public Schools
Others
Senior Community Yes
Age Restriction 55
Tax ID 24-01502-00007
Ownership Fee Simple
SqFt Source Assessor
Special Listing Condition Standard
Read Less Info
Want to know what your home might be worth? Contact us for a FREE valuation!

Our team is ready to help you sell your home for the highest possible price ASAP

Bought with Jill Krykewycz • Keller Williams Realty - Medford
"My job is to find and attract mastery-based agents to the office, protect the culture, and make sure everyone is happy! "






