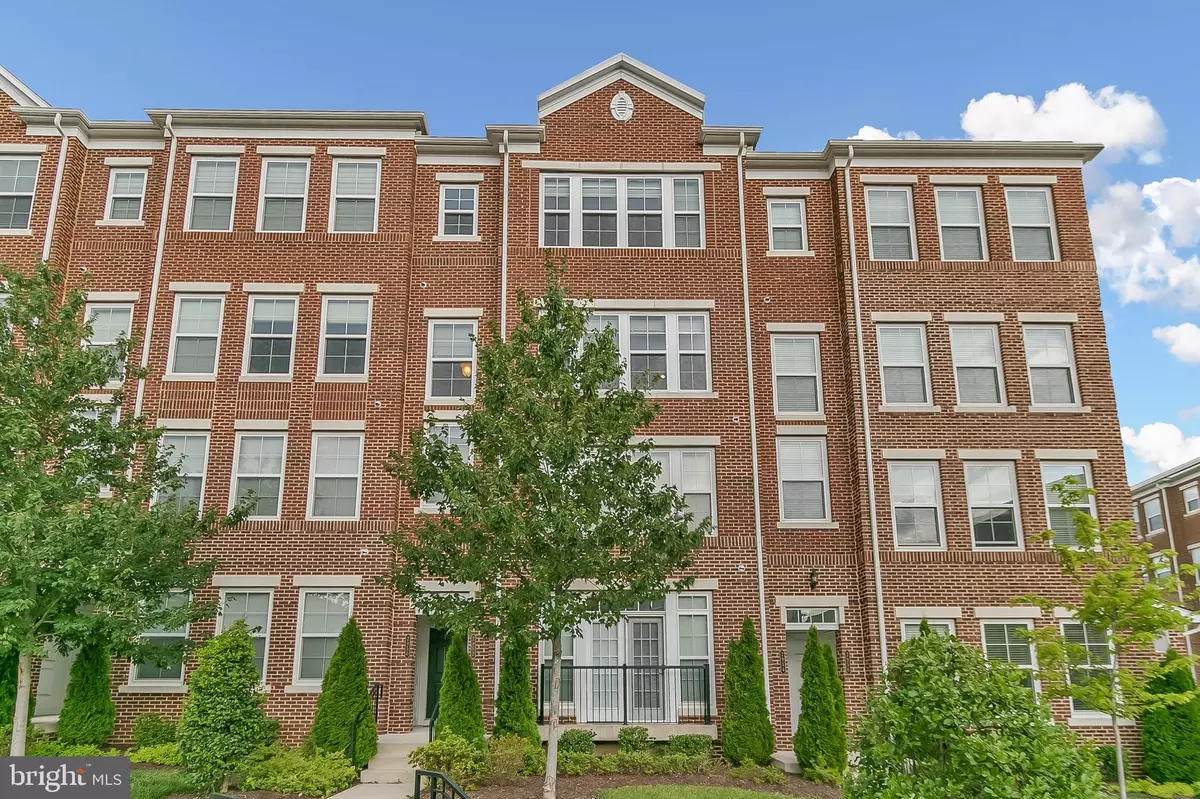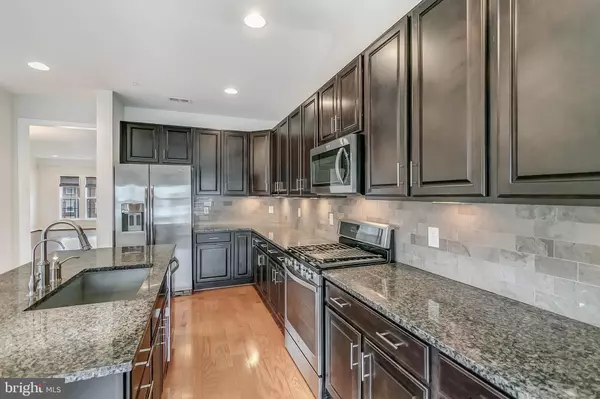$750,000
$738,000
1.6%For more information regarding the value of a property, please contact us for a free consultation.
3 Beds
3 Baths
2,294 SqFt
SOLD DATE : 05/16/2022
Key Details
Sold Price $750,000
Property Type Condo
Sub Type Condo/Co-op
Listing Status Sold
Purchase Type For Sale
Square Footage 2,294 sqft
Price per Sqft $326
Subdivision Metrowest
MLS Listing ID VAFX2057826
Sold Date 05/16/22
Style Colonial
Bedrooms 3
Full Baths 2
Half Baths 1
Condo Fees $295/mo
HOA Y/N N
Abv Grd Liv Area 2,294
Originating Board BRIGHT
Year Built 2014
Annual Tax Amount $7,655
Tax Year 2021
Property Description
Rarely available, move in READY, 3 bedroom, brick front townhome on a premium lot with all the upgraded bells and whistles including an additional bonus room for your home office. Upgrades include hardwood flooring, trims, beautiful crown molding, bathroom vanities with granite tops, recess lightings, gourmet kitchen with backsplash, modern electrical switches, upgraded lighting fixtures, reverse osmosis system and much much more!!!
The gourmet kitchen features a modern open layout with 42" cabinets, soft close drawers, stainless steel appliances, 5 burner stove, pantry, granite countertop, marble backsplash and a large entertainment area that opens to an outdoor balcony. The master bedroom comes with a walk-in closet that has beautiful closets built-in. The house is filled with natural daylight in the front and back and has been recently painted! Washer, dryer, window shades, are all included in the house.
Prime location with a large open grass area at your doorstep and is steps away from Vienna Metro! Location also offers easy access to commuting routes such as I-66, Routes 29 & 50, Lee Highway and 495. Also offers quick access to multiple restaurants, grocery stores and Mosaic district. Located in the MetroWest Community! You do not want to miss this one!
Location
State VA
County Fairfax
Zoning 316
Rooms
Other Rooms Living Room, Dining Room, Primary Bedroom, Bedroom 2, Bedroom 3, Kitchen, Family Room, Breakfast Room, Bedroom 1, Laundry, Other, Bonus Room, Primary Bathroom, Half Bath
Interior
Interior Features Breakfast Area, Carpet, Combination Kitchen/Living, Combination Kitchen/Dining, Combination Dining/Living, Crown Moldings, Floor Plan - Open, Kitchen - Eat-In, Kitchen - Gourmet, Pantry, Wood Floors, Dining Area, Chair Railings, Kitchen - Island, Recessed Lighting
Hot Water Electric
Heating Forced Air, Central
Cooling Central A/C
Flooring Hardwood, Luxury Vinyl Plank
Equipment Built-In Microwave, Dishwasher, Disposal, Cooktop, Dryer, Icemaker, Oven - Wall, Refrigerator, Washer, Water Heater
Fireplace N
Window Features Double Pane
Appliance Built-In Microwave, Dishwasher, Disposal, Cooktop, Dryer, Icemaker, Oven - Wall, Refrigerator, Washer, Water Heater
Heat Source Natural Gas
Laundry Dryer In Unit, Has Laundry, Washer In Unit, Upper Floor
Exterior
Exterior Feature Deck(s), Balcony
Garage Garage - Rear Entry, Garage Door Opener, Covered Parking, Inside Access
Garage Spaces 2.0
Amenities Available Common Grounds
Water Access N
View Garden/Lawn, Courtyard
Roof Type Architectural Shingle
Accessibility None
Porch Deck(s), Balcony
Attached Garage 1
Total Parking Spaces 2
Garage Y
Building
Story 2
Foundation Slab
Sewer Public Sewer
Water Public
Architectural Style Colonial
Level or Stories 2
Additional Building Above Grade, Below Grade
Structure Type Dry Wall
New Construction N
Schools
School District Fairfax County Public Schools
Others
Pets Allowed Y
HOA Fee Include Common Area Maintenance,Lawn Care Front,Snow Removal,Trash,Sewer,Water
Senior Community No
Tax ID 0483 51 0120
Ownership Condominium
Acceptable Financing Conventional, Cash, FHA, VA, Private
Listing Terms Conventional, Cash, FHA, VA, Private
Financing Conventional,Cash,FHA,VA,Private
Special Listing Condition Standard
Pets Description Case by Case Basis
Read Less Info
Want to know what your home might be worth? Contact us for a FREE valuation!

Our team is ready to help you sell your home for the highest possible price ASAP

Bought with James B Nelson • Long & Foster Real Estate, Inc.

"My job is to find and attract mastery-based agents to the office, protect the culture, and make sure everyone is happy! "






