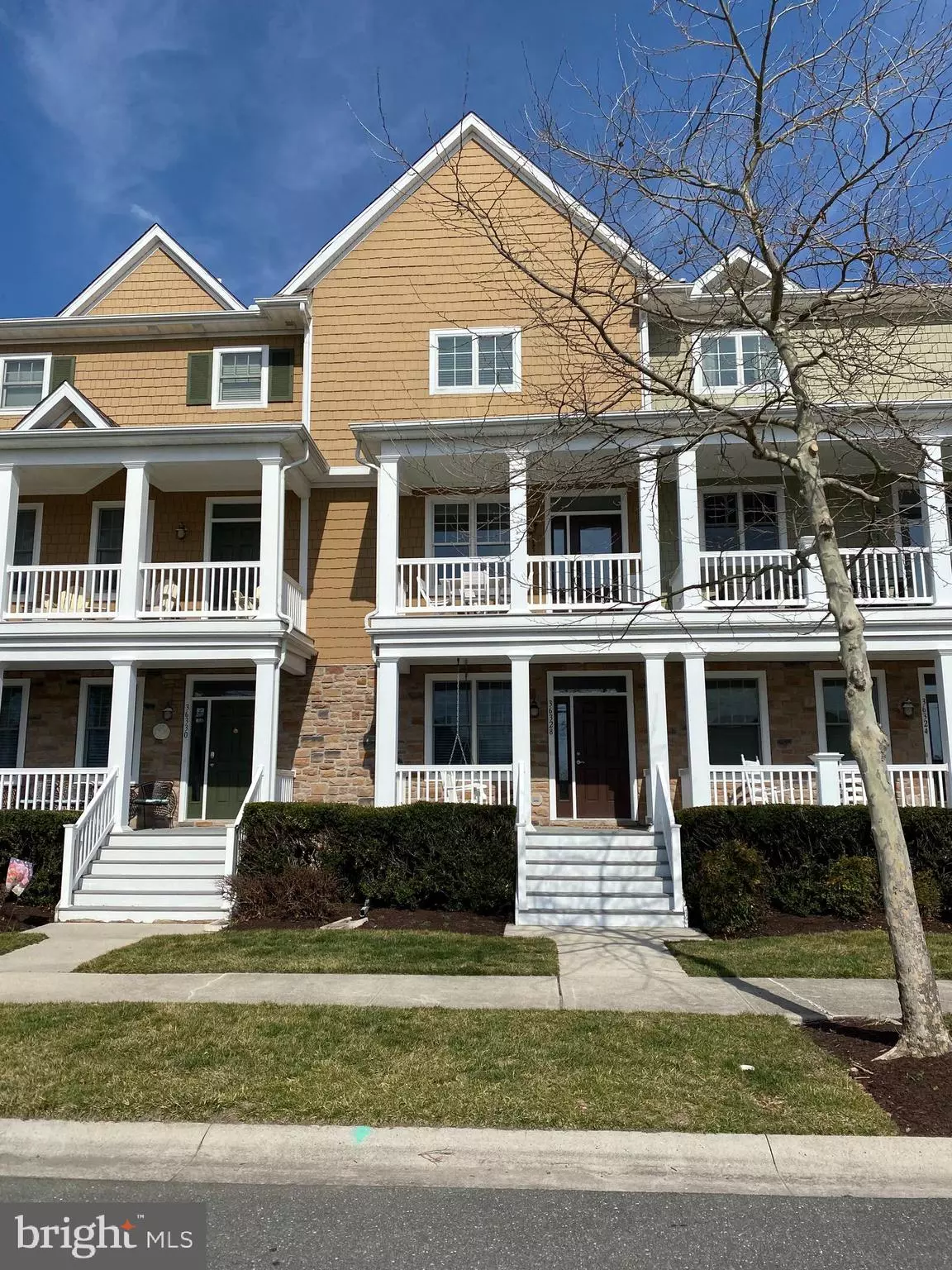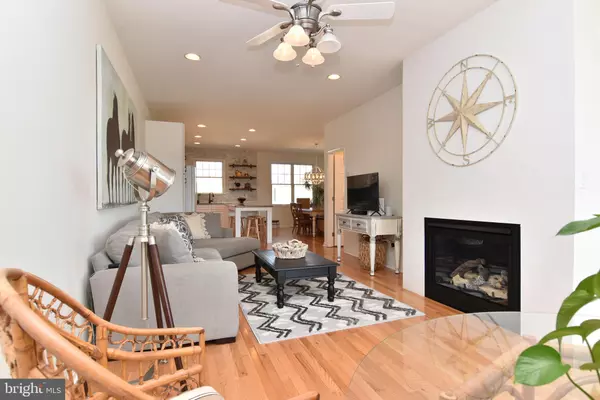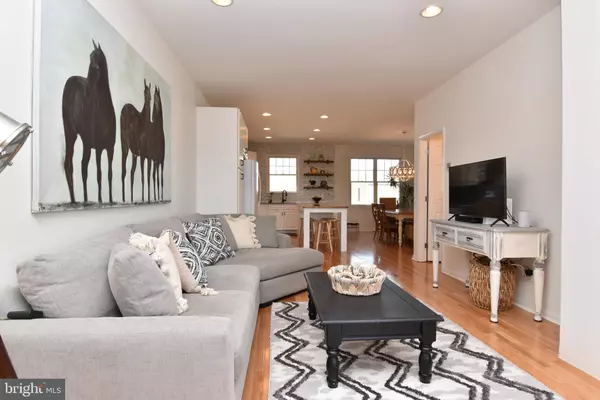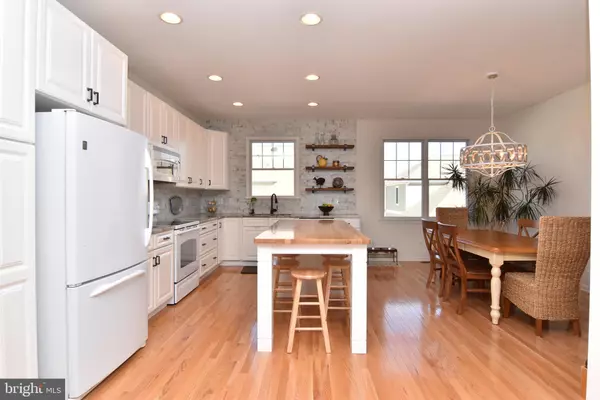$525,000
$529,000
0.8%For more information regarding the value of a property, please contact us for a free consultation.
3 Beds
4 Baths
1,975 SqFt
SOLD DATE : 05/13/2022
Key Details
Sold Price $525,000
Property Type Townhouse
Sub Type Interior Row/Townhouse
Listing Status Sold
Purchase Type For Sale
Square Footage 1,975 sqft
Price per Sqft $265
Subdivision Bayside
MLS Listing ID DESU2017594
Sold Date 05/13/22
Style Coastal
Bedrooms 3
Full Baths 3
Half Baths 1
HOA Fees $326/qua
HOA Y/N Y
Abv Grd Liv Area 1,975
Originating Board BRIGHT
Year Built 2006
Annual Tax Amount $1,492
Tax Year 2021
Lot Size 1,742 Sqft
Acres 0.04
Lot Dimensions 20.00 x 96.00
Property Description
Welcome to your best opportunity to enjoy the Bayside lifestyle! This never rented immaculately maintained 3BR 3.5BA, three story townhome located in the desirable "Bayside Sweet Spot" Day Lilly Parkway is sold mostly furnished. The home boasts a stunning custom open floor plan. The moment you enter the home from the large first floor porch you will see the new gleaming oak hardwood floors on the first and second floors. The first floor offers a private guest bedroom with a full bath. On the open concept second floor is a living room with a warming fireplace and a second floor balcony. The southeast facing balcony provides you with stunning views of the sunrise and sunset. The living room leads to the kitchen / dining room combo with plenty of room to entertain family and guests. The light filled renovated kitchen has recessed lighting, custom tile backsplash, a large center island and plenty of cabinet space. The third floor has two owner suites and two full baths. There is a large two car garage for parking and extra storage. Day Lilly Parkway is unique in Bayside in that this home looks out on a large park like area for your enjoyment. The Commons Pool with its hot tub, kiddy pool and large. pool deck is just down the street. Bayside is just 4 miles to the beach. It boasts a beach shuttle, 4 outdoor pools with hot tubs and pool side bars, the Health and Aquatic Center with indoor pool, state of the art fitness center, saunas, showers, and lockers. Relax and have dinner and drinks overlooking the golf course at the Signature Cubhouse. Bayside boasts a Jack Nicklaus Signature Golf Course , tennis, pickle ball, bocce ball, kayak dock and pier, nature trails and so much more. The Freeman Stage brings award winning national performers to your own back yard. Don't miss this opportunity to live the BAYSIDE LIFESTYLE.
Location
State DE
County Sussex
Area Baltimore Hundred (31001)
Zoning MR
Rooms
Main Level Bedrooms 1
Interior
Interior Features Breakfast Area, Carpet, Ceiling Fan(s), Entry Level Bedroom, Family Room Off Kitchen, Kitchen - Eat-In, Recessed Lighting, Walk-in Closet(s), Window Treatments, Combination Kitchen/Living, Combination Kitchen/Dining, Kitchen - Gourmet
Hot Water Propane
Heating Forced Air, Heat Pump(s)
Cooling Central A/C
Flooring Carpet, Ceramic Tile, Hardwood
Fireplaces Number 1
Fireplaces Type Gas/Propane
Equipment Built-In Microwave, Dishwasher, Disposal, Dryer, Oven - Single, Refrigerator, Washer, Water Heater
Furnishings Yes
Fireplace Y
Window Features Double Pane
Appliance Built-In Microwave, Dishwasher, Disposal, Dryer, Oven - Single, Refrigerator, Washer, Water Heater
Heat Source Propane - Metered, Electric
Laundry Upper Floor
Exterior
Exterior Feature Balcony, Porch(es)
Parking Features Garage - Rear Entry
Garage Spaces 4.0
Utilities Available Cable TV, Electric Available, Phone Available, Sewer Available, Water Available
Water Access N
View Garden/Lawn, Trees/Woods
Roof Type Architectural Shingle
Accessibility None
Porch Balcony, Porch(es)
Attached Garage 2
Total Parking Spaces 4
Garage Y
Building
Lot Description Trees/Wooded
Story 3
Foundation Crawl Space
Sewer Public Sewer
Water Public
Architectural Style Coastal
Level or Stories 3
Additional Building Above Grade, Below Grade
New Construction N
Schools
School District Indian River
Others
Senior Community No
Tax ID 533-19.00-1083.00
Ownership Fee Simple
SqFt Source Assessor
Acceptable Financing Cash, Conventional
Listing Terms Cash, Conventional
Financing Cash,Conventional
Special Listing Condition Standard
Read Less Info
Want to know what your home might be worth? Contact us for a FREE valuation!

Our team is ready to help you sell your home for the highest possible price ASAP

Bought with COURTNEY V BOULOUCON • Coldwell Banker Realty
"My job is to find and attract mastery-based agents to the office, protect the culture, and make sure everyone is happy! "






