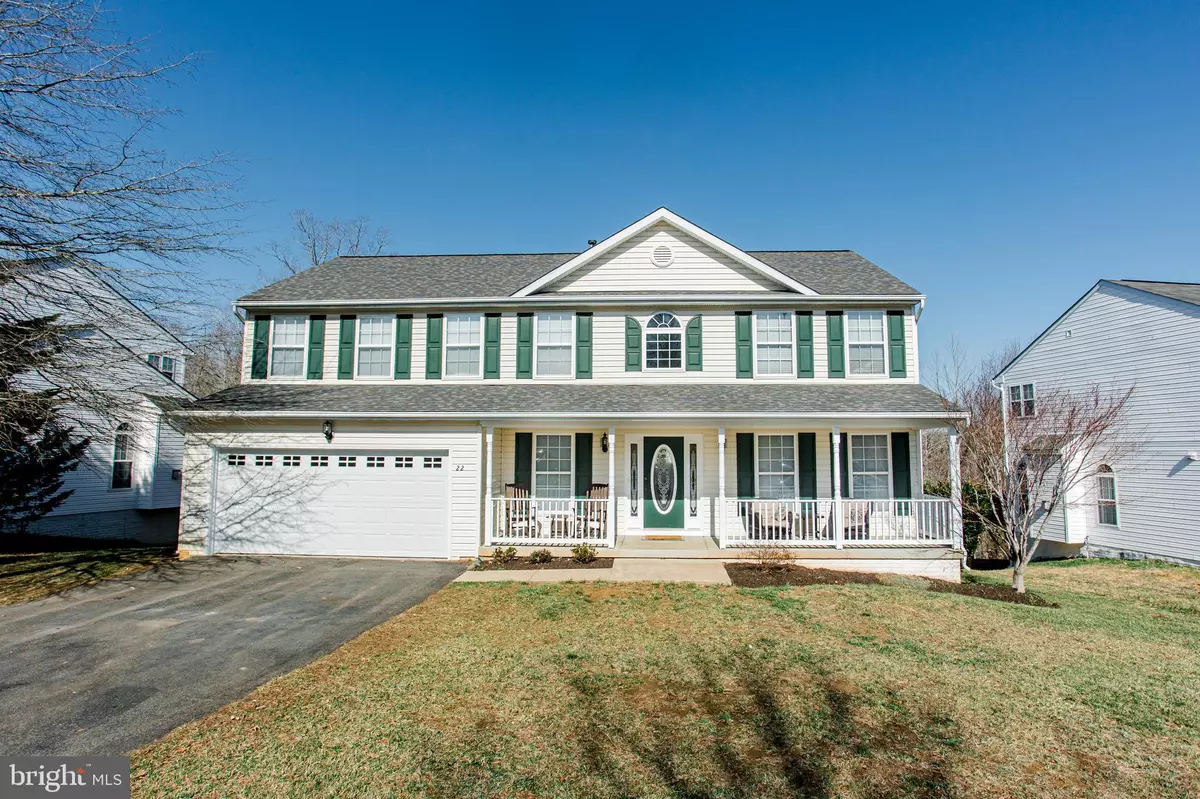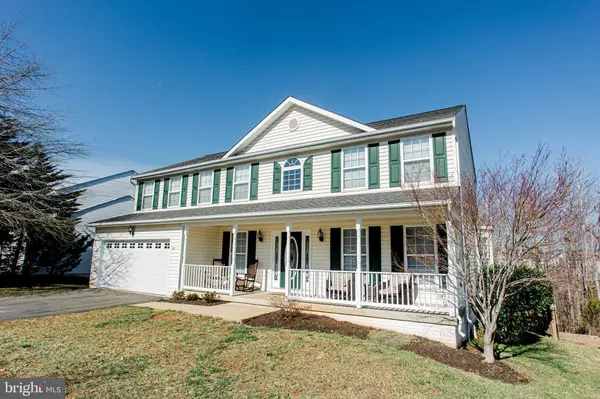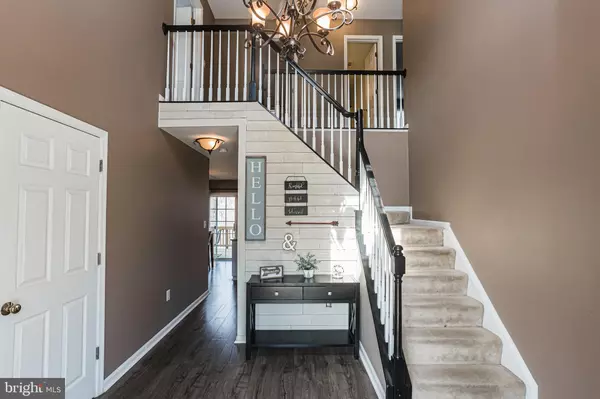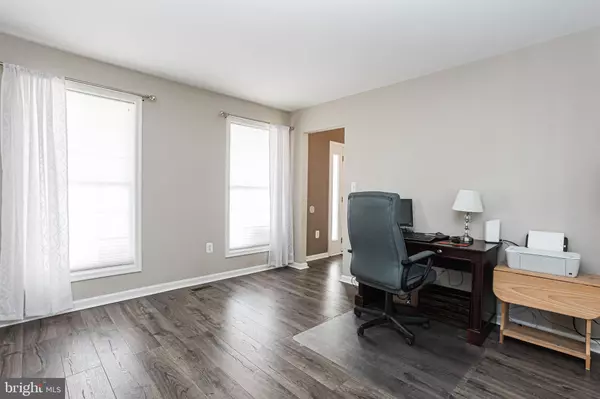$590,000
$549,900
7.3%For more information regarding the value of a property, please contact us for a free consultation.
5 Beds
4 Baths
2,632 SqFt
SOLD DATE : 05/09/2022
Key Details
Sold Price $590,000
Property Type Single Family Home
Sub Type Detached
Listing Status Sold
Purchase Type For Sale
Square Footage 2,632 sqft
Price per Sqft $224
Subdivision Woodleigh
MLS Listing ID VAST2009798
Sold Date 05/09/22
Style Traditional
Bedrooms 5
Full Baths 3
Half Baths 1
HOA Fees $75/mo
HOA Y/N Y
Abv Grd Liv Area 2,632
Originating Board BRIGHT
Year Built 2003
Annual Tax Amount $3,417
Tax Year 2021
Lot Size 8,573 Sqft
Acres 0.2
Property Description
Located in Woodleigh in North Stafford, welcome to this beautiful 5 bedroom, 3.5 bath move-in ready home! Enter into your grand 2-story foyer and onto your brand new vinyl floors that are throughout the entire first floor. To your right, your have your private office with French doors that leads straight into the formal dining room with a big bay window. Your massive eat-in kitchen includes white cabinets, updated appliances, granite countertops and access outside to your deck and large fenced in backyard that is backed to a tree conservation area so much peace and quiet! The open layout allows everyone to be together in your family room with a fireplace on the stunning stone accent wall. Upstairs offers 4 big bedrooms and primary bedroom with a massive walk-in closet and double doors opening into your ensuite thats fully renovated with flooring, granite counters on your double vanity, and fresh paint. Make your way down into the spacious walk-out basement used for a second entertaining room, an additional fifth bedroom with a full bathroom, and a flex room perfect for a gym, studio, etc.! Enjoy the walking trails right to the elementary and middle schools and the convenient location by many shops, restaurants, and I-95.
Location
State VA
County Stafford
Zoning R1
Rooms
Basement Fully Finished
Interior
Interior Features Combination Dining/Living, Combination Kitchen/Dining, Combination Kitchen/Living, Dining Area, Family Room Off Kitchen, Floor Plan - Open, Formal/Separate Dining Room, Kitchen - Eat-In, Kitchen - Island, Primary Bath(s), Walk-in Closet(s), Upgraded Countertops, Carpet, Ceiling Fan(s), Recessed Lighting, Tub Shower, Store/Office
Hot Water Propane
Heating Forced Air
Cooling Central A/C
Fireplaces Number 1
Fireplaces Type Mantel(s)
Equipment Dishwasher, Microwave, Refrigerator, Washer, Stove
Fireplace Y
Window Features Bay/Bow
Appliance Dishwasher, Microwave, Refrigerator, Washer, Stove
Heat Source Propane - Metered
Exterior
Exterior Feature Deck(s), Porch(es)
Parking Features Garage - Front Entry, Built In, Inside Access, Garage Door Opener
Garage Spaces 2.0
Fence Partially, Wood
Water Access N
View Trees/Woods
Accessibility None
Porch Deck(s), Porch(es)
Attached Garage 2
Total Parking Spaces 2
Garage Y
Building
Story 2
Foundation Other
Sewer Public Sewer
Water Public
Architectural Style Traditional
Level or Stories 2
Additional Building Above Grade, Below Grade
New Construction N
Schools
Elementary Schools Rockhill
Middle Schools A.G. Wright
High Schools Mountain View
School District Stafford County Public Schools
Others
Senior Community No
Tax ID 19L 24
Ownership Fee Simple
SqFt Source Estimated
Special Listing Condition Standard
Read Less Info
Want to know what your home might be worth? Contact us for a FREE valuation!

Our team is ready to help you sell your home for the highest possible price ASAP

Bought with Jason Mero • Weichert, REALTORS
"My job is to find and attract mastery-based agents to the office, protect the culture, and make sure everyone is happy! "






