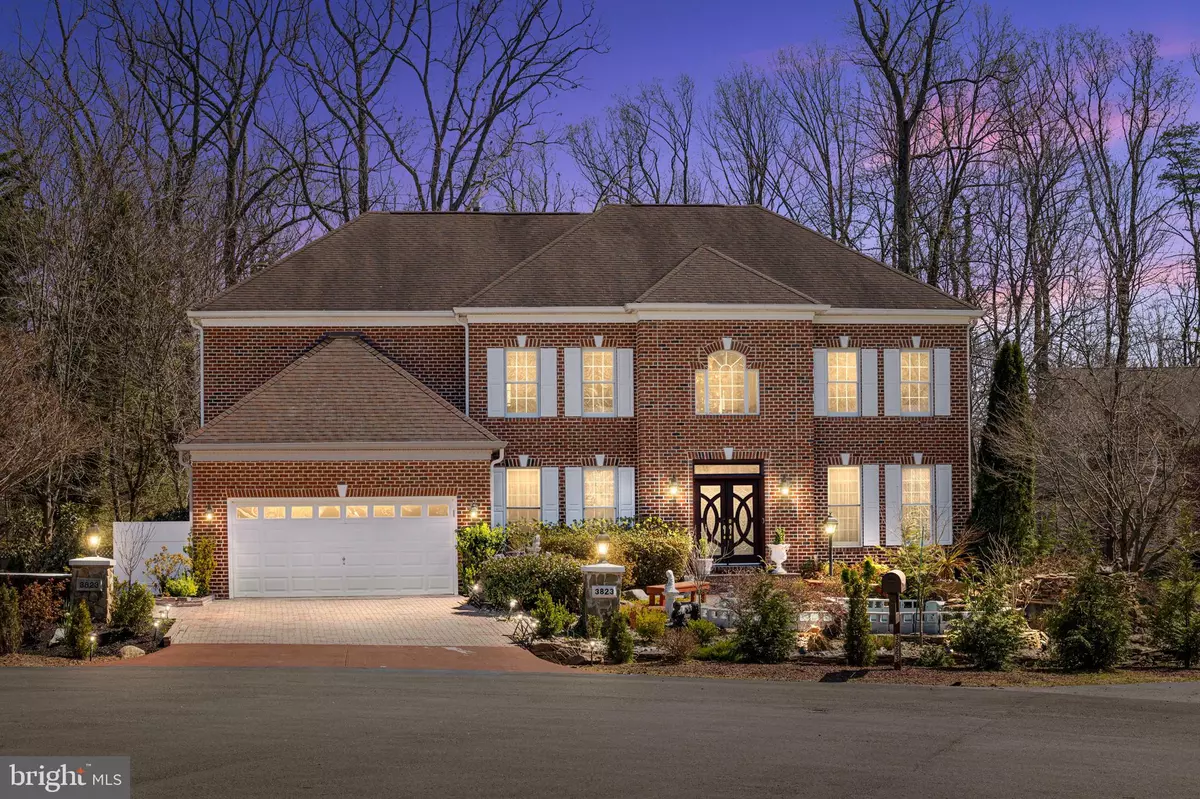$1,278,000
$1,249,000
2.3%For more information regarding the value of a property, please contact us for a free consultation.
4 Beds
5 Baths
6,249 SqFt
SOLD DATE : 05/10/2022
Key Details
Sold Price $1,278,000
Property Type Single Family Home
Sub Type Detached
Listing Status Sold
Purchase Type For Sale
Square Footage 6,249 sqft
Price per Sqft $204
Subdivision Walton Woods
MLS Listing ID VAFX2056826
Sold Date 05/10/22
Style Colonial
Bedrooms 4
Full Baths 4
Half Baths 1
HOA Y/N N
Abv Grd Liv Area 4,149
Originating Board BRIGHT
Year Built 1997
Annual Tax Amount $12,568
Tax Year 2021
Lot Size 0.476 Acres
Acres 0.48
Property Description
Abundant Elegance at this Absolutely Gorgeous Upgraded Home on a Magnificent Landscaped .48 Acre Lot * Gourmet Kitchen with Cherry Cabinets, Corian Counters, Cooktop, Double Ovens, Island, Double Sinks Butlers Pantry & Breakfast Room * Grand Family Room with Two Story Ceilings, Gas Fireplace & Opulent Chandelier * Spacious Sunroom/Breakfast Room Walks Out to Large Deck * Main Level Office/Den Opens Both to Hall & Family Room with New Glass French Doors * Formal Living Room * Separate Formal Dining Room * Two Story Foyer Greets You with Spectacular Crystal Chandelier * Hardwood Floors * Primary Bedroom with Two Huge Walk -In Closets (one Cedar Lined) * Luxurious Primary Bath with Separate Shower & Soaking Tub, Double Vanities, Linen Closet & Private Water Closet * 2nd Bedroom with Private Ensuite Full Bath & Huge Cedar Lined Walk-In Closet * Four Graciously Sized Bedrooms on Upper Level * Two Large Offices/Dens in Basement * Huge Recreation Room with Wet Bar in Walk-Out Basement * Enormous Full Bath on Lower Level with Double Pedestal Sinks, Separate Shower & Jetted Tub * Huge Main Level Laundry/Mud Room off Garage AND 2nd Huge Laundry Room on Lower Level * Outdoor Paradise with Sunny Southern Exposure in Backyard, Small Stream, Koi Pond, Fruit Trees, Wading Pool, Spacious Deck, Planting Shed & Extensive Brick Driveway, Walkways & Patios * Pre-wired/Plumbed for Hot Tub * Amazing Location with Easy Access to Express Lanes on 495, 66, Mosaic District, Tysons Corner, Route 50, Dulles Toll Road & More! Video recording on exterior of home.
Location
State VA
County Fairfax
Zoning 120
Direction Northwest
Rooms
Basement Fully Finished, Walkout Level
Interior
Interior Features Additional Stairway, Bar, Breakfast Area, Butlers Pantry, Cedar Closet(s), Crown Moldings, Family Room Off Kitchen, Floor Plan - Open, Formal/Separate Dining Room, Kitchen - Gourmet, Kitchen - Island, Kitchen - Table Space, Pantry, Primary Bath(s), Soaking Tub, Walk-in Closet(s), Wet/Dry Bar, Wood Floors
Hot Water Natural Gas
Heating Forced Air
Cooling Central A/C
Flooring Hardwood
Fireplaces Number 1
Fireplaces Type Gas/Propane
Equipment Cooktop, Oven - Double, Refrigerator, Washer, Dryer, Commercial Range, Freezer, Dishwasher
Furnishings No
Fireplace Y
Window Features Double Hung
Appliance Cooktop, Oven - Double, Refrigerator, Washer, Dryer, Commercial Range, Freezer, Dishwasher
Heat Source Natural Gas
Laundry Main Floor
Exterior
Exterior Feature Deck(s), Patio(s)
Garage Garage Door Opener, Garage - Front Entry
Garage Spaces 2.0
Fence Wood, Rear
Pool In Ground
Waterfront N
Water Access N
View Garden/Lawn
Roof Type Asphalt,Architectural Shingle
Accessibility None
Porch Deck(s), Patio(s)
Attached Garage 2
Total Parking Spaces 2
Garage Y
Building
Lot Description Cul-de-sac
Story 3
Foundation Concrete Perimeter
Sewer Public Sewer
Water Public
Architectural Style Colonial
Level or Stories 3
Additional Building Above Grade, Below Grade
Structure Type 2 Story Ceilings
New Construction N
Schools
Elementary Schools Mason Crest
Middle Schools Poe
High Schools Falls Church
School District Fairfax County Public Schools
Others
Pets Allowed Y
Senior Community No
Tax ID 0603 49 0005
Ownership Fee Simple
SqFt Source Assessor
Horse Property N
Special Listing Condition Standard
Pets Description No Pet Restrictions
Read Less Info
Want to know what your home might be worth? Contact us for a FREE valuation!

Our team is ready to help you sell your home for the highest possible price ASAP

Bought with Tony Tran • Fairfax Realty of Tysons

"My job is to find and attract mastery-based agents to the office, protect the culture, and make sure everyone is happy! "






