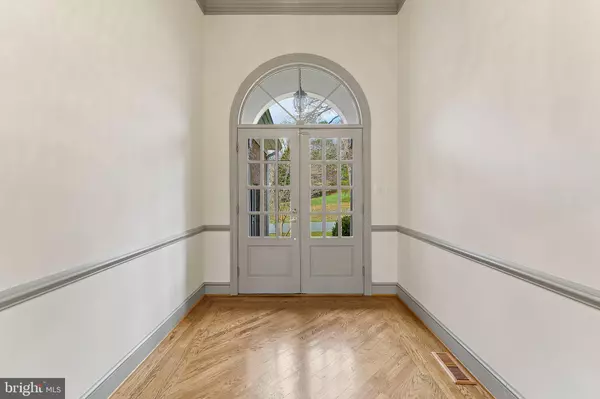$640,000
$630,000
1.6%For more information regarding the value of a property, please contact us for a free consultation.
4 Beds
4 Baths
4,256 SqFt
SOLD DATE : 04/29/2022
Key Details
Sold Price $640,000
Property Type Single Family Home
Sub Type Detached
Listing Status Sold
Purchase Type For Sale
Square Footage 4,256 sqft
Price per Sqft $150
Subdivision Erinbrook
MLS Listing ID VACU2002644
Sold Date 04/29/22
Style Ranch/Rambler
Bedrooms 4
Full Baths 3
Half Baths 1
HOA Y/N N
Abv Grd Liv Area 2,604
Originating Board BRIGHT
Year Built 1995
Annual Tax Amount $2,619
Tax Year 2021
Lot Size 1.690 Acres
Acres 1.69
Property Description
Quality built custom one level, all brick home on over 1.5 acres in desirable location off of Rt 211. Just minuets to downtown Warrenton. Large open family room with brick fireplace opens to rear brick porch and patio. Huge kitchen with cooktop, wall ovens, granite countertops and breakfast area complete with gas fireplace also opens to brick porch. Fantastic en suite in basement with separate daylight entrance. High speed internet.
. *Well and Septic records have been requested from County as this home may perc as a 3 bedroom septic/drainfield. The state of Virginia requires septic to support a minimum of 2 full time occupants per each bedroom. If in fact this is a 3 bedroom perc, it would support a full time household of 6 people.
Location
State VA
County Culpeper
Zoning R1
Rooms
Basement Side Entrance, Walkout Level, Partially Finished, Daylight, Partial
Main Level Bedrooms 3
Interior
Interior Features Entry Level Bedroom, Chair Railings, Crown Moldings, Dining Area, Kitchen - Table Space, Primary Bath(s), Recessed Lighting, Stall Shower, Walk-in Closet(s), Wood Floors
Hot Water Electric
Heating Heat Pump(s)
Cooling Central A/C
Fireplaces Number 2
Fireplaces Type Brick, Wood, Mantel(s), Gas/Propane
Equipment Cooktop, Dishwasher, Disposal, Dryer, Oven - Wall, Refrigerator, Washer, Water Heater
Fireplace Y
Window Features Casement
Appliance Cooktop, Dishwasher, Disposal, Dryer, Oven - Wall, Refrigerator, Washer, Water Heater
Heat Source Electric, Propane - Owned
Laundry Main Floor
Exterior
Exterior Feature Patio(s), Porch(es)
Garage Garage - Side Entry
Garage Spaces 4.0
Fence Aluminum
Waterfront N
Water Access N
Street Surface Black Top
Accessibility None
Porch Patio(s), Porch(es)
Attached Garage 2
Total Parking Spaces 4
Garage Y
Building
Lot Description Backs to Trees, Secluded, Private
Story 2
Foundation Slab
Sewer On Site Septic
Water Community, Well
Architectural Style Ranch/Rambler
Level or Stories 2
Additional Building Above Grade, Below Grade
New Construction N
Schools
School District Culpeper County Public Schools
Others
Pets Allowed Y
Senior Community No
Tax ID 2J 1 30
Ownership Fee Simple
SqFt Source Assessor
Security Features Surveillance Sys
Acceptable Financing Cash, Conventional, FHA, VA
Listing Terms Cash, Conventional, FHA, VA
Financing Cash,Conventional,FHA,VA
Special Listing Condition Standard
Pets Description Cats OK, Dogs OK
Read Less Info
Want to know what your home might be worth? Contact us for a FREE valuation!

Our team is ready to help you sell your home for the highest possible price ASAP

Bought with Debra Williams • Pearson Smith Realty, LLC

"My job is to find and attract mastery-based agents to the office, protect the culture, and make sure everyone is happy! "






