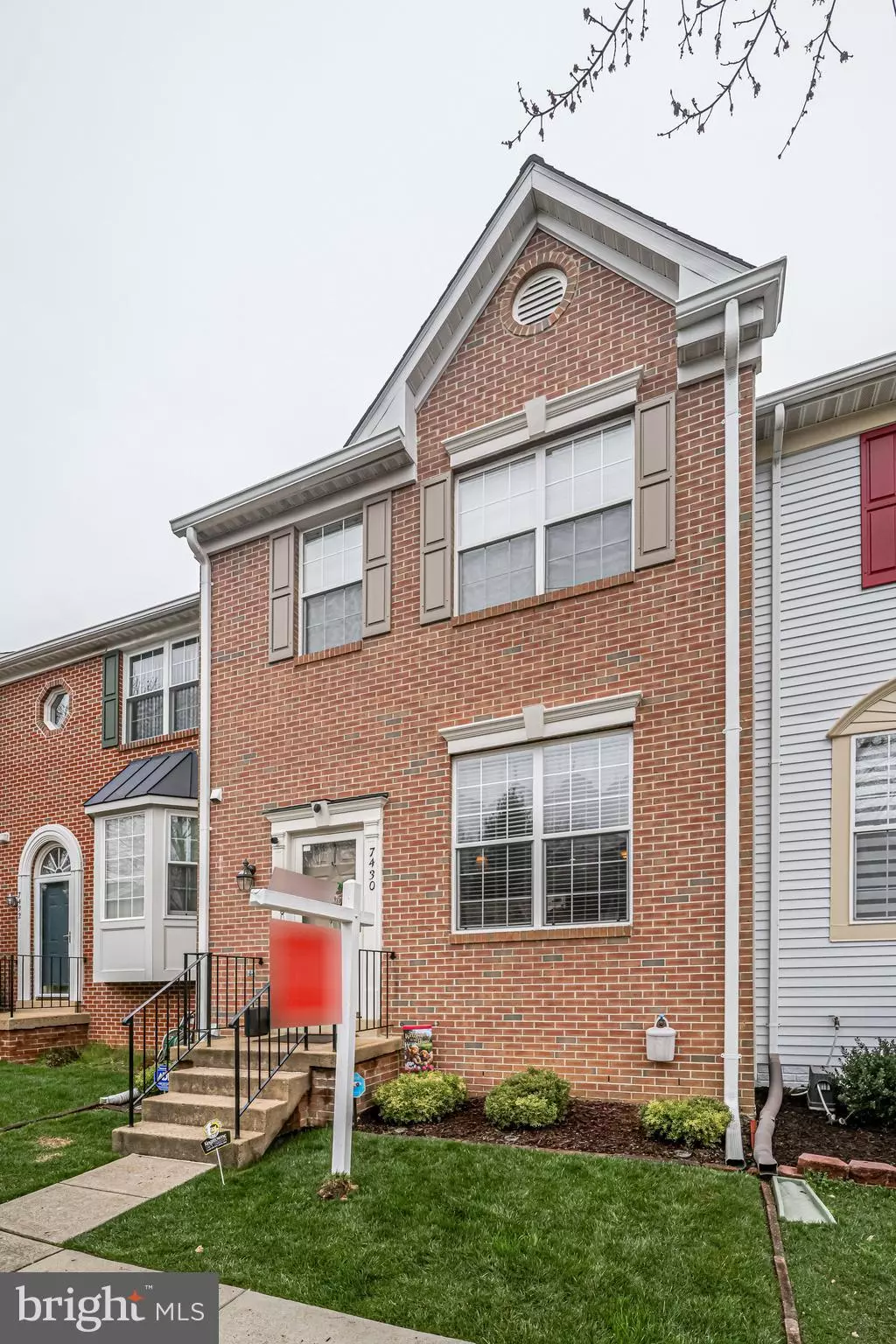$631,000
$590,000
6.9%For more information regarding the value of a property, please contact us for a free consultation.
3 Beds
4 Baths
1,584 SqFt
SOLD DATE : 04/27/2022
Key Details
Sold Price $631,000
Property Type Townhouse
Sub Type Interior Row/Townhouse
Listing Status Sold
Purchase Type For Sale
Square Footage 1,584 sqft
Price per Sqft $398
Subdivision Kingstowne
MLS Listing ID VAFX2057396
Sold Date 04/27/22
Style Colonial
Bedrooms 3
Full Baths 3
Half Baths 1
HOA Fees $108/mo
HOA Y/N Y
Abv Grd Liv Area 1,360
Originating Board BRIGHT
Year Built 1994
Annual Tax Amount $6,261
Tax Year 2021
Lot Size 1,600 Sqft
Acres 0.04
Property Description
Public Remarks: Well maintained! Dont miss out! Welcome to 7430 Digby Green! Home has many upgrades. Major items include roof, HVAC (including central humidifier), water heater, Trex deck, total kitchen renovation with granite countertops, double pantry, extra cabinets with soft close doors and roll out drawers. Corner cabinet complete with double Lazy Susan turntable. Sliding glass doors in kitchen replaced with French doors. Secondary bathrooms recently remodeled with Luxury Vinyl flooring & vanities. Primary bathroom has tile, custom cabinets, large shower, double sinks & linen closet. Interior and exterior recently painted. Carpet replaced throughout home, hardwood flooring on main level. Primary bedroom has walk in closet with Closet America organization system installed. Lower level repainted and replaced carpet, full bathroom and bonus room can be used as guest room or office. Rec room sliding glass door replaced with French doors and walk out to a fenced backyard. Maytag (top of the line) washer & dryer are less than 3 years old. Minutes from I-495, I-395, Fairfax County Parkway, and major bus lines. Approximately 2.5 miles from Franconia-Springfield Metro. Townhouse located in Kingstowne HOA, which includes 2 outdoor pools, 2 fitness centers, tennis courts, tot lots, community centers, and trails throughout the community. Nearby amenities include shopping, dining, movie theaters and more. Zoned for Lane Elementary, Hayfield Secondary and Hayfield High School. PROFESIONAL PHOTOS WILL BE UPLOADED ON FRIDAY, March 25th. This home is a must see!
Location
State VA
County Fairfax
Zoning 304
Rooms
Other Rooms Living Room, Dining Room, Primary Bedroom, Bedroom 2, Bedroom 3, Kitchen, Recreation Room, Bathroom 3, Bonus Room, Primary Bathroom
Basement Daylight, Full
Interior
Interior Features Ceiling Fan(s), Chair Railings, Kitchen - Island, Kitchen - Table Space, Pantry, Walk-in Closet(s), Window Treatments
Hot Water Natural Gas
Heating Central
Cooling Ceiling Fan(s), Central A/C
Flooring Hardwood, Partially Carpeted
Fireplaces Number 1
Furnishings No
Fireplace Y
Heat Source Natural Gas
Laundry Basement
Exterior
Garage Spaces 2.0
Parking On Site 2
Amenities Available Club House, Common Grounds, Fitness Center, Jog/Walk Path, Pool - Outdoor, Tennis Courts, Tot Lots/Playground
Water Access N
Roof Type Architectural Shingle
Accessibility None
Total Parking Spaces 2
Garage N
Building
Story 3
Foundation Other
Sewer Public Sewer
Water Public
Architectural Style Colonial
Level or Stories 3
Additional Building Above Grade, Below Grade
New Construction N
Schools
Elementary Schools Lane
Middle Schools Hayfield Secondary School
High Schools Hayfield
School District Fairfax County Public Schools
Others
Pets Allowed Y
HOA Fee Include Common Area Maintenance,Pool(s),Snow Removal,Trash
Senior Community No
Tax ID 0913 15 0092
Ownership Fee Simple
SqFt Source Assessor
Acceptable Financing Cash, Conventional, FHA, VA
Horse Property N
Listing Terms Cash, Conventional, FHA, VA
Financing Cash,Conventional,FHA,VA
Special Listing Condition Standard
Pets Description No Pet Restrictions
Read Less Info
Want to know what your home might be worth? Contact us for a FREE valuation!

Our team is ready to help you sell your home for the highest possible price ASAP

Bought with Raisa Mayor Berriz • Samson Properties

"My job is to find and attract mastery-based agents to the office, protect the culture, and make sure everyone is happy! "






