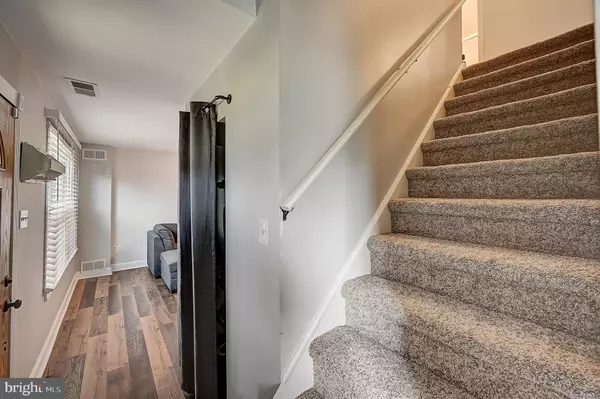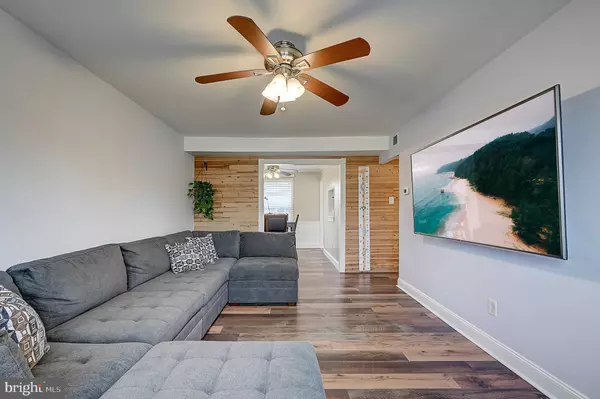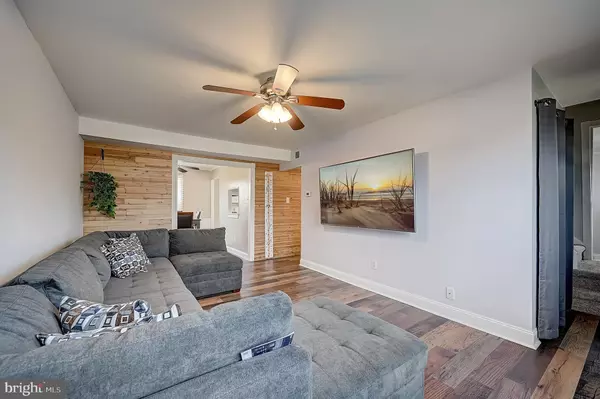$335,000
$320,000
4.7%For more information regarding the value of a property, please contact us for a free consultation.
3 Beds
2 Baths
1,483 SqFt
SOLD DATE : 04/22/2022
Key Details
Sold Price $335,000
Property Type Townhouse
Sub Type Interior Row/Townhouse
Listing Status Sold
Purchase Type For Sale
Square Footage 1,483 sqft
Price per Sqft $225
Subdivision Neshaminy Valley
MLS Listing ID PABU2021798
Sold Date 04/22/22
Style Cape Cod
Bedrooms 3
Full Baths 2
HOA Y/N N
Abv Grd Liv Area 1,483
Originating Board BRIGHT
Year Built 1977
Annual Tax Amount $3,627
Tax Year 2021
Lot Size 3,100 Sqft
Acres 0.07
Lot Dimensions 31.00 x 100.00
Property Description
Move-in ready townhouse situated on a cul-de-sac in the desirable Neshaminy Valley development. Spring welcomes you onto the property with a meticulously landscaped walkway. Inside, you are greeted with a spacious living room and dining room. The first floor is complete with a full bath, and the main level bedroom can also be used as an office. Newer flooring, baseboards, and paint throughout the first floor. The kitchen and breakfast area include glass sliders to your patio, shed & fully fenced backyard. (Kids' play equipment is included in the sale). The second floor is complete with two spacious bedrooms, a full bathroom, and access to attic storage. While situated on a quiet street this home is easily accessible to grocery and shopping needs, and minutes from PA Turnpike, Rt 1, I-95 & I-295. This home is complete with a two-car driveway.
Location
State PA
County Bucks
Area Bensalem Twp (10102)
Zoning RESIDENTIAL
Rooms
Other Rooms Living Room, Dining Room, Bedroom 2, Bedroom 3, Kitchen, Bedroom 1, Laundry, Full Bath
Main Level Bedrooms 2
Interior
Interior Features Kitchen - Table Space, Kitchen - Island, Pantry
Hot Water Electric
Heating Central
Cooling Central A/C
Equipment Dishwasher, Disposal, Oven - Single, Refrigerator, Oven/Range - Electric
Fireplace N
Appliance Dishwasher, Disposal, Oven - Single, Refrigerator, Oven/Range - Electric
Heat Source Electric
Laundry Main Floor
Exterior
Garage Spaces 2.0
Waterfront N
Water Access N
Roof Type Asphalt,Shingle
Accessibility None
Total Parking Spaces 2
Garage N
Building
Story 2
Foundation Slab
Sewer Public Sewer
Water Public
Architectural Style Cape Cod
Level or Stories 2
Additional Building Above Grade, Below Grade
New Construction N
Schools
Elementary Schools Valley
Middle Schools Cecelia Snyder
High Schools Bensalem Township
School District Bensalem Township
Others
Senior Community No
Tax ID 02-049-238
Ownership Fee Simple
SqFt Source Assessor
Acceptable Financing Cash, Conventional, FHA, VA
Listing Terms Cash, Conventional, FHA, VA
Financing Cash,Conventional,FHA,VA
Special Listing Condition Standard
Read Less Info
Want to know what your home might be worth? Contact us for a FREE valuation!

Our team is ready to help you sell your home for the highest possible price ASAP

Bought with Vasyl Maksymiuk • Keller Williams Real Estate-Langhorne

"My job is to find and attract mastery-based agents to the office, protect the culture, and make sure everyone is happy! "






