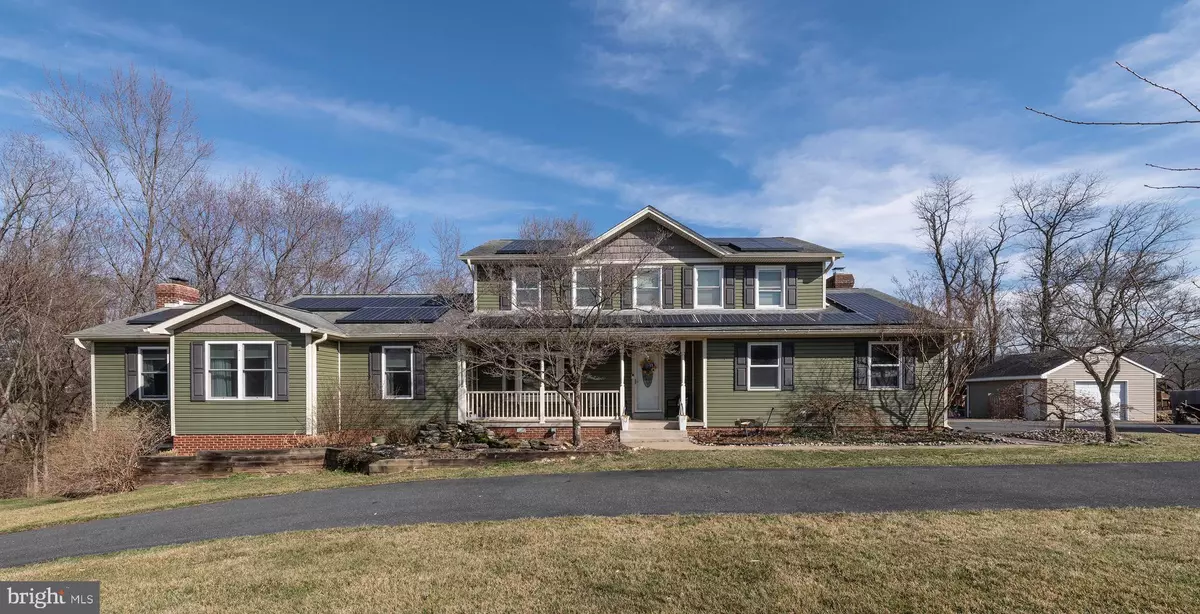$687,000
$665,000
3.3%For more information regarding the value of a property, please contact us for a free consultation.
5 Beds
5 Baths
3,901 SqFt
SOLD DATE : 04/22/2022
Key Details
Sold Price $687,000
Property Type Single Family Home
Sub Type Detached
Listing Status Sold
Purchase Type For Sale
Square Footage 3,901 sqft
Price per Sqft $176
Subdivision Springview
MLS Listing ID MDFR2015762
Sold Date 04/22/22
Style Colonial
Bedrooms 5
Full Baths 3
Half Baths 2
HOA Y/N N
Abv Grd Liv Area 3,101
Originating Board BRIGHT
Year Built 1990
Annual Tax Amount $5,556
Tax Year 2022
Lot Size 1.030 Acres
Acres 1.03
Property Description
**OFFER DEADLINE TUESDAY 3/22 @ 12 Noon **Gorgeous!! Colonial Home with Beautiful In -Law suite Totaling 5 Bedrooms 3 Full baths 2 Half baths - 5100sf plus of living Space!! 2 Car Attached Garage 1 Detached Garage/ Workshop !! The Main House Features 3 Bedrooms - 2 Full Bath -1 Half Bath - Wood Floors - Formal Dining Room - Expansive Kitchen to include Stainless Appliances - Granite Counter Tops - Separate Wet Bar/Prep Station - Cozy Living Room Wood Burning Insert- Entertaining Deck - Owners Suite Has Luxury Shower!! Walk In Closet - Cathedral Ceilings !! Lower level - Custom Home GYM! Additional Room for Office/Craft Room/ Playroom your choice! Separate Backyard Entrance leading to Brick Patio! **In-Law Suite Features 2 Bedrooms 1Full Bath 1 Half Bath - Luxury Vinyl Tile Flooring - Granite Kitchen Counters - Living Dining Combination - Primary Bedroom with Walk In Closet - Private Balcony - Basement with Half Bath - Wood Burning Stove - Rec Room Area with Recessed Lighting - Wet Bar connections Available -Separate Backyard Entry! AND!! 17kw Whole House Generator -60 Gallon water Heater- Salt Water treatment System - Fenced Yard -Small Fish Pond -Enclosed Garden area - Circular Driveway - Private Rear Yard!!! And SO Much More!!THIS IS A MUST SEE!!
Location
State MD
County Frederick
Zoning R
Rooms
Other Rooms Living Room, Dining Room, Bedroom 2, Bedroom 3, Kitchen, Basement, Bedroom 1, Exercise Room, In-Law/auPair/Suite, Laundry, Office, Bathroom 1, Bathroom 2, Half Bath
Basement Daylight, Partial, Full, Heated, Outside Entrance, Interior Access, Rear Entrance, Space For Rooms, Sump Pump, Fully Finished
Main Level Bedrooms 2
Interior
Interior Features 2nd Kitchen, Additional Stairway, Built-Ins, Carpet, Ceiling Fan(s), Combination Kitchen/Living, Dining Area, Recessed Lighting, Skylight(s), Tub Shower, Walk-in Closet(s), Water Treat System, Wet/Dry Bar, Wood Floors, Wood Stove, Kitchen - Table Space, Family Room Off Kitchen, Entry Level Bedroom
Hot Water Electric
Heating Heat Pump(s), Wood Burn Stove
Cooling Central A/C, Ceiling Fan(s)
Fireplaces Number 2
Fireplaces Type Insert, Wood
Equipment Built-In Microwave, Dishwasher, Disposal, Dryer, Exhaust Fan, Extra Refrigerator/Freezer, Microwave, Oven - Self Cleaning, Refrigerator, Stainless Steel Appliances, Washer, Water Heater
Fireplace Y
Appliance Built-In Microwave, Dishwasher, Disposal, Dryer, Exhaust Fan, Extra Refrigerator/Freezer, Microwave, Oven - Self Cleaning, Refrigerator, Stainless Steel Appliances, Washer, Water Heater
Heat Source Electric, Wood
Laundry Lower Floor
Exterior
Exterior Feature Balconies- Multiple, Patio(s), Porch(es), Brick
Parking Features Garage - Side Entry, Garage - Front Entry
Garage Spaces 9.0
Fence Fully
Water Access N
Roof Type Architectural Shingle
Accessibility Other
Porch Balconies- Multiple, Patio(s), Porch(es), Brick
Attached Garage 2
Total Parking Spaces 9
Garage Y
Building
Lot Description Backs to Trees, Pond
Story 3
Foundation Slab, Permanent
Sewer Septic Exists
Water Well
Architectural Style Colonial
Level or Stories 3
Additional Building Above Grade, Below Grade
New Construction N
Schools
Elementary Schools Valley
Middle Schools Brunswick
High Schools Brunswick
School District Frederick County Public Schools
Others
Senior Community No
Tax ID 1114306544
Ownership Fee Simple
SqFt Source Assessor
Special Listing Condition Standard
Read Less Info
Want to know what your home might be worth? Contact us for a FREE valuation!

Our team is ready to help you sell your home for the highest possible price ASAP

Bought with James M Keating Jr. • Keller Williams Realty Centre
"My job is to find and attract mastery-based agents to the office, protect the culture, and make sure everyone is happy! "






