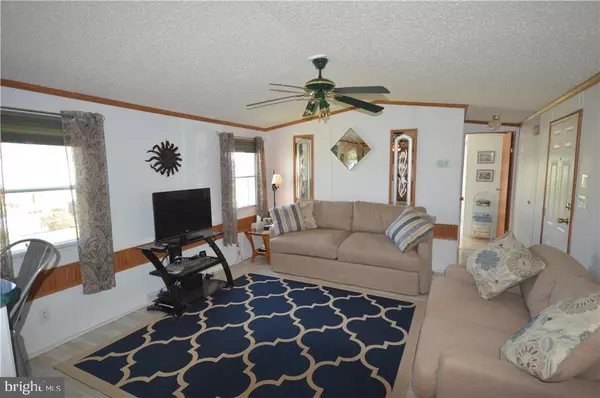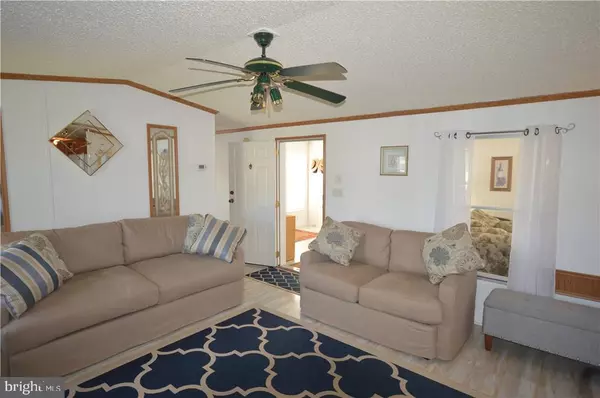$80,000
$89,900
11.0%For more information regarding the value of a property, please contact us for a free consultation.
2 Beds
2 Baths
1,100 SqFt
SOLD DATE : 10/24/2017
Key Details
Sold Price $80,000
Property Type Manufactured Home
Sub Type Manufactured
Listing Status Sold
Purchase Type For Sale
Square Footage 1,100 sqft
Price per Sqft $72
Subdivision Shady Park
MLS Listing ID 1001032948
Sold Date 10/24/17
Style Other
Bedrooms 2
Full Baths 2
HOA Y/N N
Abv Grd Liv Area 1,100
Originating Board SCAOR
Year Built 1996
Property Description
This is it...your furnished coastal getaway at an affordable price! From the moment you enter this bright and cheerful property you will feel right at home. With a large sun room with lots of windows, large living room, and kitchen that are all open for easy entertaining and relaxation, and large master bedroom you will be in love. Some of the great features include newer laminate flooring installed 2014 and new roof in 2013, new hot water heater in 2014, freshly painted rooms, and a new HVAC system in 2015, there is nothing left to do but bring your tooth brush. Shady Park is close to Ocean City/ Fenwick Island beaches, shopping, restaurants and the bay. Ideal location for living year round or just a beach getaway. Don't miss this great opportunity to own a piece of the beach.
Location
State DE
County Sussex
Area Baltimore Hundred (31001)
Rooms
Other Rooms Primary Bedroom
Interior
Interior Features Breakfast Area, Kitchen - Eat-In, Combination Kitchen/Living, Entry Level Bedroom, Ceiling Fan(s), Window Treatments
Hot Water Electric
Heating Heat Pump(s)
Cooling Central A/C
Flooring Laminated
Equipment Disposal, Dryer - Electric, Exhaust Fan, Icemaker, Refrigerator, Microwave, Oven/Range - Gas, Washer, Water Heater
Furnishings Partially
Fireplace N
Window Features Screens
Appliance Disposal, Dryer - Electric, Exhaust Fan, Icemaker, Refrigerator, Microwave, Oven/Range - Gas, Washer, Water Heater
Exterior
Exterior Feature Deck(s)
Water Access N
Roof Type Shingle,Asphalt
Street Surface None
Porch Deck(s)
Garage N
Building
Lot Description Landscaping
Story 1
Foundation Other
Sewer Public Sewer
Water Public
Architectural Style Other
Level or Stories 1
Additional Building Above Grade
New Construction N
Schools
School District Indian River
Others
Tax ID 533-12.00-92.02-45664
Ownership Leasehold
SqFt Source Estimated
Acceptable Financing Cash, Conventional
Listing Terms Cash, Conventional
Financing Cash,Conventional
Read Less Info
Want to know what your home might be worth? Contact us for a FREE valuation!

Our team is ready to help you sell your home for the highest possible price ASAP

Bought with KELLY BOWDEN • Long & Foster Real Estate, Inc.
"My job is to find and attract mastery-based agents to the office, protect the culture, and make sure everyone is happy! "






