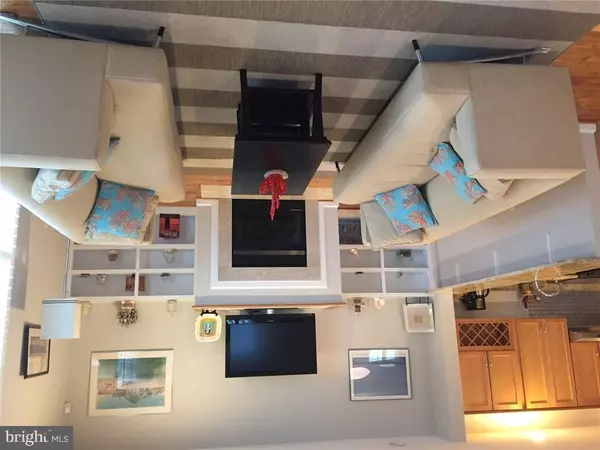$545,000
$595,000
8.4%For more information regarding the value of a property, please contact us for a free consultation.
4 Beds
5 Baths
2,496 SqFt
SOLD DATE : 03/31/2017
Key Details
Sold Price $545,000
Property Type Townhouse
Sub Type End of Row/Townhouse
Listing Status Sold
Purchase Type For Sale
Square Footage 2,496 sqft
Price per Sqft $218
Subdivision Rehoboth Grand
MLS Listing ID 1001024958
Sold Date 03/31/17
Style Other
Bedrooms 4
Full Baths 4
Half Baths 1
Condo Fees $4,160
HOA Y/N N
Abv Grd Liv Area 2,496
Originating Board SCAOR
Year Built 2005
Property Description
Coastal end unit townhome, just steps to Rehoboth?s City Limits, so you?ll be walking everywhere! An inviting floor plan that offers expansive kitchen, dining, living area with access to private terrace, fully equipped with fencing, seating, and gas grill! Open kitchen with granite, stainless appliances, huge breakfast bar, large walk-in pantry, and oversized tile flooring. The living area offers oak floors, an inviting gas fireplace with built-ins, large casual seating area, and plantation shutters. What makes this unit a standout? There are 2 dedicated master suites with private levels and balconies! Plus, 2 additional bedrooms with private baths! All bedrooms have pleated shades for privacy and ambiance. Finish off with an end unit, 2 car garage, and furnished!! Come and see this well priced unit today before it sells!
Location
State DE
County Sussex
Area Lewes Rehoboth Hundred (31009)
Interior
Interior Features Attic, Breakfast Area, Pantry, Window Treatments
Hot Water Electric
Heating Heat Pump(s), Zoned
Cooling Heat Pump(s), Zoned
Flooring Carpet, Hardwood, Tile/Brick
Fireplaces Number 1
Fireplaces Type Gas/Propane
Equipment Dishwasher, Disposal, Dryer - Electric, Icemaker, Refrigerator, Oven/Range - Electric, Washer, Water Heater
Furnishings Yes
Fireplace Y
Window Features Screens
Appliance Dishwasher, Disposal, Dryer - Electric, Icemaker, Refrigerator, Oven/Range - Electric, Washer, Water Heater
Exterior
Exterior Feature Balcony, Deck(s), Patio(s)
Garage Garage Door Opener
Garage Spaces 2.0
Fence Partially
Water Access N
Roof Type Architectural Shingle
Porch Balcony, Deck(s), Patio(s)
Total Parking Spaces 2
Garage Y
Building
Lot Description Cleared
Story 3
Foundation Concrete Perimeter, Crawl Space
Sewer Public Sewer
Water Public
Architectural Style Other
Level or Stories 3+
Additional Building Above Grade
New Construction N
Schools
School District Cape Henlopen
Others
Tax ID 334-13.20-103.00-12
Ownership Fee Simple
SqFt Source Estimated
Security Features Security System
Acceptable Financing Cash, Conventional
Listing Terms Cash, Conventional
Financing Cash,Conventional
Read Less Info
Want to know what your home might be worth? Contact us for a FREE valuation!

Our team is ready to help you sell your home for the highest possible price ASAP

Bought with ED STAUFFER • Coldwell Banker Resort Realty - Rehoboth

"My job is to find and attract mastery-based agents to the office, protect the culture, and make sure everyone is happy! "






