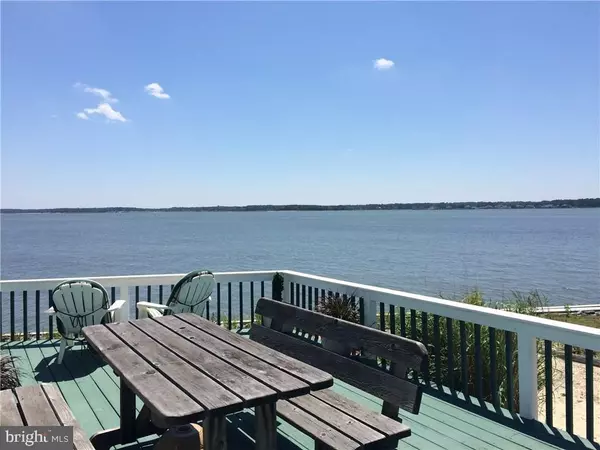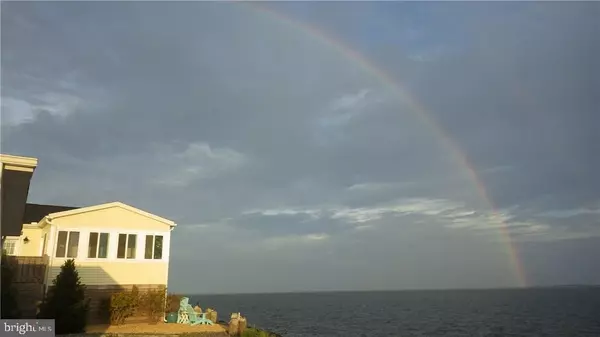$129,900
$134,500
3.4%For more information regarding the value of a property, please contact us for a free consultation.
3 Beds
2 Baths
1,344 SqFt
SOLD DATE : 03/03/2017
Key Details
Sold Price $129,900
Property Type Manufactured Home
Sub Type Manufactured
Listing Status Sold
Purchase Type For Sale
Square Footage 1,344 sqft
Price per Sqft $96
Subdivision Rehoboth Bay Mhp
MLS Listing ID 1001025018
Sold Date 03/03/17
Style Other
Bedrooms 3
Full Baths 2
HOA Y/N N
Abv Grd Liv Area 1,344
Originating Board SCAOR
Year Built 1983
Lot Size 3,000 Sqft
Acres 0.07
Property Description
ABSOLUTELY filled w/ Beach Cottage Charm!! Remodeled 3 bd/2ba waterfront home on Rehoboth Bay boasts stunning views of the bay & colorful sunsets from the wide sunroom or large deck. The living area was thoughtfully redesigned with an open floorplan, affording awesome views! Updated kitchen has KraftMaid maple cabinetry. Dining area has loads of storage, wine fridge and additional counter space- great for entertaining, doing puzzles & playing board games. Both bathrooms are fully remodeled- one with an oversized, tiled shower. Fresh decor and paint throughout! Outdoor shower, large shed for beach gear and bikes. Add'l storage under sunroom. Low maintenance yard has sandy "beach," and abundant rosemary plants! Includes smoker, grill, flat screen TV, kitchen things and most furniture! Lot rent $984/month, includes water, trash & recycling. Pool membership $125/5 passes/season. Less than 7 miles from Rehoboth's Boardwalk, 3 miles from Tanger Outlets. Financing available! More pics coming!
Location
State DE
County Sussex
Area Lewes Rehoboth Hundred (31009)
Interior
Interior Features Breakfast Area, Kitchen - Island, Combination Kitchen/Dining, Combination Kitchen/Living, Pantry, Entry Level Bedroom, Ceiling Fan(s), Window Treatments
Hot Water Electric
Heating Floor Furnace, Propane
Cooling Central A/C
Flooring Carpet, Vinyl
Equipment Cooktop, Dishwasher, Dryer - Electric, Microwave, Oven/Range - Gas, Oven - Wall, Range Hood, Refrigerator, Washer, Water Heater
Furnishings Yes
Fireplace N
Window Features Insulated,Screens
Appliance Cooktop, Dishwasher, Dryer - Electric, Microwave, Oven/Range - Gas, Oven - Wall, Range Hood, Refrigerator, Washer, Water Heater
Heat Source Bottled Gas/Propane
Exterior
Exterior Feature Deck(s)
Garage Spaces 4.0
Pool Other
Amenities Available Basketball Courts, Beach, Boat Ramp, Boat Dock/Slip, Marina/Marina Club, Pier/Dock, Tot Lots/Playground, Pool Mem Avail, Pool - Outdoor, Swimming Pool, Tennis Courts, Water/Lake Privileges
Waterfront Y
Water Access Y
View Bay
Roof Type Shingle,Asphalt
Porch Deck(s)
Total Parking Spaces 4
Garage N
Building
Lot Description Landscaping, Rip-Rapped
Story 1
Foundation Block, Crawl Space
Sewer Public Sewer
Water Private
Architectural Style Other
Level or Stories 1
Additional Building Above Grade
Structure Type Vaulted Ceilings
New Construction N
Schools
School District Cape Henlopen
Others
Tax ID 334-19.00-1.01-19490
Ownership Leasehold
SqFt Source Estimated
Acceptable Financing Conventional
Listing Terms Conventional
Financing Conventional
Read Less Info
Want to know what your home might be worth? Contact us for a FREE valuation!

Our team is ready to help you sell your home for the highest possible price ASAP

Bought with ERIN S LEE • Keller Williams Realty

"My job is to find and attract mastery-based agents to the office, protect the culture, and make sure everyone is happy! "






