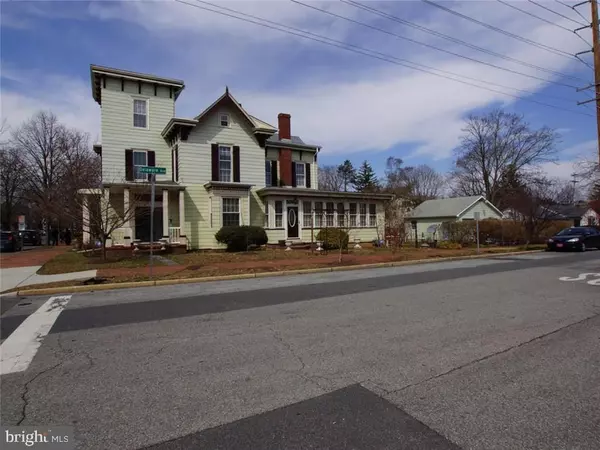$234,000
$225,000
4.0%For more information regarding the value of a property, please contact us for a free consultation.
4 Beds
2 Baths
3,089 SqFt
SOLD DATE : 02/09/2017
Key Details
Sold Price $234,000
Property Type Single Family Home
Sub Type Detached
Listing Status Sold
Purchase Type For Sale
Square Footage 3,089 sqft
Price per Sqft $75
Subdivision Unknown
MLS Listing ID 1001397172
Sold Date 02/09/17
Style Victorian
Bedrooms 4
Full Baths 2
HOA Y/N N
Abv Grd Liv Area 3,089
Originating Board SCAOR
Year Built 1870
Lot Size 9,148 Sqft
Acres 0.21
Lot Dimensions 60 X 150
Property Description
Experience the joy of cooking in this fully equipped and beautiful kitchen complete with a wall oven and microwave above, a gas stove with a built in shelf above, a side by side refrigerator with pull out freezer below, stunning cabinets, a built in floor to ceiling china cabinet with a full glass front surrounded with a rich stained wood trim, a walk in pantry plus a second pantry, a center island and plenty of solid surface counter tops. Opposite the kitchen is an area large enough for a couch or a table and chairs, a great spot for conversing with the chef. From the kitchen, walk out on the nice size, screened porch that overlooks a lovely ?court yard? with a brick walk way and mature landscaping. You can entertain in uncrowded comfort in this banquet sized formal dining room with plenty of space for a china cabinet and buffet too. Glassed French doors separate the dining room from the formal living room allowing for privacy.
Location
State DE
County Kent
Rooms
Other Rooms Living Room, Dining Room, Primary Bedroom, Kitchen, Family Room, Breakfast Room, Sun/Florida Room, Laundry, Additional Bedroom
Basement Partial
Interior
Interior Features Attic
Hot Water Electric
Heating Electric, Propane, Radiator
Cooling Central A/C, Wall Unit
Flooring Carpet, Hardwood, Tile/Brick, Vinyl
Fireplaces Number 1
Equipment Cooktop - Down Draft, Dishwasher, Dryer - Electric, Oven - Wall, Refrigerator, Washer, Water Conditioner - Owned, Water Heater
Furnishings No
Fireplace Y
Appliance Cooktop - Down Draft, Dishwasher, Dryer - Electric, Oven - Wall, Refrigerator, Washer, Water Conditioner - Owned, Water Heater
Heat Source Bottled Gas/Propane
Exterior
Waterfront N
Water Access N
Roof Type Shingle,Asphalt
Parking Type Detached Garage
Garage Y
Building
Story 2
Foundation Block
Sewer Private Sewer
Water Public
Architectural Style Victorian
Level or Stories 2
Additional Building Above Grade
New Construction N
Others
Tax ID 2-05-07705-01-3900-000
Ownership Fee Simple
SqFt Source Estimated
Acceptable Financing Conventional, FHA
Listing Terms Conventional, FHA
Financing Conventional,FHA
Read Less Info
Want to know what your home might be worth? Contact us for a FREE valuation!

Our team is ready to help you sell your home for the highest possible price ASAP

Bought with Non Subscribing Member • Non Subscribing Office

"My job is to find and attract mastery-based agents to the office, protect the culture, and make sure everyone is happy! "






