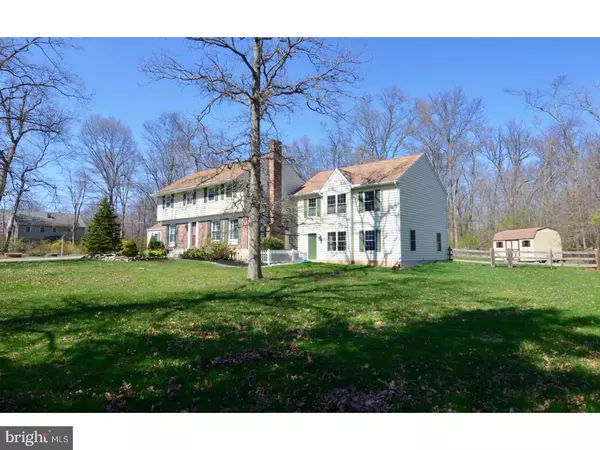$610,150
$599,900
1.7%For more information regarding the value of a property, please contact us for a free consultation.
6 Beds
4 Baths
4,817 SqFt
SOLD DATE : 06/19/2018
Key Details
Sold Price $610,150
Property Type Single Family Home
Sub Type Detached
Listing Status Sold
Purchase Type For Sale
Square Footage 4,817 sqft
Price per Sqft $126
Subdivision None Available
MLS Listing ID 1000444908
Sold Date 06/19/18
Style Colonial
Bedrooms 6
Full Baths 3
Half Baths 1
HOA Y/N N
Abv Grd Liv Area 4,817
Originating Board TREND
Year Built 1960
Annual Tax Amount $7,808
Tax Year 2018
Lot Size 2.000 Acres
Acres 2.0
Lot Dimensions 0X0
Property Description
Beautiful brick and siding colonial on an expansive 2-acre lot in the heart of Malvern with an attached guest suite. The main home offers 4 bedrooms, 2 full and one half bathrooms, a two-car side entry garage, and multiple outdoor areas to enjoy the scenic environs. It features a traditional center hall entrance with living and dining rooms on opposite sides of the foyer. The living room has hardwood floors, exposed wood beams, custom built-ins, and a wood-burning fireplace with stone surround. Beyond the dining room toward the rear of the home is the kitchen and breakfast room with floor to ceiling casement windows. There are two sunken family rooms off the kitchen providing plenty of space to entertain guests. The enormous master bedroom suite has a full bathroom, two walk-in closets, sitting room, and a vaulted ceiling. There's also access to a floored storage area above the guest suite that can be accessed through the larger walk-in closet. Three bedrooms with ample closet space and a full hall bathroom complete the upper level. Recent improvements include Anderson windows throughout, 200 amp electrical service, a Boderus direct vent tankless hot water system, new carpet on the stairs and secondary bedrooms, and heating system (2013). The guest suite, added in 2009, is the perfect compliment to this home. It has a separate electric panel, HVAC, and entrance but can also be accessed through one of the sunken family rooms. It offers a spacious kitchen with maple cabinetry, tile floor, and solid surface countertop, family room, two bedrooms, and a full bathroom. Combined this property offers 4,817 square feet of above grade living space, six bedrooms and three full bathrooms. The level lot has mature specimen plantings and a portion of the acreage off the back of the home is fenced. Outdoor entertaining will be a breeze with the wood deck, brick patio, and enclosed flagstone patio all located off the back of the home. There's also a shed in the back yard providing additional storage. This wonderful property is located close to Malvern Borough, shopping, dining, all major commuter routes, and is part of the highly rated Great Valley School District.
Location
State PA
County Chester
Area Willistown Twp (10354)
Zoning RA
Rooms
Other Rooms Living Room, Dining Room, Primary Bedroom, Bedroom 2, Bedroom 3, Kitchen, Family Room, Bedroom 1, In-Law/auPair/Suite, Laundry
Basement Partial, Unfinished
Interior
Interior Features Primary Bath(s), Dining Area
Hot Water Propane
Heating Heat Pump - Electric BackUp, Propane, Hot Water, Forced Air
Cooling Central A/C
Flooring Wood, Fully Carpeted, Tile/Brick
Fireplaces Number 1
Fireplaces Type Stone
Equipment Built-In Range, Dishwasher, Refrigerator
Fireplace Y
Window Features Replacement
Appliance Built-In Range, Dishwasher, Refrigerator
Heat Source Bottled Gas/Propane
Laundry Main Floor
Exterior
Exterior Feature Deck(s), Patio(s), Porch(es)
Garage Spaces 5.0
Waterfront N
Water Access N
Roof Type Shingle
Accessibility None
Porch Deck(s), Patio(s), Porch(es)
Parking Type Driveway, Attached Garage
Attached Garage 2
Total Parking Spaces 5
Garage Y
Building
Lot Description Level
Story 2
Sewer Public Sewer
Water Public
Architectural Style Colonial
Level or Stories 2
Additional Building Above Grade
Structure Type Cathedral Ceilings
New Construction N
Schools
Elementary Schools Sugartown
High Schools Great Valley
School District Great Valley
Others
Senior Community No
Tax ID 54-03 -0022.3400
Ownership Fee Simple
Read Less Info
Want to know what your home might be worth? Contact us for a FREE valuation!

Our team is ready to help you sell your home for the highest possible price ASAP

Bought with Maureen C Ingelsby • Keller Williams Real Estate - Media

"My job is to find and attract mastery-based agents to the office, protect the culture, and make sure everyone is happy! "






