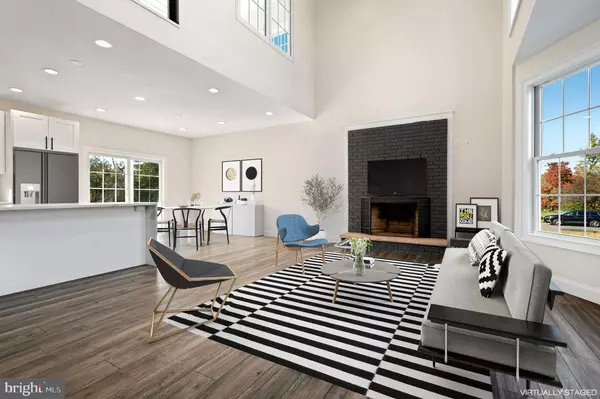$795,000
$830,000
4.2%For more information regarding the value of a property, please contact us for a free consultation.
4 Beds
4 Baths
2,560 SqFt
SOLD DATE : 04/21/2022
Key Details
Sold Price $795,000
Property Type Single Family Home
Sub Type Detached
Listing Status Sold
Purchase Type For Sale
Square Footage 2,560 sqft
Price per Sqft $310
Subdivision Belle Mead
MLS Listing ID NJSO2000524
Sold Date 04/21/22
Style Contemporary
Bedrooms 4
Full Baths 3
Half Baths 1
HOA Y/N N
Abv Grd Liv Area 2,560
Originating Board BRIGHT
Year Built 1964
Annual Tax Amount $12,726
Tax Year 2021
Lot Size 1.000 Acres
Acres 1.0
Lot Dimensions 0.00 x 0.00
Property Description
"North-East" facing and expertly developed for today's modern lifestyle, this Custom built Contemporary four bedroom, three and a half bath corner residence is minutes away from downtown Princeton. From its luxurious interior amenities to its desirable address, 64 Jamestown Road is move-in ready and awaiting its next discerning buyer. Upon approaching this one-acre property, beautiful curb appeal will instantly welcome you home. Open the front door into a light-filled two-story foyer. Throughout the open-concept main level youll find many oversized windows, wide plank wood-like floors, and soaring ceilings. A spacious and light-filled living room with a bay window and a brick fireplace overlooks the brand new kitchen and adjacent dining area. Showcasing quartz countertops, gray subway tile backsplash, stainless steel appliances, and white cabinetry with black hardware, this sleek kitchen will be sure to impress. Perfect for entertaining, the adjacent dining area leads to a cozy back deck and yard. Nearby, two guest bedrooms with excellent closet space share use of a designer-appointed full hall bathroom with a single vanity and tub shower. Designed to overlook the grand main level, take the staircase up to your lavish primary suite. With a private balcony boasting serene vistas, a walk-in closet, and an ensuite bath offering a dual vanity and stall shower, youll never grow tired of this private retreat. Providing additional outdoor access and bonus living space, the lower level features a generously sized office, laundry room, and a fourth bedroom that enjoys a hall bath with a stall shower. An attached two-car garage completes this wonderful home. Thanks to its airy floor plan that seamlessly flows from one room to the next and its thoughtful upgrades, this residence presents an excellent opportunity. Part of the prestigious Montgomery Township School District, residents are within close proximity to lush parks, lovely shops, and restaurants. Youll be within easy reach of Princetons most coveted attractions and centrally located near both New York City and Philadelphia.
Location
State NJ
County Somerset
Area Montgomery Twp (21813)
Zoning RES
Direction Northeast
Rooms
Other Rooms Living Room, Dining Room, Primary Bedroom, Sitting Room, Bedroom 2, Bedroom 3, Bedroom 4, Kitchen, In-Law/auPair/Suite, Mud Room, Primary Bathroom, Full Bath, Half Bath
Basement Garage Access, Full
Main Level Bedrooms 2
Interior
Interior Features Floor Plan - Open, Recessed Lighting, Stall Shower, Upgraded Countertops, Walk-in Closet(s), Family Room Off Kitchen, Dining Area
Hot Water Natural Gas
Heating Central, Forced Air, Zoned
Cooling Central A/C, Multi Units
Flooring Ceramic Tile, Laminated
Fireplaces Number 1
Fireplaces Type Wood
Equipment Stainless Steel Appliances
Fireplace Y
Appliance Stainless Steel Appliances
Heat Source Natural Gas
Laundry Hookup, Lower Floor
Exterior
Parking Features Garage - Side Entry, Built In
Garage Spaces 6.0
Water Access N
Roof Type Asphalt
Accessibility None
Attached Garage 2
Total Parking Spaces 6
Garage Y
Building
Lot Description Corner, Rear Yard, Front Yard
Story 2.5
Foundation Block
Sewer Septic = # of BR
Water Public
Architectural Style Contemporary
Level or Stories 2.5
Additional Building Above Grade, Below Grade
New Construction Y
Schools
Elementary Schools Orchard Hill E. S.
Middle Schools Montgomery M.S.
High Schools Montgomery H.S.
School District Montgomery Township Public Schools
Others
Senior Community No
Tax ID 13-06003-00017
Ownership Fee Simple
SqFt Source Assessor
Special Listing Condition Standard
Read Less Info
Want to know what your home might be worth? Contact us for a FREE valuation!

Our team is ready to help you sell your home for the highest possible price ASAP

Bought with Non Member • Non Subscribing Office
"My job is to find and attract mastery-based agents to the office, protect the culture, and make sure everyone is happy! "






