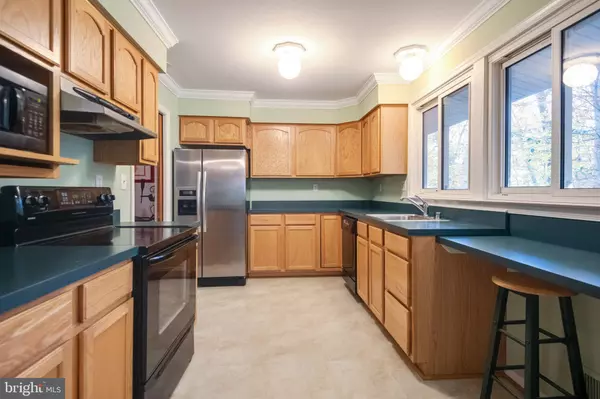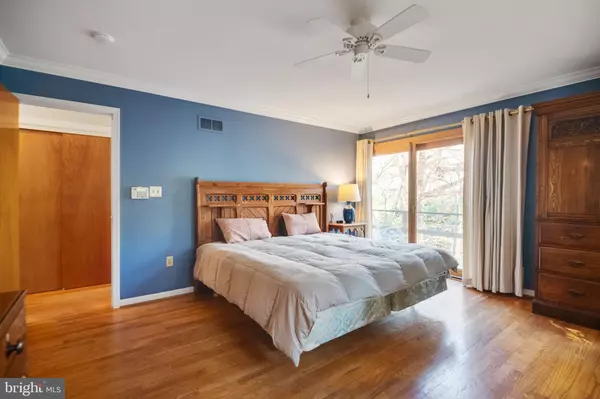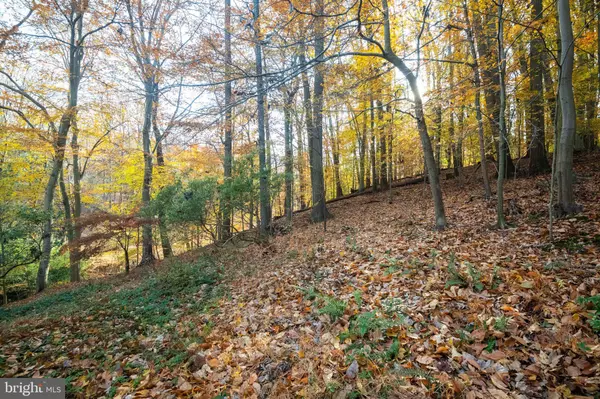$630,000
$579,990
8.6%For more information regarding the value of a property, please contact us for a free consultation.
3 Beds
2 Baths
2,184 SqFt
SOLD DATE : 04/20/2022
Key Details
Sold Price $630,000
Property Type Single Family Home
Sub Type Detached
Listing Status Sold
Purchase Type For Sale
Square Footage 2,184 sqft
Price per Sqft $288
Subdivision None Available
MLS Listing ID MDHW2011852
Sold Date 04/20/22
Style Bi-level
Bedrooms 3
Full Baths 2
HOA Y/N N
Abv Grd Liv Area 1,456
Originating Board BRIGHT
Year Built 1971
Annual Tax Amount $5,703
Tax Year 2021
Lot Size 1.350 Acres
Acres 1.35
Property Description
Welcome Home to the best of both worlds! Take advantage of a rare opportunity to live in a serene natural setting, surrounded by the trees and wildlife of Patapsco state park. This unique home sits on a beautiful 1.35-acre lot that allows you to live in nature, while being close to major commuter routes and any shopping/services you may need. Enter the home to a custom tile foyer and leave the stress of the world behind! Enjoy the cozy study with a fireplace and exposed beams on a cold evening. Start your day in the spacious kitchen with ample natural light and an incredible view of the park! Enjoy a meal or drink on the enclosed patio that leads to a spacious deck, that begs for a BBQ and entertaining. The family room is highlighted by a wood burning fireplace, with bricks hand sourced by the owner. Exposed wood beams and beautiful Custom hardwood floors add to its character. The 3 bedrooms offer a separate bath in the Owners suite and a deck off the 2nd bedroom. Dont miss your opportunity to live in one of the most desired locations in Howard County. Enjoy natures peace and tranquility while being moments form Old Ellicott City!
Location
State MD
County Howard
Zoning R20
Rooms
Other Rooms Living Room, Dining Room, Primary Bedroom, Bedroom 2, Bedroom 3, Kitchen, Family Room, Laundry, Bathroom 2, Primary Bathroom, Screened Porch
Basement Partially Finished
Main Level Bedrooms 3
Interior
Interior Features Combination Dining/Living, Combination Kitchen/Dining, Dining Area, Entry Level Bedroom, Floor Plan - Traditional, Primary Bath(s), Tub Shower, Wood Floors
Hot Water Electric
Heating Heat Pump(s)
Cooling Central A/C
Flooring Stone, Wood
Fireplaces Number 2
Fireplaces Type Wood
Fireplace Y
Heat Source Oil
Laundry Lower Floor
Exterior
Exterior Feature Deck(s), Patio(s), Screened
Parking Features Garage - Front Entry
Garage Spaces 2.0
Water Access N
View Trees/Woods
Roof Type Architectural Shingle
Accessibility None
Porch Deck(s), Patio(s), Screened
Attached Garage 2
Total Parking Spaces 2
Garage Y
Building
Story 2
Foundation Other
Sewer Public Sewer
Water Public
Architectural Style Bi-level
Level or Stories 2
Additional Building Above Grade, Below Grade
New Construction N
Schools
Elementary Schools Ilchester
Middle Schools Bonnie Branch
High Schools Howard
School District Howard County Public School System
Others
Senior Community No
Tax ID 1401158538
Ownership Fee Simple
SqFt Source Assessor
Acceptable Financing Cash, Conventional, FHA, VA
Listing Terms Cash, Conventional, FHA, VA
Financing Cash,Conventional,FHA,VA
Special Listing Condition Standard
Read Less Info
Want to know what your home might be worth? Contact us for a FREE valuation!

Our team is ready to help you sell your home for the highest possible price ASAP

Bought with Stefan D Holtz • Northrop Realty
"My job is to find and attract mastery-based agents to the office, protect the culture, and make sure everyone is happy! "






