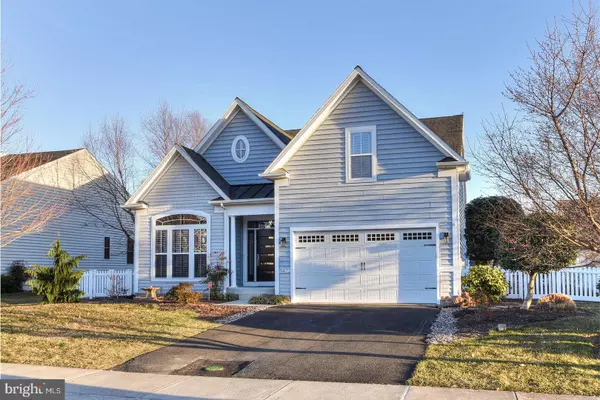$1,140,000
$1,150,000
0.9%For more information regarding the value of a property, please contact us for a free consultation.
4 Beds
3 Baths
2,750 SqFt
SOLD DATE : 04/18/2022
Key Details
Sold Price $1,140,000
Property Type Single Family Home
Sub Type Detached
Listing Status Sold
Purchase Type For Sale
Square Footage 2,750 sqft
Price per Sqft $414
Subdivision Grande At Canal Pointe
MLS Listing ID DESU2016796
Sold Date 04/18/22
Style Contemporary
Bedrooms 4
Full Baths 3
HOA Fees $153/qua
HOA Y/N Y
Abv Grd Liv Area 2,750
Originating Board BRIGHT
Year Built 2007
Lot Size 0.300 Acres
Acres 0.3
Property Description
Location, Location, Location! East of Route 1 in the sought-after community of The Grande at Canal Pointe and biking distance to the boardwalk, shopping and dining! This beautiful home combines elegance with convenience and features 4bedrooms, 3 baths (4th BR is flex space), stunning southern exposure and an open floor plan. Ideal for entertaining, the gourmet kitchen includes two wall ovens, granite countertops, breakfast bar, tile mosaic backsplash and a large working space open to the living area which includes a Bose surround sound system and gas fireplace. The primary suite includes a custom oversized walk-in closet, expansive tiled shower with two shower heads, two sinks and granite countertops. If you need a home office this property offers a separate private office enclosed by beautiful French doors. A bonus guest suite on the second level provides privacy plus. Exterior features include a new paver patio offering additional entertaining space and room for a potential plunge pool. Walk, bike or stroll along the adjacent Junction and Breakwater Trail with miles of protected trails that connect Rehoboth, Lewes, Cape Henlopen State Park, and beyond. The HOA fee includes grass cutting, lawn fertilizing, trash, pool, tennis court, clubhouse, and a scenic park along the canal. Don’t miss your chance to view this tasteful and lovingly maintained home.
Location
State DE
County Sussex
Area Lewes Rehoboth Hundred (31009)
Zoning RESIDENTIAL
Rooms
Other Rooms Dining Room, Primary Bedroom, Kitchen, Great Room, Laundry, Bonus Room, Additional Bedroom
Main Level Bedrooms 3
Interior
Interior Features Attic, Breakfast Area, Kitchen - Island, Combination Kitchen/Dining, Combination Kitchen/Living, Entry Level Bedroom, Ceiling Fan(s)
Hot Water Electric
Heating Heat Pump(s), Zoned
Cooling Central A/C, Heat Pump(s), Zoned
Flooring Carpet, Hardwood, Tile/Brick
Fireplaces Number 1
Fireplaces Type Gas/Propane
Equipment Cooktop, Dishwasher, Disposal, Dryer - Electric, Icemaker, Refrigerator, Microwave, Oven - Double, Oven - Wall, Washer, Water Heater
Fireplace Y
Window Features Insulated,Screens
Appliance Cooktop, Dishwasher, Disposal, Dryer - Electric, Icemaker, Refrigerator, Microwave, Oven - Double, Oven - Wall, Washer, Water Heater
Heat Source Propane - Metered
Exterior
Exterior Feature Patio(s)
Garage Garage Door Opener
Garage Spaces 2.0
Fence Partially
Utilities Available Propane
Amenities Available Basketball Courts, Bike Trail, Fitness Center, Tennis Courts
Water Access N
Roof Type Shingle,Asphalt
Accessibility None
Porch Patio(s)
Road Frontage Public
Attached Garage 2
Total Parking Spaces 2
Garage Y
Building
Lot Description Landscaping
Story 2
Foundation Concrete Perimeter, Crawl Space
Sewer Public Sewer
Water Public
Architectural Style Contemporary
Level or Stories 2
Additional Building Above Grade
New Construction N
Schools
School District Cape Henlopen
Others
Pets Allowed Y
HOA Fee Include Common Area Maintenance,Pool(s)
Senior Community No
Tax ID 334-13.00-1527.00
Ownership Fee Simple
SqFt Source Estimated
Security Features Security System
Acceptable Financing Cash, Conventional
Listing Terms Cash, Conventional
Financing Cash,Conventional
Special Listing Condition Standard
Pets Description Cats OK, Dogs OK
Read Less Info
Want to know what your home might be worth? Contact us for a FREE valuation!

Our team is ready to help you sell your home for the highest possible price ASAP

Bought with Kelly Long • Keller Williams Realty

"My job is to find and attract mastery-based agents to the office, protect the culture, and make sure everyone is happy! "






