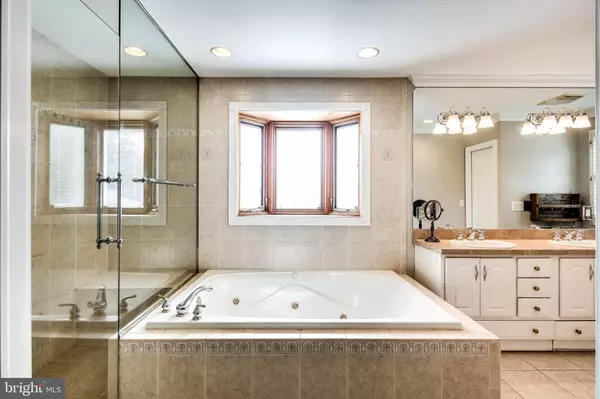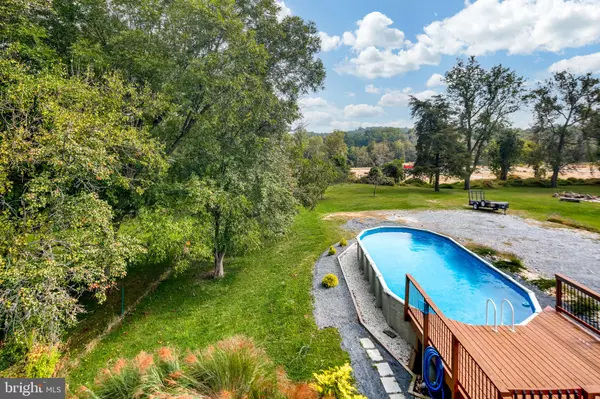$700,000
$735,000
4.8%For more information regarding the value of a property, please contact us for a free consultation.
5 Beds
5 Baths
4,644 SqFt
SOLD DATE : 03/18/2022
Key Details
Sold Price $700,000
Property Type Single Family Home
Sub Type Detached
Listing Status Sold
Purchase Type For Sale
Square Footage 4,644 sqft
Price per Sqft $150
Subdivision None Available
MLS Listing ID MDHW2000059
Sold Date 03/18/22
Style Traditional
Bedrooms 5
Full Baths 4
Half Baths 1
HOA Y/N N
Abv Grd Liv Area 3,780
Originating Board BRIGHT
Year Built 1978
Annual Tax Amount $8,099
Tax Year 2020
Lot Size 2.000 Acres
Acres 2.0
Property Description
Tired of not having enough space for the entire family???? Over 4600 Square Feet of Finished Living Space In Highly Sought After Ellicott City. 4 Full Bathrooms, 1 Powder Room, Wet Bar, 2 Separate Attached Garages, Tons of Off Street Parking and A Beautiful Pool!!!! Original Custom Home Built by Pfaff Construction in 1977. Rear Addition Custom Built in 2004. Many Upgrades Including: Custom Pella Bow Windows, Custom Showers, Tile and Mirrors by Mirrors and More, Solid Oak, Six Panel Doors Throughout, Upgraded Plumbing Fixtures, Double Wide Sauna Jet Tub in Second Floor Master Suite, All Interior Walls and Floors Have Been Insulated For Sound Proofing and Reduced HVAC Costs, Entire House Wired For Cable and Sound Behind The Walls. To many extras included With The Property To List.
Location
State MD
County Howard
Zoning R20
Rooms
Basement Daylight, Partial, Connecting Stairway, Fully Finished, Heated
Main Level Bedrooms 4
Interior
Interior Features Attic, Breakfast Area, Carpet, Ceiling Fan(s), Chair Railings, Crown Moldings, Dining Area, Floor Plan - Traditional, Kitchen - Island, Kitchen - Table Space, Recessed Lighting, Soaking Tub, Wet/Dry Bar
Hot Water Multi-tank
Cooling Multi Units, Heat Pump(s), Ceiling Fan(s)
Fireplaces Number 1
Equipment Built-In Microwave, Cooktop, Dishwasher, Dryer - Electric, Exhaust Fan, Extra Refrigerator/Freezer, Oven - Wall, Refrigerator, Washer, Water Heater
Fireplace Y
Appliance Built-In Microwave, Cooktop, Dishwasher, Dryer - Electric, Exhaust Fan, Extra Refrigerator/Freezer, Oven - Wall, Refrigerator, Washer, Water Heater
Heat Source Electric, Oil
Exterior
Parking Features Garage - Front Entry, Garage Door Opener
Garage Spaces 23.0
Utilities Available Sewer Available, Water Available, Cable TV Available
Water Access N
Accessibility None
Attached Garage 3
Total Parking Spaces 23
Garage Y
Building
Story 3
Foundation Concrete Perimeter, Slab
Sewer Gravity Sept Fld
Water Public
Architectural Style Traditional
Level or Stories 3
Additional Building Above Grade, Below Grade
New Construction N
Schools
School District Howard County Public School System
Others
Pets Allowed Y
Senior Community No
Tax ID 1402190702
Ownership Fee Simple
SqFt Source Assessor
Acceptable Financing Conventional, Private, VA, Other
Horse Property N
Listing Terms Conventional, Private, VA, Other
Financing Conventional,Private,VA,Other
Special Listing Condition Standard
Pets Allowed Case by Case Basis
Read Less Info
Want to know what your home might be worth? Contact us for a FREE valuation!

Our team is ready to help you sell your home for the highest possible price ASAP

Bought with Jamal W Abu-laban • Fairfax Realty Elite
"My job is to find and attract mastery-based agents to the office, protect the culture, and make sure everyone is happy! "






