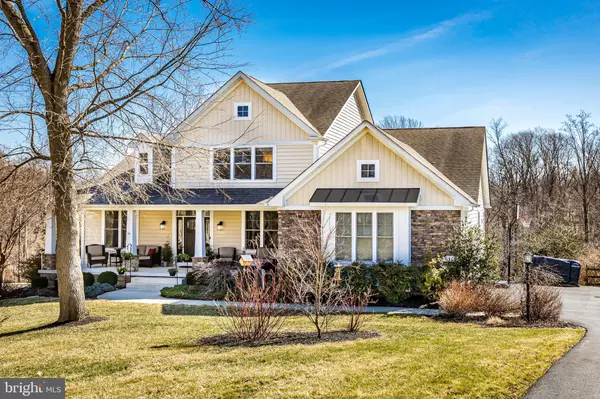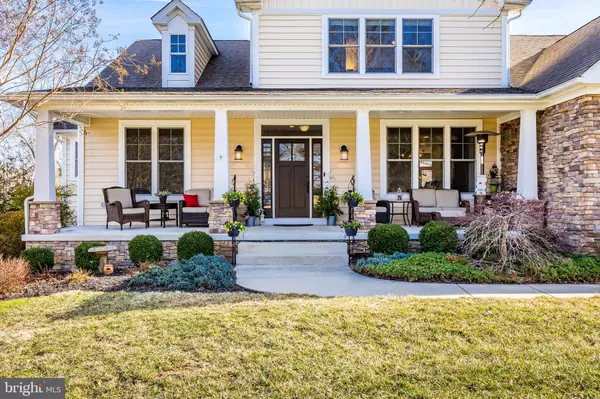$1,150,000
$799,900
43.8%For more information regarding the value of a property, please contact us for a free consultation.
5 Beds
4 Baths
4,444 SqFt
SOLD DATE : 04/12/2022
Key Details
Sold Price $1,150,000
Property Type Single Family Home
Sub Type Detached
Listing Status Sold
Purchase Type For Sale
Square Footage 4,444 sqft
Price per Sqft $258
Subdivision None Available
MLS Listing ID MDHW2011576
Sold Date 04/12/22
Style Craftsman
Bedrooms 5
Full Baths 3
Half Baths 1
HOA Y/N N
Abv Grd Liv Area 2,672
Originating Board BRIGHT
Year Built 2009
Annual Tax Amount $7,754
Tax Year 2017
Lot Size 1.340 Acres
Acres 1.34
Property Description
For the nature lovers, this is your dream home!This amazing, Craftsman Style, custom built home, over 4400 sq ft of living space on 1.34 acres and has a backyard paradise as it backs directly to Rockburn Branch Park, with hiking and biking trails throughout. Relax on your welcoming and spacious front porch
wonderfully located on a premium cul-de- sac. Main level master ensuite with separate office. Inviting and open floor plan, with a stacked stone wood burning fireplace, opening into the chef's kitchen with abundant maple cabinetry enhanced with custom drawer organizers, a convenient island, and durable Corian countertops. Convenient main level laundry with built in ironing board and cabinets galore. The upper level features 3 additional bedrooms with shared bath. The entertainer's delight is the recently completed contemporary style finished walkout basement featuring built in surround sound, kitchenette with granite counter tops , exceptionally designed woodwork floating buffet, custom-built stainless steel cable stair railing with ashwood rails. For you weekend guest a light filled full bedroom , modern full bath with granite counter top as well as a dedicated gym room. You will truly be amazed by the stunning finishes such as the luxury plank flooring and the 25 smart LED recessed lighting that changes colors on demand. Oh, did I mention the 3 car garage with those fancy wall systems and overhead storage racks?
Location
State MD
County Howard
Zoning R20
Rooms
Other Rooms Dining Room, Primary Bedroom, Bedroom 2, Bedroom 3, Bedroom 4, Kitchen, Basement, Breakfast Room, Bedroom 1, Study, Exercise Room, Great Room, Laundry
Basement Rear Entrance, Sump Pump, Partially Finished
Main Level Bedrooms 1
Interior
Interior Features Breakfast Area, Family Room Off Kitchen, Kitchen - Gourmet, Kitchen - Island, Kitchen - Table Space, Dining Area, Kitchen - Eat-In, Entry Level Bedroom, Chair Railings, Upgraded Countertops, Window Treatments, Primary Bath(s), Wood Floors, Recessed Lighting, Floor Plan - Open, Carpet, Ceiling Fan(s), Crown Moldings, Formal/Separate Dining Room, Walk-in Closet(s)
Hot Water Electric
Heating Forced Air
Cooling Central A/C, Ceiling Fan(s)
Flooring Carpet, Hardwood, Laminate Plank
Fireplaces Number 1
Fireplaces Type Screen
Equipment Dishwasher, Disposal, Dryer, Exhaust Fan, Icemaker, Oven - Wall, Oven/Range - Electric, Range Hood, Refrigerator, Washer, Cooktop
Fireplace Y
Window Features Double Pane,Screens
Appliance Dishwasher, Disposal, Dryer, Exhaust Fan, Icemaker, Oven - Wall, Oven/Range - Electric, Range Hood, Refrigerator, Washer, Cooktop
Heat Source Propane - Owned
Laundry Main Floor
Exterior
Exterior Feature Deck(s), Patio(s), Porch(es)
Parking Features Garage Door Opener
Garage Spaces 3.0
Water Access N
View Trees/Woods
Roof Type Asphalt
Accessibility None
Porch Deck(s), Patio(s), Porch(es)
Attached Garage 3
Total Parking Spaces 3
Garage Y
Building
Lot Description Backs - Parkland, Landscaping, Partly Wooded, Backs to Trees
Story 2
Foundation Other
Sewer Public Sewer
Water Public
Architectural Style Craftsman
Level or Stories 2
Additional Building Above Grade, Below Grade
Structure Type 9'+ Ceilings,Beamed Ceilings
New Construction N
Schools
School District Howard County Public School System
Others
Senior Community No
Tax ID 1401169262
Ownership Fee Simple
SqFt Source Estimated
Security Features Security System,Non-Monitored,Motion Detectors
Special Listing Condition Standard
Read Less Info
Want to know what your home might be worth? Contact us for a FREE valuation!

Our team is ready to help you sell your home for the highest possible price ASAP

Bought with Ryan M Bonheyo • ExecuHome Realty
"My job is to find and attract mastery-based agents to the office, protect the culture, and make sure everyone is happy! "






