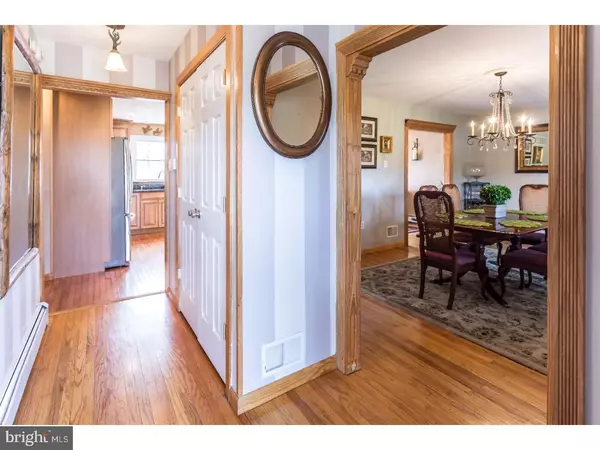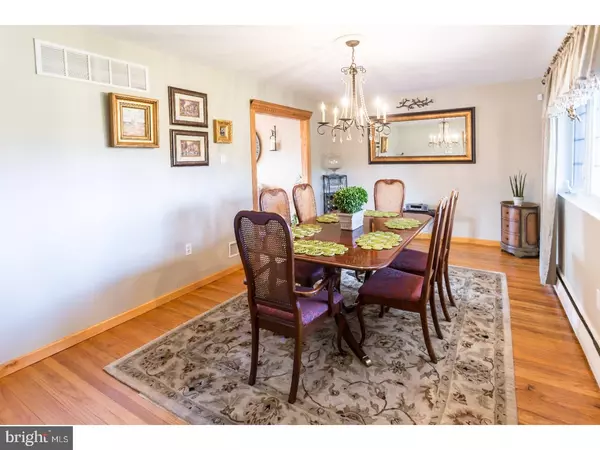$504,900
$499,900
1.0%For more information regarding the value of a property, please contact us for a free consultation.
5 Beds
3 Baths
2,408 SqFt
SOLD DATE : 06/15/2018
Key Details
Sold Price $504,900
Property Type Single Family Home
Sub Type Detached
Listing Status Sold
Purchase Type For Sale
Square Footage 2,408 sqft
Price per Sqft $209
Subdivision Thornbury
MLS Listing ID 1000375946
Sold Date 06/15/18
Style Colonial,Traditional
Bedrooms 5
Full Baths 2
Half Baths 1
HOA Y/N N
Abv Grd Liv Area 2,408
Originating Board TREND
Year Built 1970
Annual Tax Amount $3,842
Tax Year 2018
Lot Size 1.200 Acres
Acres 1.2
Lot Dimensions .0
Property Description
Welcome to this magnificent 5 bedroom, 2.1 bathroom home that has been meticulously maintained and updated throughout in desirable West Chester School District and highly sought after Rustin High School. This property sits privately back from the road and offers instant curb appeal as soon as you enter the driveway. Offering a formal but open floorplan, you are greeted by a spacious and bright dining room for your holiday gatherings. The open and updated kitchen has an attached breakfast room with sliders to rear deck and yard. The attached family room has a beautiful stone fireplace offering a great spot during those cold winter nights. The finished basement is magnificent with a fireplace and built-in cabinetry and bar seating. The second level offers a master suite with luxurious master bathroom with jacuzzi tub and his and her vanities. There are 4 other spacious bedrooms with an updated hall bathroom. The show stopper is the amazing rear yard with paver patio, wall and fire pit plus plenty of open space for a pool, swing set, or whatever your desire may be. Whether you're having a casual get together or a formal party this house has it all! Close to Brinton Lake Shopping Center with it's amazing array of shopping and dining options while being close to all major roadways for an easy commute to Philadelphia and Wilmington- this house has it all! Make you appointment to see this magnificent property; it will not last long!
Location
State PA
County Chester
Area Thornbury Twp (10366)
Zoning A3
Rooms
Other Rooms Living Room, Dining Room, Primary Bedroom, Bedroom 2, Bedroom 3, Kitchen, Family Room, Bedroom 1
Basement Full, Outside Entrance, Fully Finished
Interior
Interior Features Primary Bath(s), Kitchen - Island, Butlers Pantry, Ceiling Fan(s), Dining Area
Hot Water Oil
Heating Oil, Hot Water, Steam
Cooling Central A/C
Flooring Wood, Fully Carpeted, Tile/Brick
Fireplaces Number 1
Fireplaces Type Stone
Equipment Dishwasher, Disposal
Fireplace Y
Appliance Dishwasher, Disposal
Heat Source Oil, Other
Laundry Upper Floor
Exterior
Exterior Feature Deck(s), Patio(s), Porch(es)
Garage Spaces 4.0
Utilities Available Cable TV
Waterfront N
Water Access N
Roof Type Shingle
Accessibility None
Porch Deck(s), Patio(s), Porch(es)
Parking Type Driveway, Attached Garage
Attached Garage 1
Total Parking Spaces 4
Garage Y
Building
Lot Description Front Yard, Rear Yard, SideYard(s)
Story 2
Sewer On Site Septic
Water Well
Architectural Style Colonial, Traditional
Level or Stories 2
Additional Building Above Grade
New Construction N
Schools
Elementary Schools Westtown-Thornbury
Middle Schools Stetson
High Schools West Chester Bayard Rustin
School District West Chester Area
Others
Senior Community No
Tax ID 66-02 -0031.0200
Ownership Fee Simple
Acceptable Financing Conventional
Listing Terms Conventional
Financing Conventional
Read Less Info
Want to know what your home might be worth? Contact us for a FREE valuation!

Our team is ready to help you sell your home for the highest possible price ASAP

Bought with Paul J Douglas • Keller Williams Realty Devon-Wayne

"My job is to find and attract mastery-based agents to the office, protect the culture, and make sure everyone is happy! "






