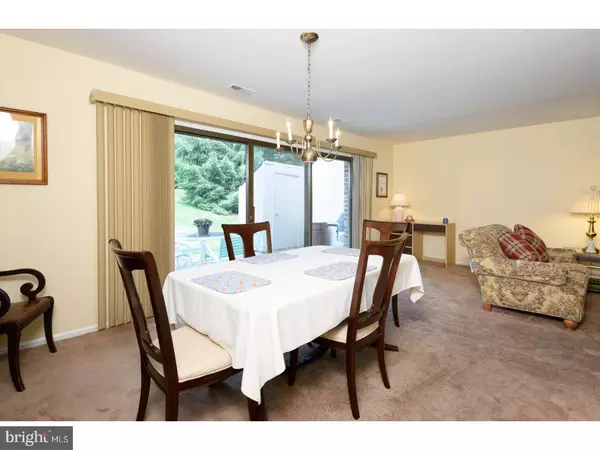$309,900
$309,900
For more information regarding the value of a property, please contact us for a free consultation.
3 Beds
3 Baths
2,175 SqFt
SOLD DATE : 06/15/2018
Key Details
Sold Price $309,900
Property Type Townhouse
Sub Type Interior Row/Townhouse
Listing Status Sold
Purchase Type For Sale
Square Footage 2,175 sqft
Price per Sqft $142
Subdivision Chesterbrook
MLS Listing ID 1005055793
Sold Date 06/15/18
Style Colonial
Bedrooms 3
Full Baths 2
Half Baths 1
HOA Fees $220/mo
HOA Y/N Y
Abv Grd Liv Area 2,175
Originating Board TREND
Year Built 1981
Annual Tax Amount $3,848
Tax Year 2017
Lot Size 4,131 Sqft
Acres 0.09
Lot Dimensions 0X0
Property Description
Welcome to 18 Esprit Terrace, a lovingly maintained end unit townhome in the highly sought after Duportail Village neighborhood of beautiful Chesterbrook. This is a terrific home in one of the quietest, most peaceful sections of the community. Three nicely finished living levels offers everyone privacy and space. The main level offers a formal entrance hall with tile flooring leading to the open concept living and dining rooms featuring sliding glass doors to the fabulous patio area. The terrific eat in kitchen offers handsome wood cabinetry, great counter space, a tiled backsplash, nice appliances and a stainless steel sink. The charming family room off the kitchen features a wood burning fireplace with brick surround and a bay window. A powder room and coat closet complete the picture for the first floor of this lovely home. The second level is home to the sumptuous master suite with great closet space and a private master bathroom. Two additional good sized bedrooms are serviced by a tiled hall bathroom. A tremendous bonus for the home is the beautifully finished third floor loft with a full window. This is a very flexible space that could serve as a fourth bedroom/home office/upstairs den. The wonderful rear patio (new in 2015) faces an open area and is the ideal spot for outdoor grilling, dining, entertaining or just relaxing. The privacy of an end unit, ceiling fans, many updated windows, terrific sunlight, three full living levels and a wonderful location within the neighborhood all combine to make this a very special place to call home. The home's exterior was freshly painted in 2017. New hot water heater in 2017. A great home for all seasons and a solid investment. Located within the award winning Tredyffrin-Easttown School District, and close to public transportation as well as shopping and corporate centers. This is it. Welcome home!
Location
State PA
County Chester
Area Tredyffrin Twp (10343)
Zoning R4
Rooms
Other Rooms Living Room, Dining Room, Primary Bedroom, Bedroom 2, Kitchen, Family Room, Bedroom 1, Other
Interior
Interior Features Primary Bath(s), Ceiling Fan(s), Stall Shower, Kitchen - Eat-In
Hot Water Electric
Heating Heat Pump - Electric BackUp, Forced Air
Cooling Central A/C
Flooring Fully Carpeted
Fireplaces Number 1
Equipment Built-In Range, Dishwasher
Fireplace Y
Appliance Built-In Range, Dishwasher
Laundry Upper Floor
Exterior
Exterior Feature Patio(s)
Waterfront N
Water Access N
Accessibility None
Porch Patio(s)
Parking Type Parking Lot
Garage N
Building
Story 3+
Sewer Public Sewer
Water Public
Architectural Style Colonial
Level or Stories 3+
Additional Building Above Grade
New Construction N
Schools
Elementary Schools Valley Forge
Middle Schools Valley Forge
High Schools Conestoga Senior
School District Tredyffrin-Easttown
Others
HOA Fee Include Common Area Maintenance,Lawn Maintenance,Snow Removal,Trash
Senior Community No
Tax ID 43-05K-0034
Ownership Fee Simple
Read Less Info
Want to know what your home might be worth? Contact us for a FREE valuation!

Our team is ready to help you sell your home for the highest possible price ASAP

Bought with Linda G Burgwin • Long & Foster Real Estate, Inc.

"My job is to find and attract mastery-based agents to the office, protect the culture, and make sure everyone is happy! "






