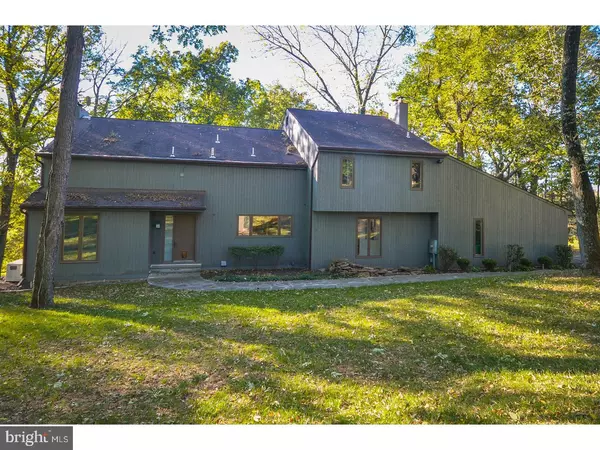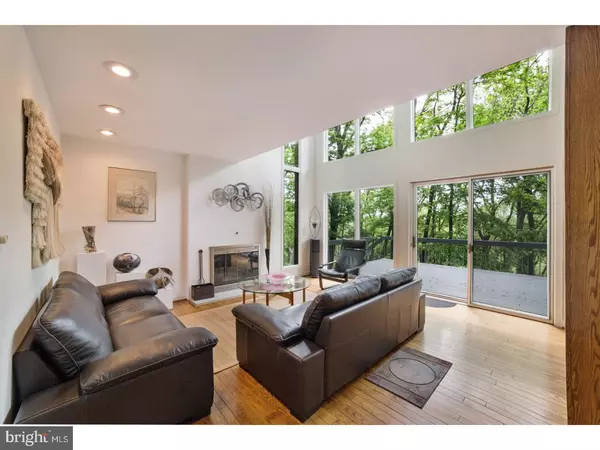$710,000
$729,900
2.7%For more information regarding the value of a property, please contact us for a free consultation.
4 Beds
5 Baths
3,830 SqFt
SOLD DATE : 06/15/2018
Key Details
Sold Price $710,000
Property Type Single Family Home
Sub Type Detached
Listing Status Sold
Purchase Type For Sale
Square Footage 3,830 sqft
Price per Sqft $185
Subdivision None Available
MLS Listing ID 1000239603
Sold Date 06/15/18
Style Contemporary
Bedrooms 4
Full Baths 4
Half Baths 1
HOA Y/N N
Abv Grd Liv Area 3,830
Originating Board TREND
Year Built 1987
Annual Tax Amount $9,701
Tax Year 2018
Lot Size 4.910 Acres
Acres 4.91
Lot Dimensions 500 X 500
Property Description
Do not miss this opportunity to own such an incredible home on almost 5 acres of tranquility and privacy. Architecturally designed as a passively solar house, the homeowners created this masterpiece, sparing no detail and were thoughtful about each aspect of this home. Passively solar, the home is positioned on the lot so in the summer, the sun is deflected but in the winter, the sun will help warm the home. In addition, the home hosts a special heat generated fire place and extra insulation in the walls and the roof, continuing to make this home special and unique. As you enter, you are immediately drawn to the back of the house, where every room has floor to ceiling glass, allowing natural light and amazing views. Gleaming hardwood floors, intricate railings, spacious rooms, custom cabinets and open floor plan are just the beginning of this home. Outside has an expansive deck, highlighting the extra living space and lead to the lush scape of the lawn. Koi pond with cascading waterfall and meditation room are more reasons to explore and enjoy this wonderful home. 17kWatt home generator, located across from Peace Valley Park so all future development is limited to park activity, 2 car garage and just a walk to Lake Galena.
Location
State PA
County Bucks
Area New Britain Twp (10126)
Zoning AG-RC
Rooms
Other Rooms Living Room, Dining Room, Primary Bedroom, Bedroom 2, Bedroom 3, Kitchen, Family Room, Bedroom 1, Other, Solarium
Basement Full
Interior
Interior Features Primary Bath(s), Kitchen - Island, Butlers Pantry, Skylight(s), Kitchen - Eat-In
Hot Water Natural Gas
Heating Heat Pump - Gas BackUp, Forced Air
Cooling Central A/C
Flooring Wood, Fully Carpeted, Tile/Brick
Fireplaces Number 2
Fireplaces Type Marble
Equipment Built-In Range, Oven - Double, Dishwasher
Fireplace Y
Appliance Built-In Range, Oven - Double, Dishwasher
Laundry Basement
Exterior
Exterior Feature Deck(s), Patio(s)
Garage Spaces 5.0
Utilities Available Cable TV
Water Access N
Roof Type Pitched
Accessibility None
Porch Deck(s), Patio(s)
Attached Garage 2
Total Parking Spaces 5
Garage Y
Building
Lot Description Sloping, Open, Trees/Wooded, Front Yard, Rear Yard, SideYard(s)
Story 2
Sewer On Site Septic
Water Well
Architectural Style Contemporary
Level or Stories 2
Additional Building Above Grade
Structure Type Cathedral Ceilings,9'+ Ceilings
New Construction N
Schools
Elementary Schools Groveland
Middle Schools Tohickon
High Schools Central Bucks High School West
School District Central Bucks
Others
Senior Community No
Tax ID 26-004-042-006
Ownership Fee Simple
Read Less Info
Want to know what your home might be worth? Contact us for a FREE valuation!

Our team is ready to help you sell your home for the highest possible price ASAP

Bought with James E Briggs • BHHS Fox & Roach-New Hope

"My job is to find and attract mastery-based agents to the office, protect the culture, and make sure everyone is happy! "






