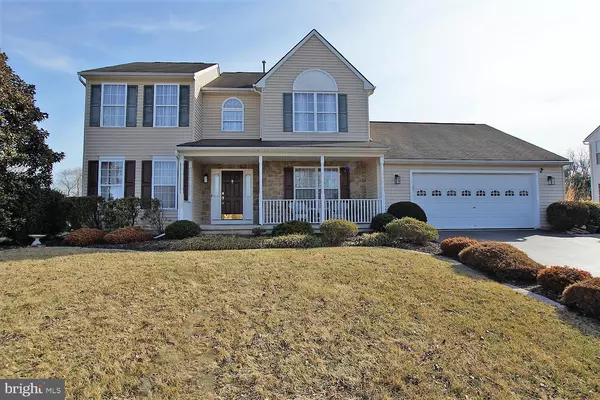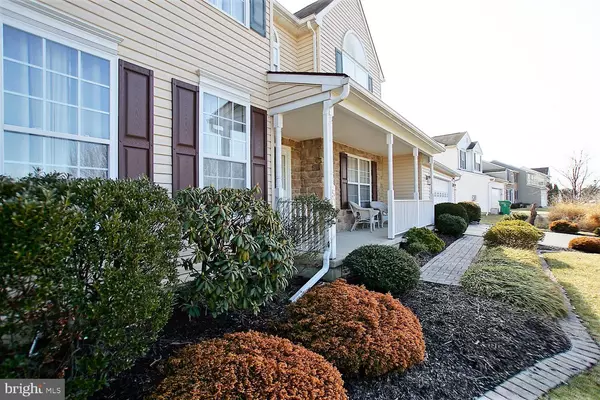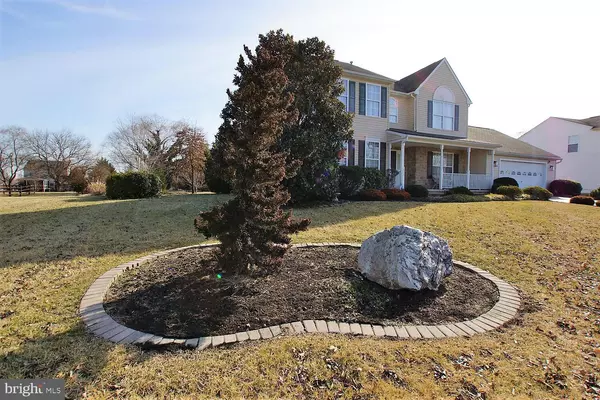$420,000
$390,000
7.7%For more information regarding the value of a property, please contact us for a free consultation.
4 Beds
3 Baths
2,458 SqFt
SOLD DATE : 04/01/2022
Key Details
Sold Price $420,000
Property Type Single Family Home
Sub Type Detached
Listing Status Sold
Purchase Type For Sale
Square Footage 2,458 sqft
Price per Sqft $170
Subdivision Lakeshore Village
MLS Listing ID DEKT2007582
Sold Date 04/01/22
Style A-Frame
Bedrooms 4
Full Baths 2
Half Baths 1
HOA Fees $12/ann
HOA Y/N Y
Abv Grd Liv Area 2,458
Originating Board BRIGHT
Year Built 2004
Annual Tax Amount $1,989
Tax Year 2021
Lot Size 0.350 Acres
Acres 0.35
Property Description
This beautiful Lakeshore Village home includes way too much to list, gourmet kitchen with Quartz Countertops, Island, and Breakfast Bar, New cabinets, Wood Floors, Pantry, Large Foyer, 2 living areas, completely separate from each other, 9' Ceilings, Vaulted 1.5 story Ceiling over the Natural Gas Fireplace, Wet Bar for Entertaining, Large Owners Suite, Glamour Bathroom with separate soak tub and shower, HUGE closets. Large side yard, private back yard surrounded by trees, with an oversized stone fireplace, painted concrete patio, 25' round swimming pool only 2 years old and professionally maintained. Lawn is cared for by True Green and contract may be continued approx. $300 per year. 4 zone sprinkler system! Basement unfinished, but encapsulated and includes a French drain and sump pump, and is ready to finish off! 3 car attached garage, well manicured lawn with trees and beautiful landscaping. Come tour the Gem while its still available!
HIGHEST AND BEST DUE BY MONDAY 2/21 AT 12PM
Location
State DE
County Kent
Area Capital (30802)
Zoning AC
Direction Northwest
Rooms
Other Rooms Living Room, Dining Room, Primary Bedroom, Bedroom 2, Bedroom 3, Bedroom 4, Kitchen, Breakfast Room
Basement Full, Unfinished, Drainage System, Space For Rooms, Sump Pump
Interior
Interior Features Skylight(s), Ceiling Fan(s), Wet/Dry Bar, Attic, Bar, Carpet, Butlers Pantry, Family Room Off Kitchen, Floor Plan - Open, Formal/Separate Dining Room, Kitchen - Gourmet, Kitchen - Island, Recessed Lighting, Soaking Tub, Sprinkler System, Upgraded Countertops, Walk-in Closet(s), Wood Floors, Breakfast Area, Dining Area, Primary Bath(s), Stall Shower
Hot Water Natural Gas
Heating Forced Air
Cooling Central A/C
Flooring Carpet, Hardwood, Wood
Fireplaces Number 2
Fireplaces Type Gas/Propane, Wood
Equipment Built-In Range, Dishwasher, Built-In Microwave, Dryer, Energy Efficient Appliances, Extra Refrigerator/Freezer, Oven/Range - Gas, Refrigerator, Stainless Steel Appliances, Washer, Water Heater
Fireplace Y
Window Features Double Pane
Appliance Built-In Range, Dishwasher, Built-In Microwave, Dryer, Energy Efficient Appliances, Extra Refrigerator/Freezer, Oven/Range - Gas, Refrigerator, Stainless Steel Appliances, Washer, Water Heater
Heat Source Natural Gas
Laundry Upper Floor
Exterior
Exterior Feature Patio(s), Porch(es)
Parking Features Garage - Front Entry
Garage Spaces 7.0
Pool Above Ground
Utilities Available Multiple Phone Lines
Water Access N
Roof Type Shingle,Asphalt
Street Surface Black Top
Accessibility 2+ Access Exits, 32\"+ wide Doors, >84\" Garage Door, Accessible Switches/Outlets
Porch Patio(s), Porch(es)
Road Frontage Public
Attached Garage 3
Total Parking Spaces 7
Garage Y
Building
Lot Description Front Yard, Rear Yard, Backs - Open Common Area, Backs to Trees, Landscaping, Private, SideYard(s)
Story 2
Foundation Concrete Perimeter
Sewer Public Sewer
Water Public
Architectural Style A-Frame
Level or Stories 2
Additional Building Above Grade, Below Grade
Structure Type Cathedral Ceilings,9'+ Ceilings,2 Story Ceilings,Dry Wall,High,Vaulted Ceilings
New Construction N
Schools
School District Capital
Others
HOA Fee Include Common Area Maintenance,Snow Removal
Senior Community No
Tax ID LC-00-03704-03-9000-00001
Ownership Fee Simple
SqFt Source Assessor
Security Features 24 hour security,Carbon Monoxide Detector(s),Exterior Cameras,Intercom,Monitored,Security System,Smoke Detector,Surveillance Sys
Acceptable Financing Conventional, VA, Cash, FHA, USDA
Listing Terms Conventional, VA, Cash, FHA, USDA
Financing Conventional,VA,Cash,FHA,USDA
Special Listing Condition Standard
Read Less Info
Want to know what your home might be worth? Contact us for a FREE valuation!

Our team is ready to help you sell your home for the highest possible price ASAP

Bought with Von Guerrero • Tesla Realty Group, LLC
"My job is to find and attract mastery-based agents to the office, protect the culture, and make sure everyone is happy! "






