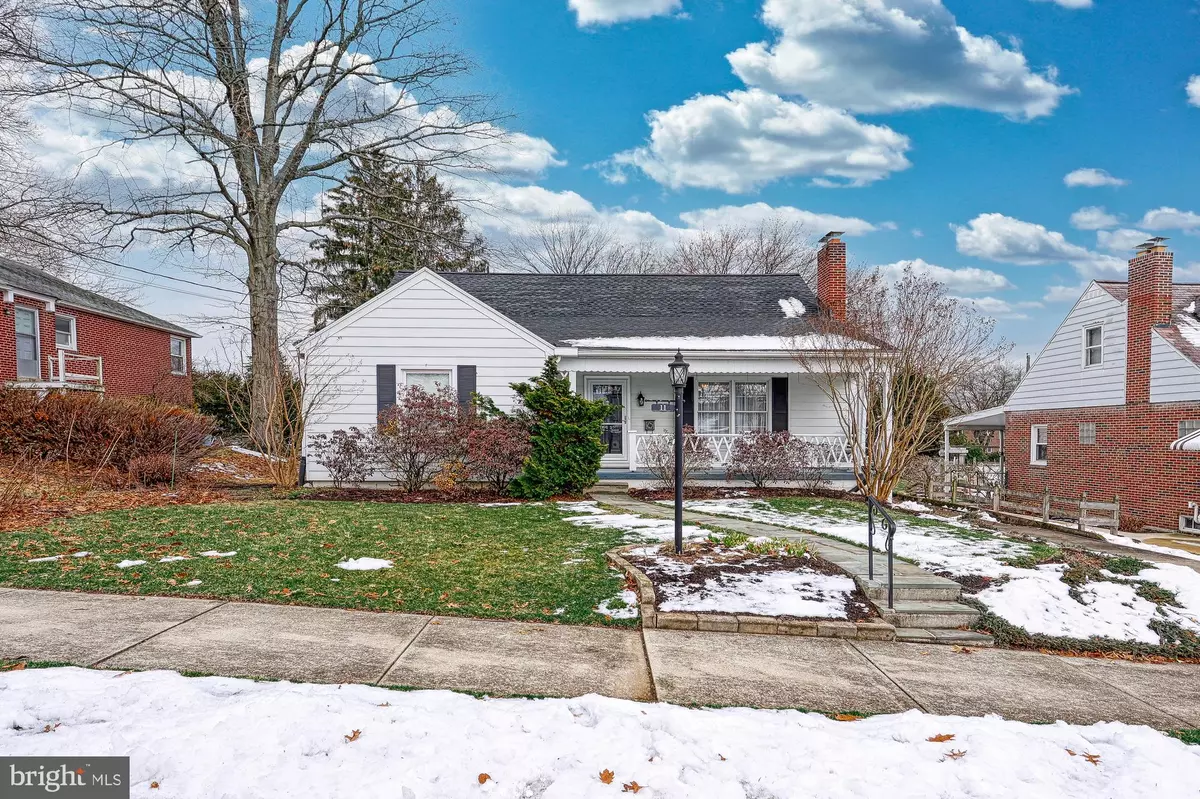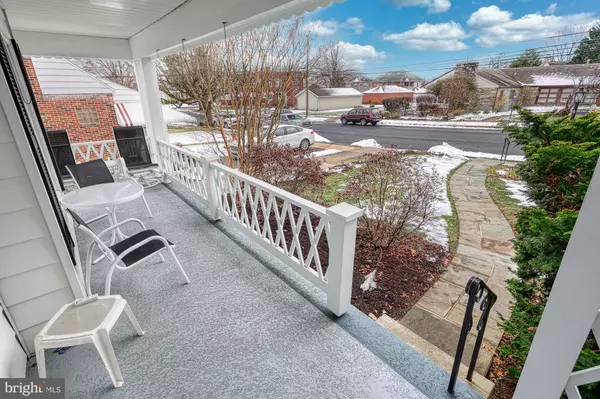$400,000
$400,000
For more information regarding the value of a property, please contact us for a free consultation.
3 Beds
4 Baths
3,548 SqFt
SOLD DATE : 03/31/2022
Key Details
Sold Price $400,000
Property Type Single Family Home
Sub Type Detached
Listing Status Sold
Purchase Type For Sale
Square Footage 3,548 sqft
Price per Sqft $112
Subdivision None Available
MLS Listing ID PACB2007012
Sold Date 03/31/22
Style Cape Cod,Traditional
Bedrooms 3
Full Baths 3
Half Baths 1
HOA Y/N N
Abv Grd Liv Area 2,748
Originating Board BRIGHT
Year Built 1948
Annual Tax Amount $5,970
Tax Year 2021
Lot Size 7,405 Sqft
Acres 0.17
Property Description
Charming curb appeal and a fantastic Camp Hill Boro setting in this well maintained home featuring over 2,700 sqft above grade plus a partially finished lower level. 1st floor owners suite, 1st floor laundry, 3.5 baths, soaring 2 story great room and upgrades galore! A quaint front porch and beautiful landscape welcomes you to 11 N 30th St. Step inside to the living room with hardwood floors and a wood burning fireplace. Dining room features hardwood floors, chair rail and glass double doors which makes entertaining a breeze as it opens into the spacious vaulted great room. Prepare to be impressed with the wall of windows and abundance of natural light this space offers. Remodeled kitchen designed by Ed Lank completed with cherry cabinets, quartz countertops, subway tile backsplash, stainless steel appliances, smooth top range, double oven and ceramic tile floors. Generous size owners suite (17x15) features hardwood floors, a walk in closet and a completely remodeled owners bath in 2008. Heated tile floors, double bowl vanity and an impressive tile shower with a glass door as well as a conveniently located 1st floor laundry room. Pocket doors from the owner's bedroom opens into a vaulted space which makes for the perfect home office, workout area, sitting area or nursery. 2nd floor features a large 3rd bedroom (28x17) with a walk in closet and private full bathroom. Partially finished lower level offers approx 800 sqft of additional space plus a powder room and various storage areas. Bring your vision and turn this into your dream rec room or game room. Exceptionally well maintained home where pride of ownership is evident. Roof replaced in 2019 with lifetime architectural shingles including leaf guard on gutters. Gas furnace and hot water heater replaced in 2013. Central Air unit replaced in 2015. All units serviced yearly by Lynch Mechanicals. Replacement windows throughout. Extra gas tap exists for possible conversion for the fireplace, stove or dryer in the future. Detached 1 car garage. Amazing Camp Hill location just minutes to all the conveniences of the boro including Schaeffer Park, various restaurants, shops and more! A home inspection report was completed in December 2021 and a copy is available for buyers to review so they can purchase with peace of mind. This property will not last long. Call us today to schedule your own private showing.
Location
State PA
County Cumberland
Area Camp Hill Boro (14401)
Zoning RESIDENTIAL
Rooms
Other Rooms Living Room, Dining Room, Primary Bedroom, Bedroom 2, Bedroom 3, Kitchen, Great Room, Office, Bonus Room
Basement Partially Finished
Main Level Bedrooms 2
Interior
Interior Features Built-Ins, Carpet, Ceiling Fan(s), Chair Railings, Entry Level Bedroom, Formal/Separate Dining Room, Primary Bath(s), Store/Office, Upgraded Countertops, Walk-in Closet(s), Wood Floors
Hot Water Natural Gas
Heating Hot Water
Cooling Central A/C
Flooring Carpet, Ceramic Tile, Hardwood
Fireplaces Number 1
Fireplaces Type Wood
Equipment Built-In Microwave, Dishwasher, Oven/Range - Electric, Oven - Double, Refrigerator
Fireplace Y
Window Features Transom
Appliance Built-In Microwave, Dishwasher, Oven/Range - Electric, Oven - Double, Refrigerator
Heat Source Natural Gas
Laundry Main Floor
Exterior
Exterior Feature Porch(es)
Parking Features Garage - Front Entry
Garage Spaces 4.0
Water Access N
Roof Type Architectural Shingle
Accessibility None
Porch Porch(es)
Total Parking Spaces 4
Garage Y
Building
Story 2
Foundation Block
Sewer Public Sewer
Water Public
Architectural Style Cape Cod, Traditional
Level or Stories 2
Additional Building Above Grade, Below Grade
New Construction N
Schools
Middle Schools Camp Hill
High Schools Camp Hill
School District Camp Hill
Others
Senior Community No
Tax ID 01-21-0273-300
Ownership Fee Simple
SqFt Source Assessor
Acceptable Financing Cash, Conventional, FHA, VA
Listing Terms Cash, Conventional, FHA, VA
Financing Cash,Conventional,FHA,VA
Special Listing Condition Standard
Read Less Info
Want to know what your home might be worth? Contact us for a FREE valuation!

Our team is ready to help you sell your home for the highest possible price ASAP

Bought with BARB CONKLIN • TeamPete Realty Services, Inc.
"My job is to find and attract mastery-based agents to the office, protect the culture, and make sure everyone is happy! "






