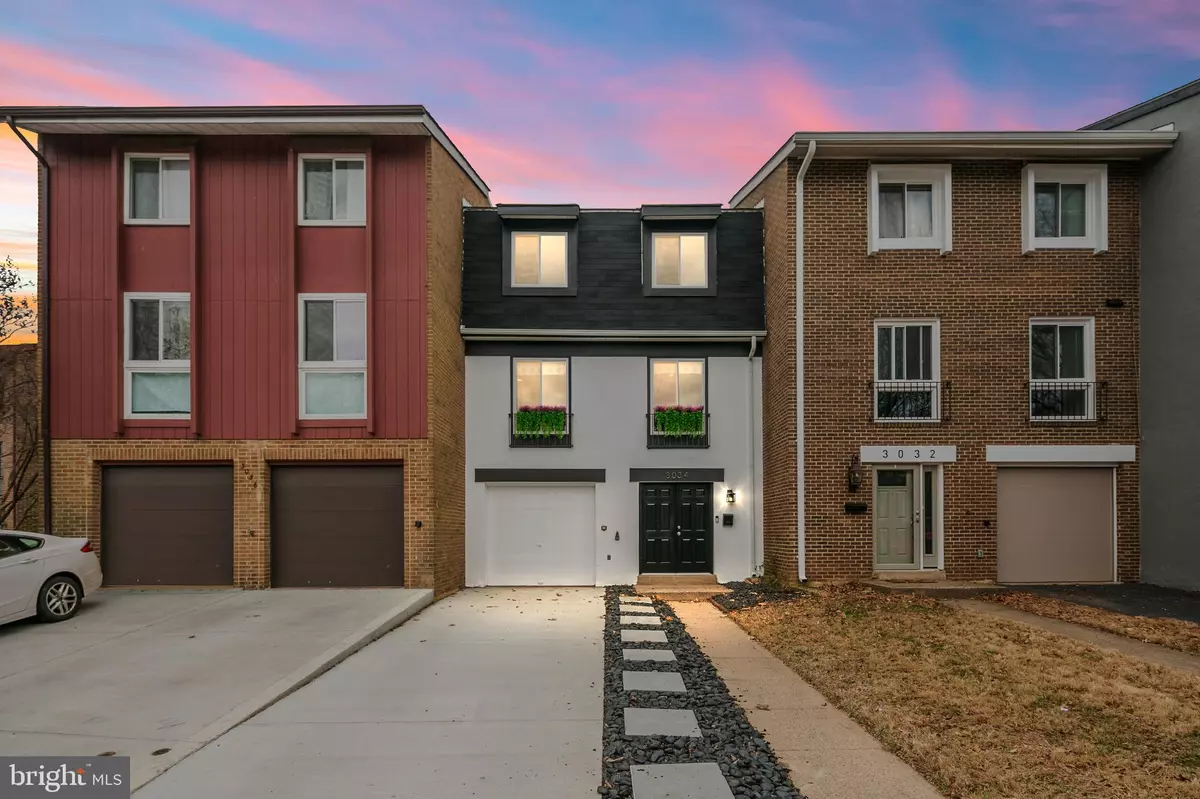$650,000
$622,000
4.5%For more information regarding the value of a property, please contact us for a free consultation.
3 Beds
3 Baths
1,452 SqFt
SOLD DATE : 03/28/2022
Key Details
Sold Price $650,000
Property Type Townhouse
Sub Type Interior Row/Townhouse
Listing Status Sold
Purchase Type For Sale
Square Footage 1,452 sqft
Price per Sqft $447
Subdivision Blakeview
MLS Listing ID VAFX2051342
Sold Date 03/28/22
Style Colonial
Bedrooms 3
Full Baths 2
Half Baths 1
HOA Fees $115/mo
HOA Y/N Y
Abv Grd Liv Area 1,452
Originating Board BRIGHT
Year Built 1972
Annual Tax Amount $5,349
Tax Year 2021
Lot Size 2,077 Sqft
Acres 0.05
Property Description
Beautifully renovated, light-filled spaces needing nothing but for new owner to enjoy. Gorgeous 3-bedroom, 2.5-bathroom townhome provides stylishly updated, sunlit spaces on 3-finished levels. Kitchen wholly renovated (including all new appliances) in 2017 - opening spaces between original dining room and kitchen - for a striking living & entertaining space. Amazing space provides ample preparation surfaces, wide peninsula (with cabinetry on both sides of peninsula) with room for seating. The kitchen is the heart of this home - display cabinetry, stainless steel appliances, gorgeous counters, so much storage, and contemporary lighting fixtures. Maple hardwood flooring (2010); recessed lighting on 2nd and 3rd levels; all new windows (2007). Upper level bathrooms renovated (2013). Spacious living room provides multiple seating areas and sliding door to fenced rear yard and a 20x14 patio, with an ornamental cherry (wait until spring!) and storage shed. Property backs to green space. Primary bedroom suite, with walk-in closet and primary bath, overlooks rear patio and green space beyond. Lower level offers roomy family room, multiple storage closets, and attached garage. Brand new concrete driveway provides two additional off street parking spaces! So close to Vienna Metro Station (only .7 via walking and biking path), Mosaic District (2.5 miles), Scout on the Circle in only a 10-minute walk (Giant, Starbucks, eateries). Easy access to Tysons and commuter routes (Routes 50 and 29, and I-66). And the Providence Community Center is only .35 mile away, offering both a weight room and gymnasium.
Location
State VA
County Fairfax
Zoning 213
Rooms
Other Rooms Living Room, Dining Room, Primary Bedroom, Bedroom 2, Bedroom 3, Kitchen, Family Room, Foyer, Laundry, Storage Room, Primary Bathroom, Full Bath
Basement Daylight, Partial, Garage Access, Fully Finished
Interior
Interior Features Kitchen - Table Space, Dining Area
Hot Water Electric
Heating Forced Air, Heat Pump(s)
Cooling Central A/C
Flooring Hardwood
Equipment Dishwasher, Disposal, Dryer, Refrigerator, Washer, Stove, Built-In Microwave
Fireplace N
Appliance Dishwasher, Disposal, Dryer, Refrigerator, Washer, Stove, Built-In Microwave
Heat Source Electric
Laundry Main Floor
Exterior
Exterior Feature Patio(s)
Garage Garage - Front Entry, Garage Door Opener
Garage Spaces 1.0
Fence Partially
Amenities Available Tot Lots/Playground, Bike Trail
Waterfront N
Water Access N
Accessibility None
Porch Patio(s)
Attached Garage 1
Total Parking Spaces 1
Garage Y
Building
Story 3
Foundation Slab
Sewer Public Sewer
Water Public
Architectural Style Colonial
Level or Stories 3
Additional Building Above Grade, Below Grade
New Construction N
Schools
Elementary Schools Mosaic
Middle Schools Thoreau
High Schools Oakton
School District Fairfax County Public Schools
Others
Pets Allowed Y
HOA Fee Include Management,Road Maintenance,Snow Removal,Trash,Common Area Maintenance
Senior Community No
Tax ID 0483 27 0057
Ownership Fee Simple
SqFt Source Assessor
Special Listing Condition Standard
Pets Description No Pet Restrictions
Read Less Info
Want to know what your home might be worth? Contact us for a FREE valuation!

Our team is ready to help you sell your home for the highest possible price ASAP

Bought with Anna Triviso • Pearson Smith Realty, LLC

"My job is to find and attract mastery-based agents to the office, protect the culture, and make sure everyone is happy! "






