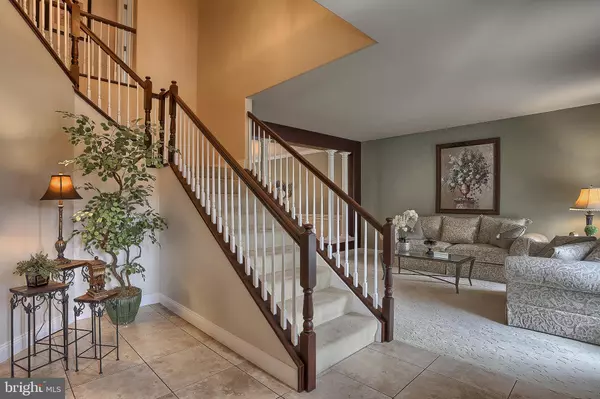$400,000
$389,000
2.8%For more information regarding the value of a property, please contact us for a free consultation.
4 Beds
4 Baths
4,724 SqFt
SOLD DATE : 06/15/2018
Key Details
Sold Price $400,000
Property Type Single Family Home
Sub Type Detached
Listing Status Sold
Purchase Type For Sale
Square Footage 4,724 sqft
Price per Sqft $84
Subdivision Millstone
MLS Listing ID 1000414602
Sold Date 06/15/18
Style Traditional
Bedrooms 4
Full Baths 3
Half Baths 1
HOA Fees $19/ann
HOA Y/N Y
Abv Grd Liv Area 3,559
Originating Board BRIGHT
Year Built 2004
Annual Tax Amount $6,732
Tax Year 2018
Acres 0.39
Property Description
Don't miss this stunning 4700 + finished square foot home with tons of upgrades! This magnificent home is nestled at the end of a quiet, private cul-de-sac in desirable Millstone subdivision. As you enter the grand two story foyer, the quality craftsmanship becomes evident. From the intricate millwork and bullnose corners to the Santos mahogany floors and 9 foot ceilings throughout the first level, this home has the luxurious appointments that you would expect in a custom build. Your Cook's kitchen comes complete with a built-in wine refrigerator and multi-tiered, granite breakfast bar that makes it easy to grab a quick bite or share a glass of wine with the chef. This incredible space features a massive, custom refrigerator, high-end stainless steel appliances, a downdraft, vented cooktop, double ovens, an Advantium microwave, a generous eat-in space and more! You'll love entertaining family and friends in this open concept home with convenient dual staircases. Head upstairs to relax and unwind in the peaceful master retreat featuring 2 large walk-in closets and a spacious en-suite bath! With 3 additional generously sized bedrooms, there is plenty of room for guests! The finished, walkout lower level truly steals the show with a gorgeous custom bar, complete with cork floors and yet another wine cooler and a theatre room! It is a great space for family and friends to gather! New paint on the 1st and 2nd floors! This home is a MUST SEE !
Location
State PA
County Dauphin
Area West Hanover Twp (14068)
Zoning RESIDENTAL
Rooms
Other Rooms Dining Room, Primary Bedroom, Bedroom 2, Kitchen, Family Room, Study, Exercise Room, Great Room, Laundry, Media Room, Bathroom 1, Bathroom 3, Primary Bathroom, Additional Bedroom
Basement Full, Daylight, Full, Walkout Level
Interior
Heating Forced Air
Cooling Central A/C
Fireplaces Number 1
Fireplaces Type Gas/Propane
Equipment Cooktop - Down Draft, Disposal, Dishwasher, Icemaker, Oven - Double, Built-In Microwave, Stainless Steel Appliances, Refrigerator, Water Heater
Fireplace Y
Appliance Cooktop - Down Draft, Disposal, Dishwasher, Icemaker, Oven - Double, Built-In Microwave, Stainless Steel Appliances, Refrigerator, Water Heater
Heat Source Natural Gas
Laundry Main Floor
Exterior
Exterior Feature Patio(s)
Garage Garage - Side Entry
Garage Spaces 3.0
Waterfront N
Water Access N
Roof Type Composite
Accessibility None
Porch Patio(s)
Parking Type Attached Garage
Attached Garage 3
Total Parking Spaces 3
Garage Y
Building
Lot Description Corner, Cul-de-sac, PUD
Story 4
Sewer Other, Public Sewer
Water Public
Architectural Style Traditional
Level or Stories 2
Additional Building Above Grade, Below Grade
New Construction N
Schools
School District Central Dauphin
Others
Tax ID 68-022-123-000-0000
Ownership Fee Simple
SqFt Source Assessor
Security Features Smoke Detector
Special Listing Condition Standard
Read Less Info
Want to know what your home might be worth? Contact us for a FREE valuation!

Our team is ready to help you sell your home for the highest possible price ASAP

Bought with DAVID P GIOVANNIELLO, BROKER • For Sale By Owner Plus, REALTORS

"My job is to find and attract mastery-based agents to the office, protect the culture, and make sure everyone is happy! "






