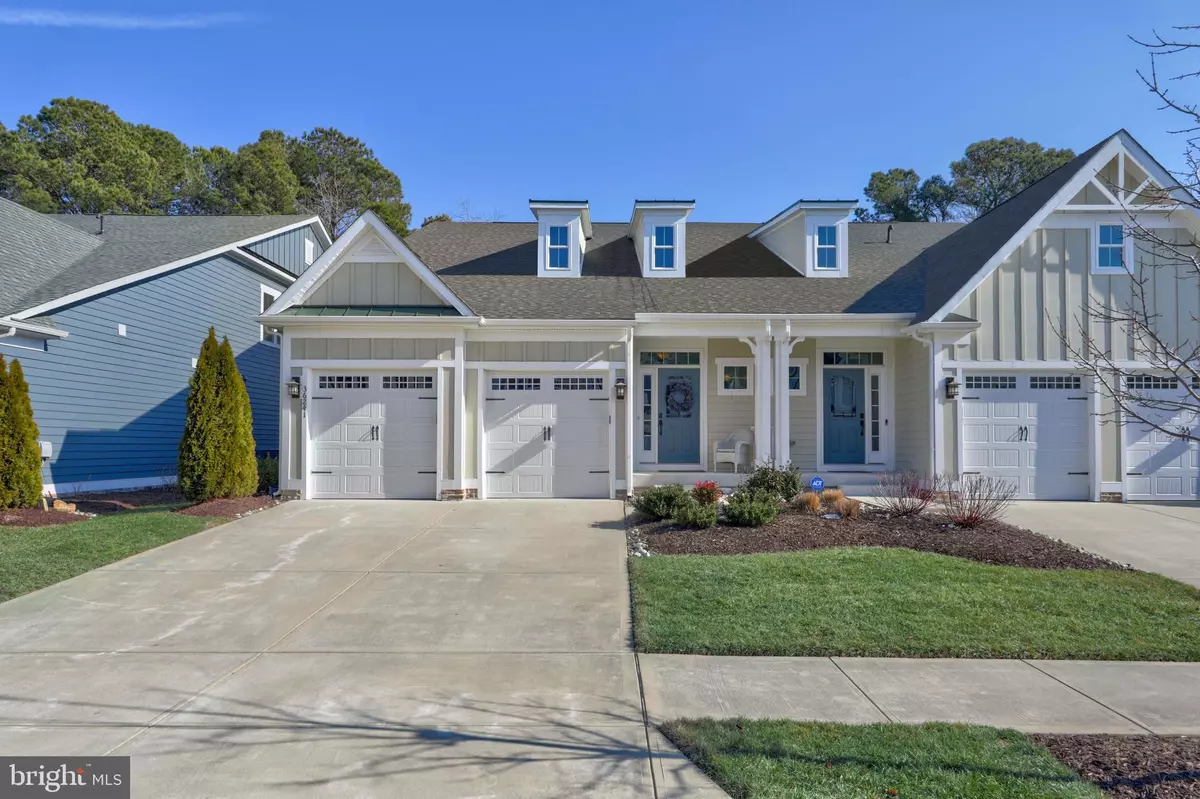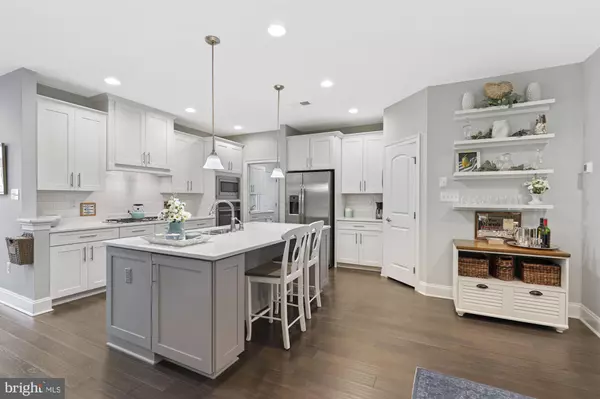$725,000
$734,900
1.3%For more information regarding the value of a property, please contact us for a free consultation.
4 Beds
3 Baths
2,926 SqFt
SOLD DATE : 03/25/2022
Key Details
Sold Price $725,000
Property Type Single Family Home
Sub Type Twin/Semi-Detached
Listing Status Sold
Purchase Type For Sale
Square Footage 2,926 sqft
Price per Sqft $247
Subdivision Bayside
MLS Listing ID DESU2016366
Sold Date 03/25/22
Style Coastal,Villa
Bedrooms 4
Full Baths 2
Half Baths 1
HOA Fees $329/mo
HOA Y/N Y
Abv Grd Liv Area 2,926
Originating Board BRIGHT
Year Built 2017
Annual Tax Amount $1,535
Tax Year 2021
Lot Size 4,356 Sqft
Acres 0.1
Lot Dimensions 37.00 x 120.00
Property Description
This meticulously maintained home located in the sought-after amenity rich community Bayside is polished from top to bottom with elegant details and impeccable features. Inviting foyer welcomes you in with beautiful, engineered hardwood flooring, decorative crown molding, and an serene feel that all carry throughout the entire open floor plan. Gourmet kitchen boasts an expansive center island, quartz counters, gas cooktop, hood, wall oven, and pantry. Flowing seamlessly from the kitchen, a delightful dining area provides the perfect place to gather with family and friends over a delicious meal. Embellished with a stunning coffered ceiling, the great room encourages easy conversation and presents a lovely sense of luxury. An added extension off the great room is great for an additional seating area that is bathed in natural light. Main level primary suite is adorned with walk-in closet and lavish bath hosting two separate vanities and a tiled glass shower with seat. Walk out onto the rear screened porch or paver patio to soak up the coastal air and enjoy the landscaped privacy. A spacious upper-level loft is adjoined by an extensive storage room, two additional bedrooms and 4th bedroom/multi-use flex room with French doors which all share a large full bath with double sink vanity. Full size laundry room with built-in cabinetry and sink gives way to the finished two-car garage. Perfected resort-styled living awaits you in the privileged Bayside Community offering award-winning design with up-to-the-minute features, activities, and conveniences. Located amongst a Jack Nicklaus Signature Golf Course, the lawn care, snow removal, pools, trails, dog-park, community beach, fitness center, classes, recreation center, tennis and more are all included in the HOA and a one-time sports fee. Experience everything this low-maintenance community has to offer.
Location
State DE
County Sussex
Area Baltimore Hundred (31001)
Zoning MR
Rooms
Other Rooms Dining Room, Primary Bedroom, Bedroom 2, Bedroom 3, Bedroom 4, Kitchen, Foyer, Great Room, Laundry, Loft, Storage Room, Screened Porch
Main Level Bedrooms 1
Interior
Interior Features Attic, Bar, Breakfast Area, Built-Ins, Carpet, Ceiling Fan(s), Combination Dining/Living, Combination Kitchen/Dining, Crown Moldings, Dining Area, Entry Level Bedroom, Family Room Off Kitchen, Floor Plan - Open, Kitchen - Eat-In, Kitchen - Gourmet, Kitchen - Island, Pantry, Primary Bath(s), Recessed Lighting, Stall Shower, Tub Shower, Upgraded Countertops, Walk-in Closet(s), Window Treatments, Wood Floors
Hot Water Tankless, Propane
Heating Forced Air
Cooling Ceiling Fan(s), Central A/C
Flooring Carpet, Ceramic Tile, Engineered Wood
Equipment Built-In Microwave, Cooktop - Down Draft, Dishwasher, Disposal, Dryer, Energy Efficient Appliances, Exhaust Fan, Extra Refrigerator/Freezer, Freezer, Icemaker, Microwave, Oven - Self Cleaning, Oven - Single, Oven - Wall, Oven/Range - Gas, Range Hood, Refrigerator, Stainless Steel Appliances, Washer, Water Dispenser, Water Heater, Water Heater - Tankless
Furnishings No
Fireplace N
Window Features Double Hung,Insulated,Screens,Transom,Vinyl Clad
Appliance Built-In Microwave, Cooktop - Down Draft, Dishwasher, Disposal, Dryer, Energy Efficient Appliances, Exhaust Fan, Extra Refrigerator/Freezer, Freezer, Icemaker, Microwave, Oven - Self Cleaning, Oven - Single, Oven - Wall, Oven/Range - Gas, Range Hood, Refrigerator, Stainless Steel Appliances, Washer, Water Dispenser, Water Heater, Water Heater - Tankless
Heat Source Propane - Owned
Laundry Has Laundry, Main Floor
Exterior
Exterior Feature Patio(s), Porch(es), Roof, Screened
Parking Features Garage - Front Entry, Garage Door Opener, Inside Access
Garage Spaces 4.0
Amenities Available Bar/Lounge, Beach, Boat Dock/Slip, Club House, Common Grounds, Exercise Room, Fitness Center, Golf Club, Golf Course, Golf Course Membership Available, Hot tub, Lake, Non-Lake Recreational Area, Picnic Area, Pier/Dock, Pool - Indoor, Pool - Outdoor, Security, Swimming Pool, Tennis Courts, Tot Lots/Playground, Water/Lake Privileges, Volleyball Courts, Basketball Courts, Boat Ramp
Water Access Y
View Garden/Lawn, Trees/Woods
Roof Type Architectural Shingle
Accessibility Other
Porch Patio(s), Porch(es), Roof, Screened
Attached Garage 2
Total Parking Spaces 4
Garage Y
Building
Lot Description Backs to Trees, Front Yard, Landscaping, Rear Yard
Story 2
Foundation Block, Crawl Space
Sewer Public Sewer
Water Public
Architectural Style Coastal, Villa
Level or Stories 2
Additional Building Above Grade, Below Grade
Structure Type 9'+ Ceilings,Dry Wall,Tray Ceilings,Other
New Construction N
Schools
Elementary Schools Phillip C. Showell
Middle Schools Selbyville
High Schools Indian River
School District Indian River
Others
HOA Fee Include Bus Service,Common Area Maintenance,Ext Bldg Maint,Health Club,Lawn Maintenance,Management,Pier/Dock Maintenance,Pool(s),Recreation Facility,Sauna,Snow Removal,Trash
Senior Community No
Tax ID 533-19.00-1611.01
Ownership Fee Simple
SqFt Source Assessor
Security Features Carbon Monoxide Detector(s),Main Entrance Lock,Smoke Detector
Special Listing Condition Standard
Read Less Info
Want to know what your home might be worth? Contact us for a FREE valuation!

Our team is ready to help you sell your home for the highest possible price ASAP

Bought with Amy R Wibberley • Coldwell Banker Realty
"My job is to find and attract mastery-based agents to the office, protect the culture, and make sure everyone is happy! "






