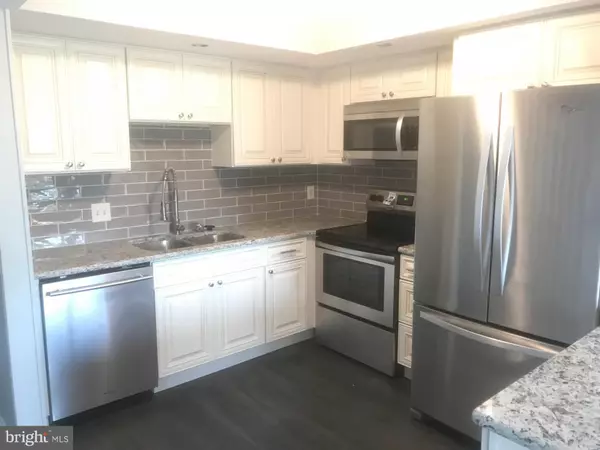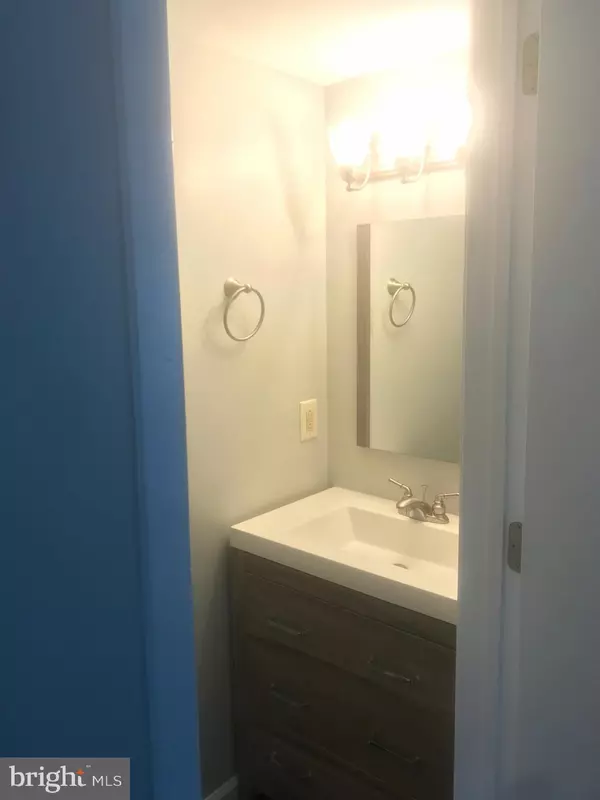$249,900
$249,900
For more information regarding the value of a property, please contact us for a free consultation.
3 Beds
2 Baths
1,875 SqFt
SOLD DATE : 03/17/2022
Key Details
Sold Price $249,900
Property Type Townhouse
Sub Type Interior Row/Townhouse
Listing Status Sold
Purchase Type For Sale
Square Footage 1,875 sqft
Price per Sqft $133
Subdivision Becks Woods
MLS Listing ID DENC2014352
Sold Date 03/17/22
Style Traditional
Bedrooms 3
Full Baths 1
Half Baths 1
HOA Fees $15/mo
HOA Y/N Y
Abv Grd Liv Area 1,275
Originating Board BRIGHT
Year Built 1989
Annual Tax Amount $2,022
Tax Year 2021
Lot Size 2,178 Sqft
Acres 0.05
Lot Dimensions 16.00 x 124.00
Property Description
Rare opportunity to own a stunning 3-4 bed, 1 -1/2 bath home in the heart of Becks Woods. A terrific looking home in a well-established community, this handsome 3-4 Bed, 1-1/2 Bath townhouse is very spacious and idea for entertaining. Traditional in style, with over 1800 square feet of living space for you to explore. From the moment you enter this beauty, you will delight in the gleaming wide plank flooring and freshly painted neutral-toned walls. Again, your gaze will be drawn to the updated lighting fixtures and the crisp trim found throughout. The bounty of delightful features includes granite countertops, tile backsplash, stainless steel appliances and antique white raised panel cabinets. The three bedrooms and updated one and a half baths continue the theme of this move in ready home, yet there's still more! The master bedroom is large with two closets and an on suite bathroom. There is also plenty of storage adjacent to your finished basement. The proximity to shopping is an additional reason to make this your new home.
Location
State DE
County New Castle
Area Newark/Glasgow (30905)
Zoning NCTH
Rooms
Other Rooms Dining Room, Primary Bedroom, Bedroom 2, Kitchen, Family Room, Basement, Bedroom 1
Basement Fully Finished, Heated, Outside Entrance, Rear Entrance, Walkout Level
Interior
Interior Features Attic, Carpet, Ceiling Fan(s), Chair Railings, Dining Area, Family Room Off Kitchen, Floor Plan - Open, Kitchen - Island
Hot Water Natural Gas
Heating Central
Cooling Central A/C
Flooring Carpet, Ceramic Tile, Concrete, Laminated
Fireplaces Number 1
Fireplaces Type Mantel(s), Free Standing
Equipment Built-In Microwave, Dishwasher, Oven - Self Cleaning, Oven/Range - Electric, Refrigerator, Stainless Steel Appliances, Water Heater
Fireplace Y
Appliance Built-In Microwave, Dishwasher, Oven - Self Cleaning, Oven/Range - Electric, Refrigerator, Stainless Steel Appliances, Water Heater
Heat Source Natural Gas
Exterior
Garage Spaces 2.0
Utilities Available Under Ground
Amenities Available None
Water Access N
Roof Type Asphalt
Accessibility None
Total Parking Spaces 2
Garage N
Building
Story 2
Foundation Block
Sewer Public Sewer
Water Public
Architectural Style Traditional
Level or Stories 2
Additional Building Above Grade, Below Grade
New Construction N
Schools
Elementary Schools Mcvey
Middle Schools Gauger-Cobbs
High Schools Christiana
School District Christina
Others
HOA Fee Include Common Area Maintenance
Senior Community No
Tax ID 11-023.20-277
Ownership Fee Simple
SqFt Source Assessor
Acceptable Financing Cash, Conventional, FHA
Listing Terms Cash, Conventional, FHA
Financing Cash,Conventional,FHA
Special Listing Condition Standard
Read Less Info
Want to know what your home might be worth? Contact us for a FREE valuation!

Our team is ready to help you sell your home for the highest possible price ASAP

Bought with Gary Williams • BHHS Fox & Roach-Christiana

"My job is to find and attract mastery-based agents to the office, protect the culture, and make sure everyone is happy! "






