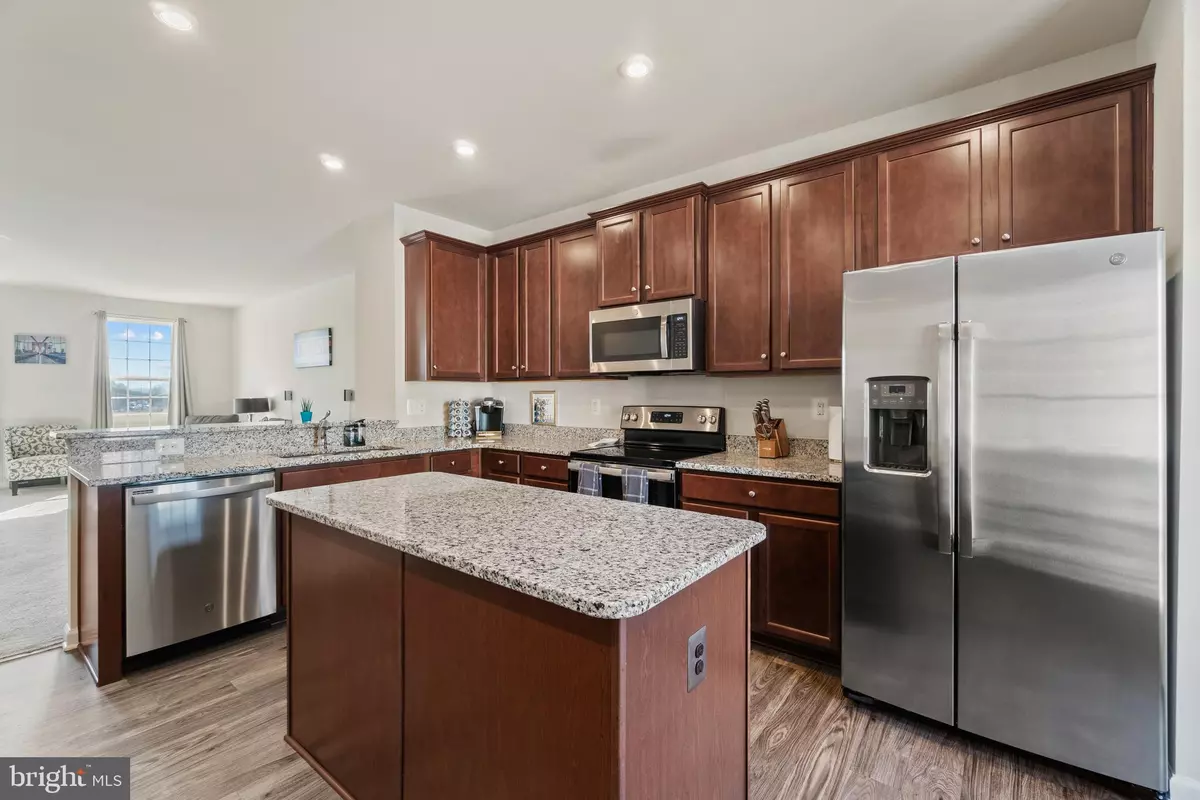$380,000
$369,000
3.0%For more information regarding the value of a property, please contact us for a free consultation.
3 Beds
3 Baths
1,972 SqFt
SOLD DATE : 03/16/2022
Key Details
Sold Price $380,000
Property Type Townhouse
Sub Type Interior Row/Townhouse
Listing Status Sold
Purchase Type For Sale
Square Footage 1,972 sqft
Price per Sqft $192
Subdivision Mintbrook
MLS Listing ID VAFQ2003192
Sold Date 03/16/22
Style Colonial
Bedrooms 3
Full Baths 3
HOA Fees $100/mo
HOA Y/N Y
Abv Grd Liv Area 1,972
Originating Board BRIGHT
Year Built 2020
Annual Tax Amount $2,443
Tax Year 2021
Lot Size 1,089 Sqft
Acres 0.03
Property Description
*EXCEPTIONAL *LOWER LEVEL BEDROOM *EXTRA BUMPOUT ALL THREE LEVELS * GOURMET KITCHEN *LOCATION LOCATION. Welcome home ! Excellent condition and lived in with care, whether you need an extra bedroom/bath in the lower level with no stairs for guests, mother in law, teens or college grads this home will fit your lifestyle. Two super spacious bedrooms on upper level each with access to full bath, plenty of living space on the middle level with a gourmet kitchen, tons of light and open floorplan. Invite the whole family for holidays, this kitchen has tons of eat in space and island, there's even room for a mini office in the kitchen if you choose. Lower level bedroom is also great for home office offering a private spot to run a home based business. Every room in this home captures the sunlight, super bright and cheerful feeling. Garage entrance in the rear of the home giving privacy. Desirable location, easy access to Warrenton, Culpeper, Fredericksburg, Manassas/Gainesville, Up Rt 29/15 toward Rt 66 or hopping on I-95. Walk to new retail center onsite or Bealeton retail and conveniences. Firesafe storage in garage.
Location
State VA
County Fauquier
Zoning MUB
Rooms
Basement Daylight, Full, Fully Finished
Interior
Interior Features Breakfast Area, Carpet, Combination Kitchen/Dining, Entry Level Bedroom, Family Room Off Kitchen, Floor Plan - Open, Kitchen - Eat-In, Kitchen - Gourmet, Kitchen - Island, Kitchen - Table Space, Recessed Lighting, Tub Shower, Window Treatments, Wood Floors
Hot Water Electric
Heating Heat Pump(s)
Cooling Central A/C
Flooring Carpet, Ceramic Tile, Wood
Equipment Built-In Range, Built-In Microwave, Disposal, Dryer, Dryer - Front Loading, Dishwasher, Microwave, Oven/Range - Electric, Refrigerator, Stove, Washer - Front Loading
Furnishings No
Fireplace N
Appliance Built-In Range, Built-In Microwave, Disposal, Dryer, Dryer - Front Loading, Dishwasher, Microwave, Oven/Range - Electric, Refrigerator, Stove, Washer - Front Loading
Heat Source Electric
Laundry Upper Floor
Exterior
Exterior Feature Balcony, Deck(s)
Garage Garage - Rear Entry, Additional Storage Area, Garage Door Opener
Garage Spaces 4.0
Waterfront N
Water Access N
Accessibility None
Porch Balcony, Deck(s)
Attached Garage 1
Total Parking Spaces 4
Garage Y
Building
Story 3
Foundation Block
Sewer Public Sewer
Water Public
Architectural Style Colonial
Level or Stories 3
Additional Building Above Grade, Below Grade
Structure Type Dry Wall,9'+ Ceilings
New Construction N
Schools
Elementary Schools Grace Miller
Middle Schools W.C. Taylor
High Schools Liberty
School District Fauquier County Public Schools
Others
Pets Allowed Y
HOA Fee Include Road Maintenance,Snow Removal,Trash
Senior Community No
Tax ID 6899-18-0425
Ownership Fee Simple
SqFt Source Assessor
Acceptable Financing Cash, Conventional, FHA
Horse Property N
Listing Terms Cash, Conventional, FHA
Financing Cash,Conventional,FHA
Special Listing Condition Standard
Pets Description No Pet Restrictions
Read Less Info
Want to know what your home might be worth? Contact us for a FREE valuation!

Our team is ready to help you sell your home for the highest possible price ASAP

Bought with Ariana Nicole Dombrowski • Berkshire Hathaway HomeServices PenFed Realty

"My job is to find and attract mastery-based agents to the office, protect the culture, and make sure everyone is happy! "






