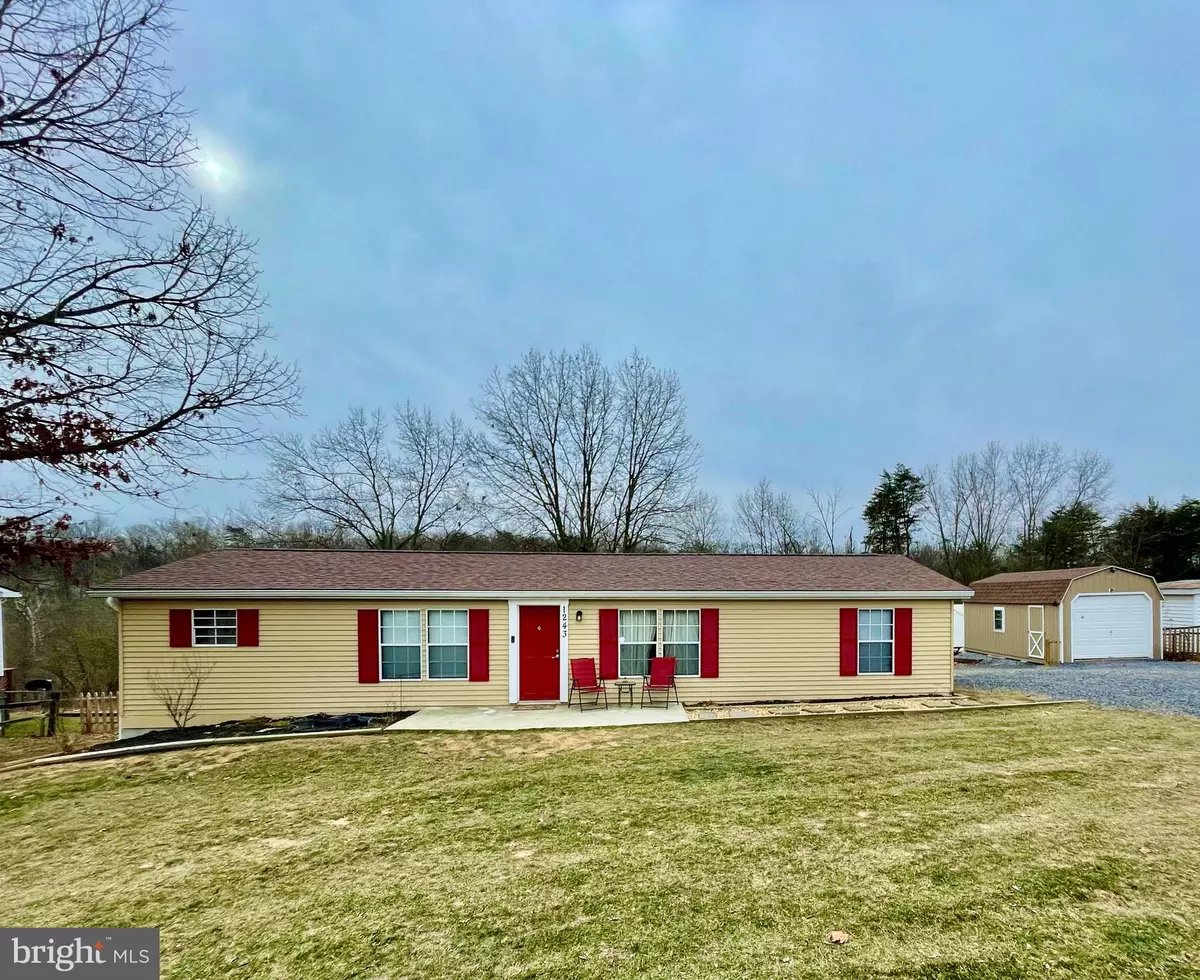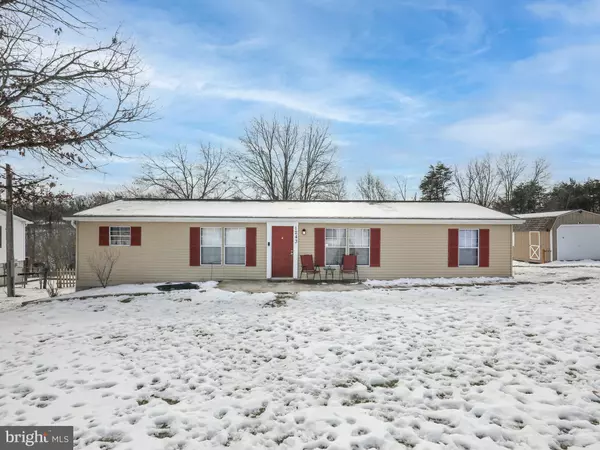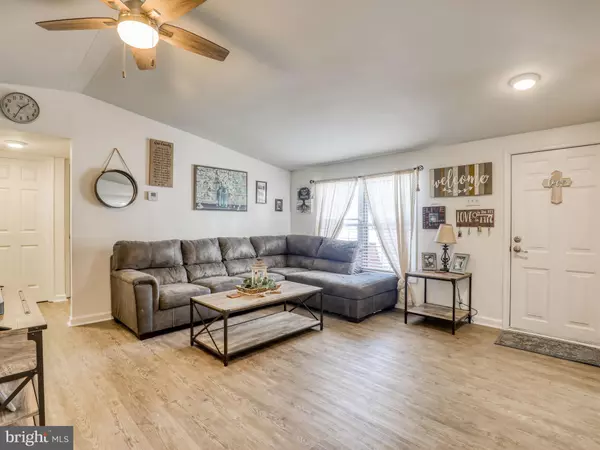$235,000
$239,900
2.0%For more information regarding the value of a property, please contact us for a free consultation.
4 Beds
2 Baths
1,344 SqFt
SOLD DATE : 03/04/2022
Key Details
Sold Price $235,000
Property Type Manufactured Home
Sub Type Manufactured
Listing Status Sold
Purchase Type For Sale
Square Footage 1,344 sqft
Price per Sqft $174
Subdivision None Available
MLS Listing ID WVBE2005898
Sold Date 03/04/22
Style Ranch/Rambler,Modular/Pre-Fabricated
Bedrooms 4
Full Baths 2
HOA Y/N N
Abv Grd Liv Area 1,344
Originating Board BRIGHT
Year Built 1988
Annual Tax Amount $746
Tax Year 2021
Lot Size 0.510 Acres
Acres 0.51
Property Description
Welcome to 1243 Three Run Road! You'll walk in the door, and it just feels like a cozy space to call Home!
This completely Updated 4 Bedroom, 2 Bath Rancher has over 1,300+ sq ft. of space, and sits on 1/2 an Acre that's UNRESTRICTED in Bunker Hill!
Inside you'll find Fresh Paint & Brand New LVP flooring. The Kitchen has been completely Updated with white shaker Cabinets, an oversized black Kitchen Sink, Updated Counter Tops, subway tile Backsplash, and Stainless Steel Appliances. There's a Dining Area that leads you right into the Living Room, where you'll find vaulted ceilings, and plenty of space. The Primary Bedroom features a walk-in Closet, and Primary Bath with an updated Vanity, Lighting, and tiled Shower. Down the hall you'll find 3 additional Bedrooms, and another Full Bathroom, with an updated Vanity, Lighting, and tiled Shower as well. There's a separate Laundry/Mud Room, with an entrance to the Backyard.
Step outside and this property feels SO much larger than 1/2 an Acre!
The Outside features a detached One-Car 12x24 Garage.
A Detached 12x16 Office-Space/She-Shed with a Covered Roof for your perfect Patio Area/Poolside oasis! The possibilities are endless! The above-ground Pool is 18x18 and 4 ft. deep with a new pump (2021).
There's another Shed in the back corner of the property, along with a fenced in area for the dogs or livestock. The property is partially fenced.
Adding to the list of updates, the Roof is Brand Spankin' New, with Landmark Architectural Shingles, a 30 year Lifetime Warranty, and 10 year Workmanship Warranty.
The Driveway has all new gravel, and has been extended to fit SO many vehicles!
With no HOA, this property is completely unrestricted!!
Only minutes to I-81, Rt. 11, and the VA line!
Trust me, You'll want to see this Home!
Location
State WV
County Berkeley
Zoning 108
Rooms
Other Rooms Living Room, Dining Room, Primary Bedroom, Bedroom 2, Bedroom 3, Bedroom 4, Kitchen, Laundry, Bathroom 2, Primary Bathroom
Main Level Bedrooms 4
Interior
Interior Features Attic, Carpet, Ceiling Fan(s), Combination Kitchen/Dining, Dining Area, Entry Level Bedroom, Floor Plan - Open, Kitchen - Eat-In, Kitchen - Table Space, Primary Bath(s), Store/Office, Tub Shower, Walk-in Closet(s)
Hot Water Electric
Heating Central, Heat Pump(s)
Cooling Central A/C
Flooring Carpet, Luxury Vinyl Plank, Tile/Brick
Equipment Dishwasher, Dryer, Water Heater, Washer, Refrigerator, Oven/Range - Electric, Microwave
Furnishings No
Fireplace N
Window Features Double Hung,Insulated
Appliance Dishwasher, Dryer, Water Heater, Washer, Refrigerator, Oven/Range - Electric, Microwave
Heat Source Electric
Laundry Has Laundry, Main Floor, Washer In Unit, Dryer In Unit
Exterior
Exterior Feature Patio(s), Deck(s)
Garage Garage - Front Entry, Oversized, Additional Storage Area
Garage Spaces 7.0
Fence Partially, Wood
Pool Above Ground, Filtered
Utilities Available Cable TV, Under Ground
Waterfront N
Water Access N
View Trees/Woods, Street
Roof Type Architectural Shingle
Street Surface Paved
Accessibility None
Porch Patio(s), Deck(s)
Road Frontage State
Total Parking Spaces 7
Garage Y
Building
Lot Description Backs to Trees, Private, Rear Yard, Road Frontage, Trees/Wooded, Unrestricted, Front Yard
Story 1
Foundation Block, Crawl Space, Permanent
Sewer Public Sewer
Water Public
Architectural Style Ranch/Rambler, Modular/Pre-Fabricated
Level or Stories 1
Additional Building Above Grade, Below Grade
Structure Type Dry Wall,Vaulted Ceilings
New Construction N
Schools
Elementary Schools Mill Creek
Middle Schools Musselman
High Schools Musselman
School District Berkeley County Schools
Others
Pets Allowed Y
Senior Community No
Tax ID 07 10G010100010000
Ownership Fee Simple
SqFt Source Assessor
Security Features Smoke Detector
Acceptable Financing Cash, Conventional, FHA, VA, USDA
Listing Terms Cash, Conventional, FHA, VA, USDA
Financing Cash,Conventional,FHA,VA,USDA
Special Listing Condition Standard
Pets Description No Pet Restrictions
Read Less Info
Want to know what your home might be worth? Contact us for a FREE valuation!

Our team is ready to help you sell your home for the highest possible price ASAP

Bought with Karla J Yarbrough • Hunt Country Sotheby's International Realty

"My job is to find and attract mastery-based agents to the office, protect the culture, and make sure everyone is happy! "






