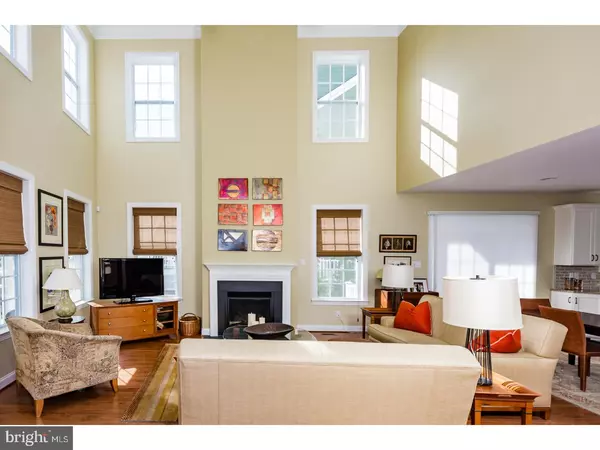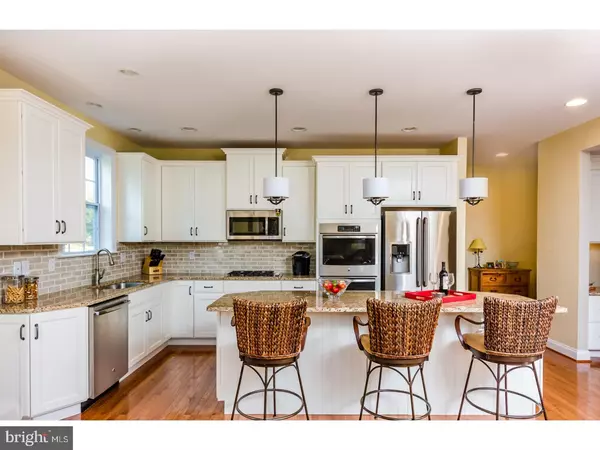$495,000
$499,000
0.8%For more information regarding the value of a property, please contact us for a free consultation.
4 Beds
4 Baths
3,114 SqFt
SOLD DATE : 05/18/2018
Key Details
Sold Price $495,000
Property Type Townhouse
Sub Type Interior Row/Townhouse
Listing Status Sold
Purchase Type For Sale
Square Footage 3,114 sqft
Price per Sqft $158
Subdivision Pickering Crossing
MLS Listing ID 1004149515
Sold Date 05/18/18
Style Colonial
Bedrooms 4
Full Baths 3
Half Baths 1
HOA Fees $331/mo
HOA Y/N Y
Abv Grd Liv Area 3,114
Originating Board TREND
Year Built 2016
Annual Tax Amount $7,923
Tax Year 2018
Lot Size 4,142 Sqft
Acres 0.1
Property Description
QUICK DELIVERY BEING OFFERED ON this one year young Hamilton model with its unique bragging rights to a master suite on the first and second floors is no longer being offered in the community. Please note that the tax records show SF of 3,676. 562 SF of that is the garage. The owners had the home re-assessed for tax purposes based on 3114 SF of finished living space on 1st & 2nd floors. One of a kind home that has been customized and decorated in neutral sophisticated tones. A full list of the 33 upgrades to the 1st fl. master bath, 2nd fl. master bath, hall bath, powder room, kitchen, flooring, electrical/lighting, and interior is available upon request. This home boasts an expanded front porch and an incredible first floor open floor plan with hardwood floors and nine foot ceilings throughout. The stunning 2-story great room features a cathedral ceiling w/gas fireplace. Gourmet kitchen w/ granite countertops and stainless appliances. Double wall ovens, cooktop and vented microwave; light filled breakfast room with sliding doors to a side deck. Large dining room just off of the great room. A granite topped office area, pantry, powder room and laundry room just off of the kitchen. First floor master suite w/ double vanities and frameless shower in the luxurious bathroom sits strategically behind the kitchen area. On the second floor, also w/nine foot ceilings, there is the 2nd master w/ master bath, private toilet area, double vanities, soaking tub and glass enclosed shower. Two generously sized additional bedrooms and hall bath afford comfortable and ample room for everyone. Upgraded carpet pads under the wall-to-wall carpets on this level. Nine foot ceilings in the unfinished basement (footprint of home) that has plumbing rough-in for a full bath. Attached 2-car garage in the back of the home. This Pickering Crossing community offers fitness trails connecting to the famed Horseshoe trail ending at Valley Forge Park and outdoor fitness equipment. It sits within the Great Valley school district, one of the highest rated in the nation. Mins to the PA turnpike, Great Valley Corporate Center, King of Prussia shopping, Wegmans, Target and all of the dining options this end of the Main Line has to offer.
Location
State PA
County Chester
Area Charlestown Twp (10335)
Zoning LI
Rooms
Other Rooms Living Room, Dining Room, Primary Bedroom, Bedroom 2, Bedroom 3, Kitchen, Family Room, Bedroom 1, Laundry, Attic
Basement Full
Interior
Interior Features Primary Bath(s), Kitchen - Island, Butlers Pantry, Ceiling Fan(s), Stall Shower, Dining Area
Hot Water Natural Gas
Heating Gas, Forced Air
Cooling Central A/C
Flooring Wood, Fully Carpeted, Tile/Brick
Fireplaces Number 1
Fireplaces Type Gas/Propane
Equipment Cooktop, Oven - Double, Oven - Self Cleaning, Dishwasher, Disposal, Energy Efficient Appliances, Built-In Microwave
Fireplace Y
Window Features Energy Efficient
Appliance Cooktop, Oven - Double, Oven - Self Cleaning, Dishwasher, Disposal, Energy Efficient Appliances, Built-In Microwave
Heat Source Natural Gas
Laundry Main Floor
Exterior
Exterior Feature Deck(s), Porch(es)
Garage Inside Access, Garage Door Opener
Garage Spaces 5.0
Utilities Available Cable TV
Amenities Available Tot Lots/Playground
Waterfront N
Water Access N
Roof Type Pitched,Shingle
Accessibility None
Porch Deck(s), Porch(es)
Attached Garage 2
Total Parking Spaces 5
Garage Y
Building
Lot Description Level
Story 2
Foundation Stone
Sewer Public Sewer
Water Public
Architectural Style Colonial
Level or Stories 2
Additional Building Above Grade
Structure Type Cathedral Ceilings,9'+ Ceilings
New Construction N
Schools
High Schools Great Valley
School District Great Valley
Others
Pets Allowed Y
HOA Fee Include Common Area Maintenance,Ext Bldg Maint,Lawn Maintenance,Snow Removal,Trash,Insurance,All Ground Fee
Senior Community No
Tax ID 35-04 -0049.1300
Ownership Condominium
Security Features Security System
Acceptable Financing Conventional
Listing Terms Conventional
Financing Conventional
Pets Description Case by Case Basis
Read Less Info
Want to know what your home might be worth? Contact us for a FREE valuation!

Our team is ready to help you sell your home for the highest possible price ASAP

Bought with Muskan Wadhwa • Long & Foster Real Estate, Inc.

"My job is to find and attract mastery-based agents to the office, protect the culture, and make sure everyone is happy! "






