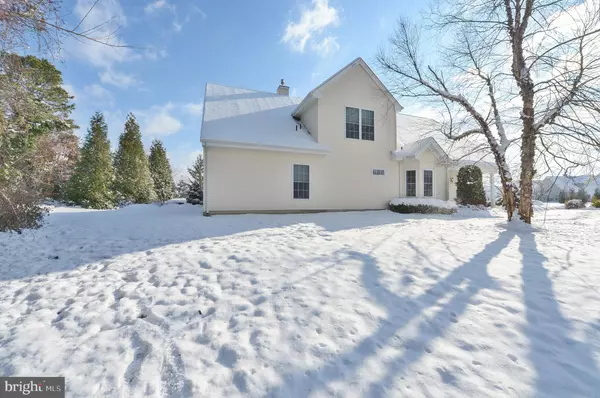$399,900
$399,900
For more information regarding the value of a property, please contact us for a free consultation.
2 Beds
3 Baths
2,463 SqFt
SOLD DATE : 02/25/2022
Key Details
Sold Price $399,900
Property Type Single Family Home
Sub Type Detached
Listing Status Sold
Purchase Type For Sale
Square Footage 2,463 sqft
Price per Sqft $162
Subdivision Village Grande At Ca
MLS Listing ID NJGL2009316
Sold Date 02/25/22
Style Ranch/Rambler
Bedrooms 2
Full Baths 2
Half Baths 1
HOA Fees $211/mo
HOA Y/N Y
Abv Grd Liv Area 2,463
Originating Board BRIGHT
Year Built 2006
Annual Tax Amount $9,223
Tax Year 2021
Lot Size 9,235 Sqft
Acres 0.21
Lot Dimensions 0.00 x 0.00
Property Description
Welcome to the Village Grande at Camelot, THE premier active adult community in South Jersey. At almost 2500sq ft this expanded Eden model is one of the largest in this community. You could not possibly find a better lot in Camelot as this home is privately set at the end of a cul-de-sac right on the lake with an adjoining walkway leading to the clubhouse! One of the most private settings with views of the lake from inside the home. A real stunner, the owner cut no expense with options/upgrades. An elegant front elevation with 2-car garage, stone accents, brick paver walkways and a private rear paver patio. The expanded floor plan really opens up with towering cathedral ceilings when entering the living room area and the warm hardwoods flow throughout most of the 1st floor. The trim work and lighting fixtures throughout are simply top notch. A solid oak staircase with carpet runner and wrought iron spindles accent the stairs leading to the huge 2nd floor loft. A full bathroom and bedroom on the 2nd floor offers much needed additional space and provides many more options. The kitchen is just dreamy and well appointed with gorgeous cabinetry, crown molding, glass tiled backsplash, granite countertops, stainless steel appliance package and a convenient center island. The kitchen leads to the family room with its gas fireplace, custom built-ins and tons of recessed lighting. A cozy sunroom lies just off the family room. There is also a dining area, laundry room and a fantastic master suite on the 1st floor. The master suite has beautiful trim work, 2 huge walk-in closets and an elegant full bath which includes body jets in the stall shower and a jacuzzi/whirlpool tub! Come check it out this week because this one will sell itself fast!
Location
State NJ
County Gloucester
Area Glassboro Boro (20806)
Zoning R6
Rooms
Other Rooms Living Room, Sitting Room, Bedroom 2, Kitchen, Family Room, Bedroom 1, Sun/Florida Room, Loft
Main Level Bedrooms 1
Interior
Hot Water Natural Gas
Heating Forced Air
Cooling Central A/C
Flooring Engineered Wood
Fireplaces Number 1
Fireplaces Type Mantel(s), Gas/Propane
Equipment Built-In Microwave, Washer, Dryer, Dishwasher, Refrigerator
Fireplace Y
Appliance Built-In Microwave, Washer, Dryer, Dishwasher, Refrigerator
Heat Source Natural Gas
Laundry Main Floor
Exterior
Exterior Feature Patio(s)
Parking Features Garage Door Opener
Garage Spaces 4.0
Water Access N
View Pond
Roof Type Asphalt
Accessibility 36\"+ wide Halls
Porch Patio(s)
Attached Garage 2
Total Parking Spaces 4
Garage Y
Building
Story 2
Foundation Slab
Sewer Public Sewer
Water Public
Architectural Style Ranch/Rambler
Level or Stories 2
Additional Building Above Grade, Below Grade
Structure Type Cathedral Ceilings,2 Story Ceilings
New Construction N
Schools
School District Glassboro Public Schools
Others
Senior Community Yes
Age Restriction 55
Tax ID 06-00197 04-00129
Ownership Fee Simple
SqFt Source Assessor
Special Listing Condition Standard
Read Less Info
Want to know what your home might be worth? Contact us for a FREE valuation!

Our team is ready to help you sell your home for the highest possible price ASAP

Bought with Gwen A Mazzeo • Weichert Realtors-Mullica Hill

"My job is to find and attract mastery-based agents to the office, protect the culture, and make sure everyone is happy! "






