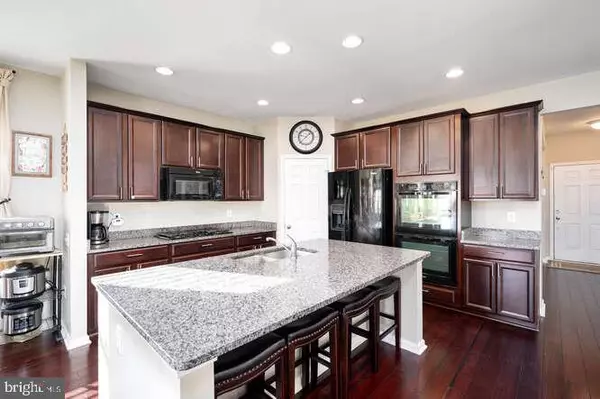$520,000
$505,000
3.0%For more information regarding the value of a property, please contact us for a free consultation.
4 Beds
3 Baths
2,854 SqFt
SOLD DATE : 02/22/2022
Key Details
Sold Price $520,000
Property Type Single Family Home
Sub Type Detached
Listing Status Sold
Purchase Type For Sale
Square Footage 2,854 sqft
Price per Sqft $182
Subdivision Stafford Lakes Village
MLS Listing ID VAST2007330
Sold Date 02/22/22
Style Traditional
Bedrooms 4
Full Baths 2
Half Baths 1
HOA Fees $64/mo
HOA Y/N Y
Abv Grd Liv Area 2,854
Originating Board BRIGHT
Year Built 2013
Annual Tax Amount $3,453
Tax Year 2021
Lot Size 10,349 Sqft
Acres 0.24
Property Description
**MOVE IN READY HOME IN COVETED STAFFORD LAKES VILLAGE** The owners have kept this home in FANTASTIC condition! Walk in to a true Open Concept Home with Entertaining as its primary focus. The Gourmet Kitchen is central to direct access for service to the Family Room, Dining Area, Deck and Fully Fenced - In Backyard. The upper level boasts 4 large bedrooms featuring a Primary Suite that has a Sitting Room/Office/Nursery as well as a Large Modern Bathroom. The Laundry Room is also on Bedroom Level for your convenience. The Unfinished Basement is ready for YOUR designs to be tailored to YOUR needs. It has rough-in plumbing for another full bathroom, some rough-in framing as well as a walk-up basement that leads to the expansive fenced-in back yard. Furnace was Updated and a Whole Home Water Filtration System was installed in 2020. Loads of Amenities in the neighborhood to include a Community Pool, Lake Access, shopping center nearby, close to 95 for commuters. Showings start Saturday Jan 22 at 9am!
This home will sell very quickly. DO NOT MISS OUT!!
Location
State VA
County Stafford
Zoning R1
Rooms
Other Rooms Living Room, Dining Room, Primary Bedroom, Sitting Room, Bedroom 2, Bedroom 3, Bedroom 4, Kitchen, Family Room, Den, Basement, Foyer, Laundry
Basement Connecting Stairway, Full, Heated, Interior Access, Outside Entrance, Poured Concrete, Rear Entrance, Rough Bath Plumb, Unfinished, Walkout Stairs, Other
Interior
Interior Features Breakfast Area, Carpet, Ceiling Fan(s), Chair Railings, Combination Kitchen/Dining, Combination Kitchen/Living, Crown Moldings, Dining Area, Family Room Off Kitchen, Floor Plan - Open, Kitchen - Gourmet, Kitchen - Island, Pantry, Primary Bath(s), Recessed Lighting, Soaking Tub, Stall Shower, Store/Office, Tub Shower, Upgraded Countertops, Water Treat System, Wood Floors, Other
Hot Water Natural Gas
Heating Central
Cooling Central A/C
Flooring Carpet, Ceramic Tile, Concrete, Bamboo
Equipment Built-In Microwave, Cooktop, Dishwasher, Disposal, Icemaker, Microwave, Oven - Double, Refrigerator, Washer/Dryer Hookups Only, Water Conditioner - Owned, Water Heater
Furnishings No
Fireplace N
Window Features Insulated
Appliance Built-In Microwave, Cooktop, Dishwasher, Disposal, Icemaker, Microwave, Oven - Double, Refrigerator, Washer/Dryer Hookups Only, Water Conditioner - Owned, Water Heater
Heat Source Natural Gas
Laundry Hookup
Exterior
Exterior Feature Deck(s), Porch(es)
Garage Garage Door Opener, Garage - Front Entry
Garage Spaces 4.0
Fence Board, Partially, Rear, Wood
Utilities Available Cable TV Available, Phone Available
Amenities Available Club House, Lake, Pool - Outdoor, Tot Lots/Playground
Waterfront N
Water Access N
View Trees/Woods
Roof Type Shingle
Accessibility None
Porch Deck(s), Porch(es)
Attached Garage 2
Total Parking Spaces 4
Garage Y
Building
Lot Description Backs to Trees
Story 3
Foundation Concrete Perimeter
Sewer Public Septic
Water Public
Architectural Style Traditional
Level or Stories 3
Additional Building Above Grade, Below Grade
Structure Type 9'+ Ceilings
New Construction N
Schools
School District Stafford County Public Schools
Others
HOA Fee Include Common Area Maintenance,Management,Pool(s),Snow Removal,Trash
Senior Community No
Tax ID 44R 14B 1085
Ownership Fee Simple
SqFt Source Assessor
Security Features Security System
Acceptable Financing Cash, Conventional, FHA, VA
Listing Terms Cash, Conventional, FHA, VA
Financing Cash,Conventional,FHA,VA
Special Listing Condition Standard
Read Less Info
Want to know what your home might be worth? Contact us for a FREE valuation!

Our team is ready to help you sell your home for the highest possible price ASAP

Bought with Ghulam N Sarwari • EXP Realty, LLC

"My job is to find and attract mastery-based agents to the office, protect the culture, and make sure everyone is happy! "






