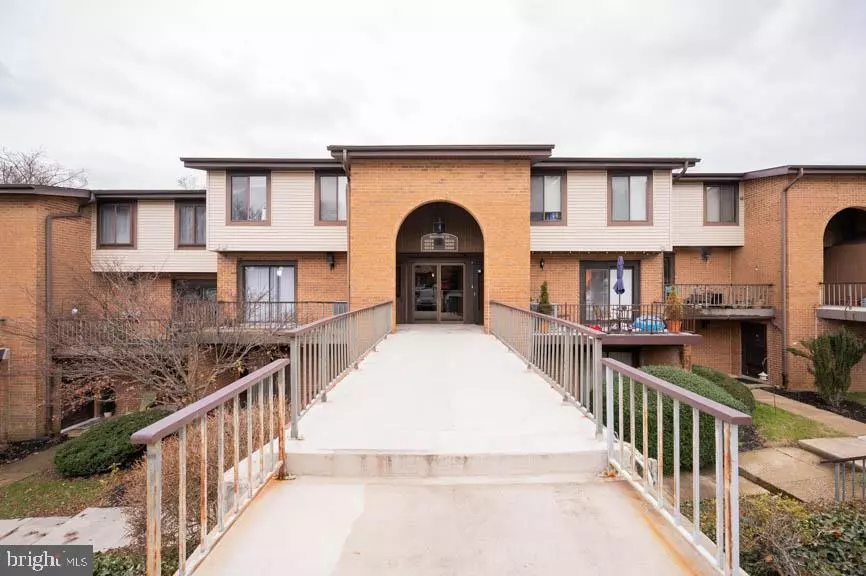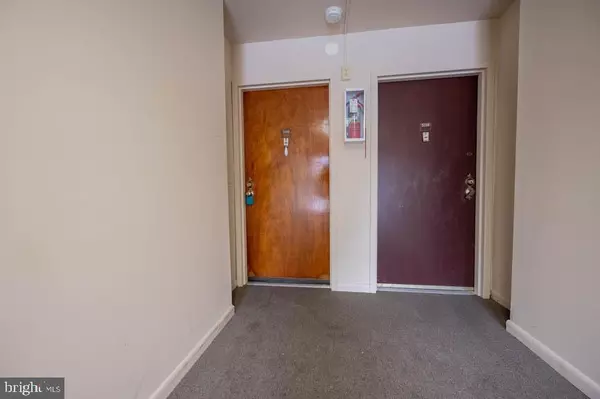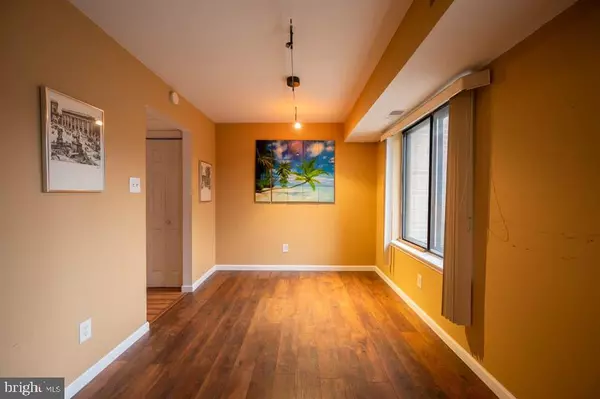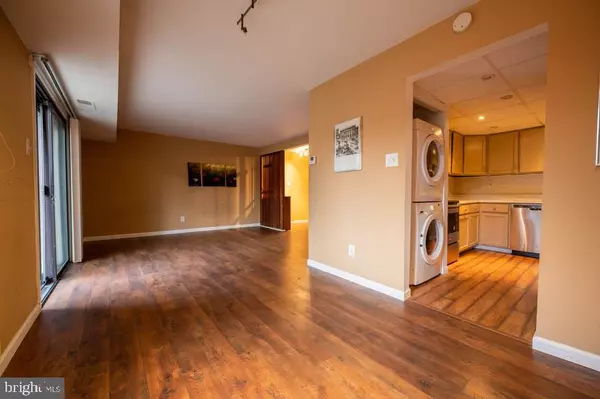$150,000
$149,900
0.1%For more information regarding the value of a property, please contact us for a free consultation.
2 Beds
2 Baths
1,200 SqFt
SOLD DATE : 02/23/2022
Key Details
Sold Price $150,000
Property Type Condo
Sub Type Condo/Co-op
Listing Status Sold
Purchase Type For Sale
Square Footage 1,200 sqft
Price per Sqft $125
Subdivision Mermaid Run
MLS Listing ID DENC2015656
Sold Date 02/23/22
Style Traditional
Bedrooms 2
Full Baths 2
Condo Fees $275/mo
HOA Y/N N
Abv Grd Liv Area 1,200
Originating Board BRIGHT
Year Built 1976
Annual Tax Amount $1,603
Tax Year 2021
Lot Dimensions 0.00 x 0.00
Property Description
Be the first to visit this maintenance free as-is Condo in the popular Mermaid Run community of Pike
Creek. This surprisingly spacious condominium is perfect in size and amenities for the dedicated
professional, student or anyone looking for a stress-free lifestyle. The open-area concept living room to
dining area has easy care wood-like vinyl flooring and includes sliding door access to the rear balcony
where you can relax and enjoy reading a book. The unit has a brand-new stovetop/oven and
dishwasher. The first floor also offers a large coat closet/storage and convenient front load washer &
dryer in the kitchen. Upstairs boasts two bedrooms, two full baths and two large walk-in closets within
the main bedroom. The association covers a wide spread of amenities including water, sewer, trash,
snow removal, maintenance, and even a community pool. This property is conveniently found within
walking distance to shopping and restaurants.
Location
State DE
County New Castle
Area Elsmere/Newport/Pike Creek (30903)
Zoning NCGA
Direction East
Rooms
Other Rooms Living Room, Primary Bedroom, Bedroom 2, Kitchen, Primary Bathroom, Full Bath
Interior
Hot Water Electric
Cooling Central A/C
Flooring Carpet, Wood
Equipment Built-In Microwave, Dishwasher, Disposal, Dryer - Electric, Microwave, Stove, Washer/Dryer Stacked
Furnishings No
Fireplace N
Appliance Built-In Microwave, Dishwasher, Disposal, Dryer - Electric, Microwave, Stove, Washer/Dryer Stacked
Heat Source Electric
Laundry Main Floor
Exterior
Exterior Feature Balcony
Garage Spaces 2.0
Amenities Available Swimming Pool
Waterfront N
Water Access N
Roof Type Shingle
Accessibility None
Porch Balcony
Total Parking Spaces 2
Garage N
Building
Story 2
Unit Features Garden 1 - 4 Floors
Foundation Brick/Mortar
Sewer Public Sewer
Water Public
Architectural Style Traditional
Level or Stories 2
Additional Building Above Grade, Below Grade
Structure Type Dry Wall
New Construction N
Schools
Elementary Schools Linden Hill
Middle Schools Skyline
High Schools John Dickinson
School District Red Clay Consolidated
Others
Pets Allowed Y
HOA Fee Include Water,Sewer,Trash,Ext Bldg Maint
Senior Community No
Tax ID 08-030.40-016.C.5016
Ownership Condominium
Acceptable Financing Conventional, Cash
Listing Terms Conventional, Cash
Financing Conventional,Cash
Special Listing Condition Standard
Pets Description Breed Restrictions, Cats OK, Dogs OK
Read Less Info
Want to know what your home might be worth? Contact us for a FREE valuation!

Our team is ready to help you sell your home for the highest possible price ASAP

Bought with Denise L Sacramone • Long & Foster Real Estate, Inc.

"My job is to find and attract mastery-based agents to the office, protect the culture, and make sure everyone is happy! "






