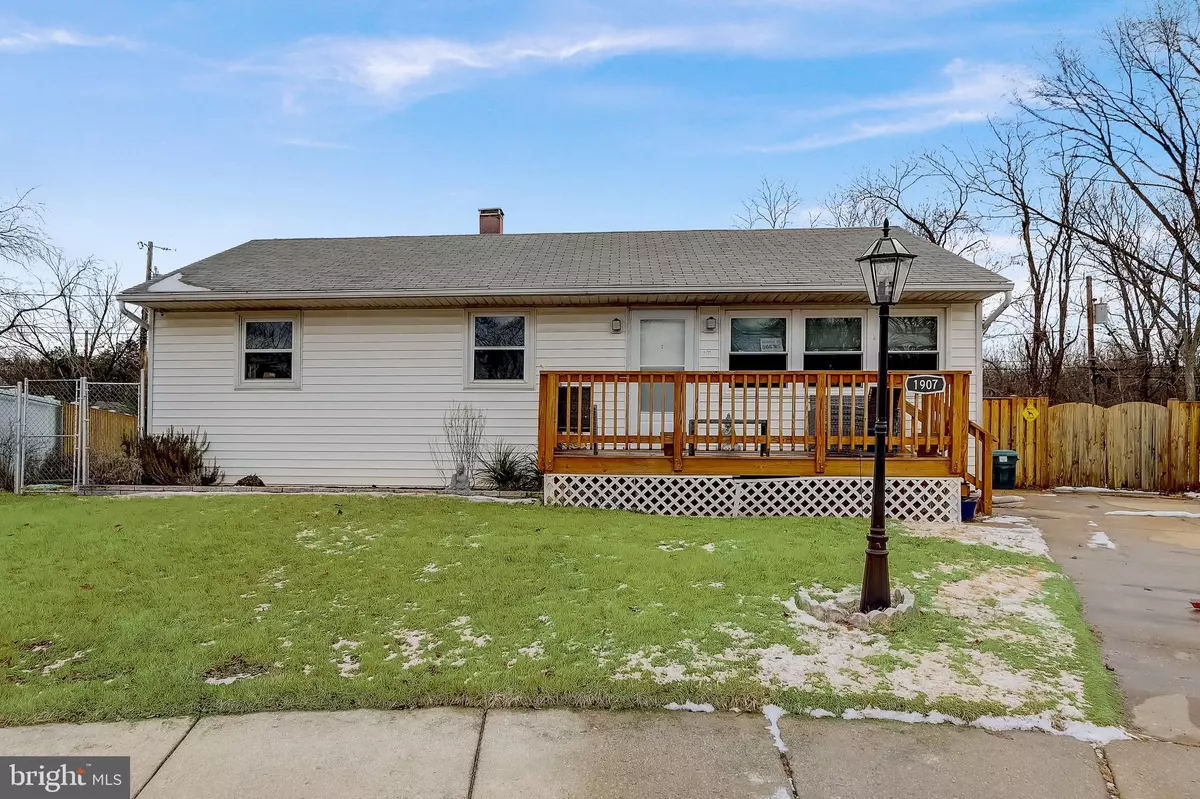$312,000
$289,000
8.0%For more information regarding the value of a property, please contact us for a free consultation.
3 Beds
2 Baths
1,920 SqFt
SOLD DATE : 02/18/2022
Key Details
Sold Price $312,000
Property Type Single Family Home
Sub Type Detached
Listing Status Sold
Purchase Type For Sale
Square Footage 1,920 sqft
Price per Sqft $162
Subdivision Harundale
MLS Listing ID MDAA2019850
Sold Date 02/18/22
Style Ranch/Rambler
Bedrooms 3
Full Baths 2
HOA Fees $5/ann
HOA Y/N Y
Abv Grd Liv Area 960
Originating Board BRIGHT
Year Built 1960
Annual Tax Amount $2,506
Tax Year 2021
Lot Size 9,116 Sqft
Acres 0.21
Property Description
Dont miss the chance to own this not so typical rancher in Harundale with a full basement! Home issituated on .21 acre fenced lot on a cul-de-sac backing to wooded open space, and also boasts an in-ground pool with new liner! Frequent wildlife sightings including fox, possum, deer and a wide assortment of birds for the bird enthusiast. The interior of the home features hardwood floors throughout main level, expanded kitchen with newer gas stove, microwave and dishwasher, garden window, and separate dining area. Theres a gas fireplace in the partially finished basement, along with a kitchenette, large recreation area, full bath, and laundry area. Additional upgrades include replacement windows, plantation blinds, and recessed lighting in kitchen, living and dining areas. The rear and front wood decks have both been replaced within the last 3 years, HVAC new in 2015, and hot water heater new in 2015. Home is sold strictly as is and could use some additional cosmetic repairs and updating. Easy walking distance to B&A Trail!
Location
State MD
County Anne Arundel
Zoning R5
Rooms
Basement Fully Finished, Heated, Windows, Full
Main Level Bedrooms 3
Interior
Interior Features Wood Floors, Ceiling Fan(s), Combination Kitchen/Dining, Recessed Lighting, Chair Railings, Dining Area, Entry Level Bedroom, Kitchenette
Hot Water Natural Gas
Heating Forced Air
Cooling Central A/C
Flooring Hardwood, Vinyl
Fireplaces Number 1
Fireplaces Type Gas/Propane, Mantel(s)
Equipment Washer, Dryer, Dishwasher, Exhaust Fan, Refrigerator, Built-In Microwave, Oven/Range - Gas
Fireplace Y
Window Features Replacement,Screens
Appliance Washer, Dryer, Dishwasher, Exhaust Fan, Refrigerator, Built-In Microwave, Oven/Range - Gas
Heat Source Natural Gas
Laundry Basement
Exterior
Exterior Feature Deck(s), Porch(es)
Garage Spaces 3.0
Fence Chain Link, Partially, Rear, Wood
Pool In Ground
Amenities Available Basketball Courts, Picnic Area, Tot Lots/Playground
Waterfront N
Water Access N
View Trees/Woods
Roof Type Asphalt,Shingle
Accessibility None
Porch Deck(s), Porch(es)
Total Parking Spaces 3
Garage N
Building
Lot Description Backs - Open Common Area, Backs to Trees, Cul-de-sac
Story 2
Foundation Other
Sewer Public Sewer
Water Public
Architectural Style Ranch/Rambler
Level or Stories 2
Additional Building Above Grade, Below Grade
Structure Type Dry Wall,Paneled Walls
New Construction N
Schools
School District Anne Arundel County Public Schools
Others
HOA Fee Include Common Area Maintenance
Senior Community No
Tax ID 020341824663415
Ownership Fee Simple
SqFt Source Assessor
Special Listing Condition Standard
Read Less Info
Want to know what your home might be worth? Contact us for a FREE valuation!

Our team is ready to help you sell your home for the highest possible price ASAP

Bought with Bob A Mikelskas • Rosario Realty

"My job is to find and attract mastery-based agents to the office, protect the culture, and make sure everyone is happy! "






