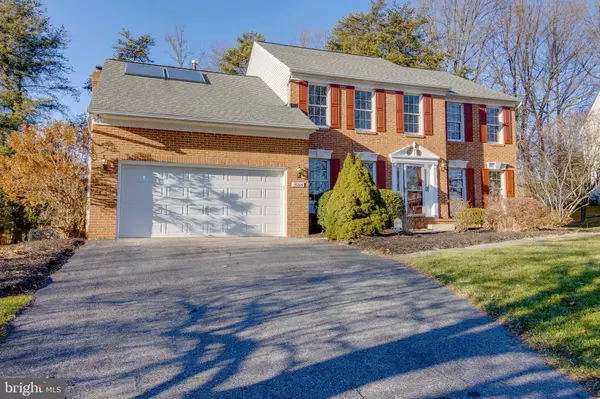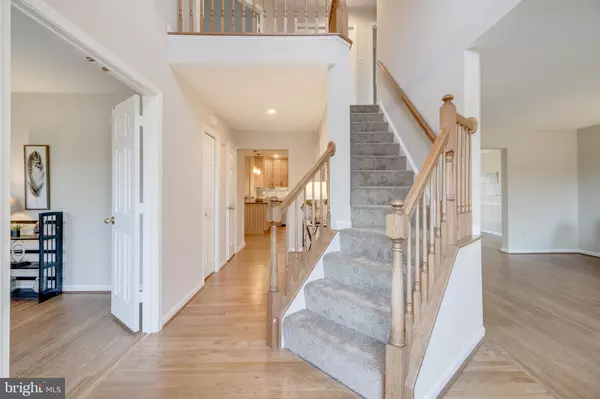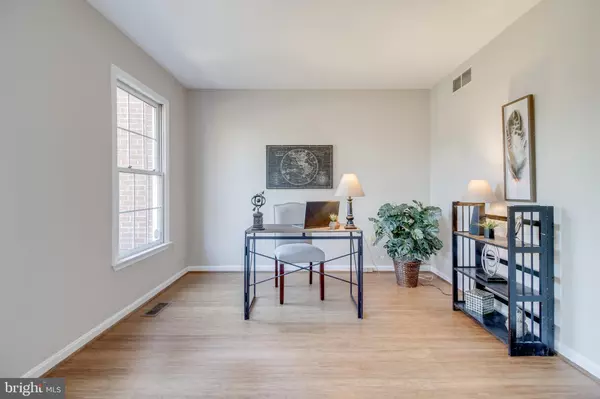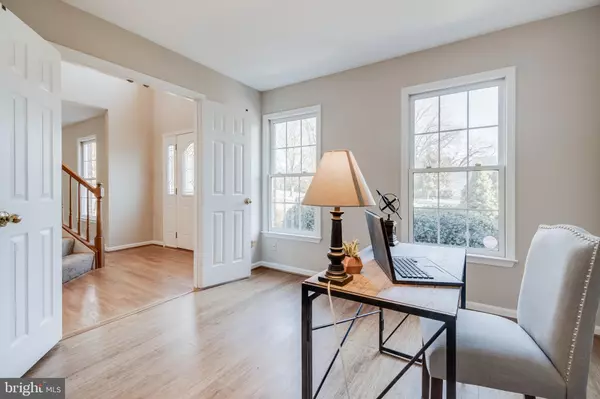$685,000
$649,900
5.4%For more information regarding the value of a property, please contact us for a free consultation.
4 Beds
3 Baths
2,496 SqFt
SOLD DATE : 01/27/2022
Key Details
Sold Price $685,000
Property Type Single Family Home
Sub Type Detached
Listing Status Sold
Purchase Type For Sale
Square Footage 2,496 sqft
Price per Sqft $274
Subdivision None Available
MLS Listing ID MDHW2005842
Sold Date 01/27/22
Style Colonial
Bedrooms 4
Full Baths 2
Half Baths 1
HOA Y/N N
Abv Grd Liv Area 2,496
Originating Board BRIGHT
Year Built 1992
Annual Tax Amount $7,707
Tax Year 2020
Lot Size 0.413 Acres
Acres 0.41
Property Description
**OFFER DEADLINE - HIGHEST AND BEST DUE @ NOON 12/24** Impeccably Maintained 4BR/2.5BA Colonial on almost 1/2 Acre in Ellicott City! Enter the 2 Story Foyer to a home w/ New Carpets, new paint, and updated flooring throughout. The main level offers a Gourmet Kitchen updated in 2010 w/ Soft Close Cabinets and Quartz Counters, a vaulted sunken Family Room w/ wood burning fireplace, formal living and dining rooms, a study/office, laundry, and powder room. The upper level has a LARGE Primary Bedroom w/ updated Primary Bath including a jetted soaking tub, dual vanities, separate oversized shower, and a walk-in closet. Bedrooms 2-4 are LARGE, and a second full bathroom that has been refreshed. The unfinished basement as a full bath rough-in and ample storage. Off the breakfast area is a Screened Patio leading to a deck AND patio overlooking your manicured yard w/ mature trees that is fully fenced in the rear. Green Features include a 2010 Solar Powered 100 gallon Water Heater, and an Electric Vehicle (EV) Charging Station in garage. New outdoor AC Condenser, and a Voluntary HOA
Location
State MD
County Howard
Zoning R20
Rooms
Other Rooms Living Room, Dining Room, Primary Bedroom, Bedroom 2, Bedroom 3, Bedroom 4, Kitchen, Family Room, Library, Breakfast Room, Laundry, Storage Room
Basement Connecting Stairway, Full, Unfinished, Interior Access
Interior
Interior Features Kitchen - Table Space, Wood Floors, Breakfast Area, Carpet, Ceiling Fan(s), Crown Moldings, Dining Area, Family Room Off Kitchen, Floor Plan - Open, Combination Kitchen/Dining, Formal/Separate Dining Room, Pantry, Primary Bath(s), Recessed Lighting, Soaking Tub, Stall Shower, Tub Shower, Upgraded Countertops, Walk-in Closet(s), Kitchen - Gourmet
Hot Water Natural Gas
Heating Forced Air
Cooling Ceiling Fan(s), Central A/C
Flooring Bamboo, Carpet, Ceramic Tile, Vinyl
Fireplaces Number 1
Fireplaces Type Screen, Brick, Fireplace - Glass Doors, Mantel(s)
Equipment Dishwasher, Disposal, Exhaust Fan, Range Hood, Cooktop, Icemaker, Oven - Wall, Oven/Range - Gas, Refrigerator, Stainless Steel Appliances, Water Heater - Solar
Furnishings No
Fireplace Y
Appliance Dishwasher, Disposal, Exhaust Fan, Range Hood, Cooktop, Icemaker, Oven - Wall, Oven/Range - Gas, Refrigerator, Stainless Steel Appliances, Water Heater - Solar
Heat Source Natural Gas
Exterior
Exterior Feature Deck(s), Enclosed, Patio(s), Screened, Roof
Parking Features Garage Door Opener, Inside Access, Built In
Garage Spaces 8.0
Fence Partially, Rear
Water Access N
Roof Type Asphalt
Accessibility None
Porch Deck(s), Enclosed, Patio(s), Screened, Roof
Attached Garage 2
Total Parking Spaces 8
Garage Y
Building
Lot Description Cul-de-sac, Level, Partly Wooded, Private
Story 3
Foundation Other, Concrete Perimeter
Sewer Public Sewer
Water Public
Architectural Style Colonial
Level or Stories 3
Additional Building Above Grade, Below Grade
Structure Type Vaulted Ceilings,2 Story Ceilings
New Construction N
Schools
Elementary Schools Veterans
Middle Schools Dunloggin
High Schools Mt. Hebron
School District Howard County Public School System
Others
Senior Community No
Tax ID 1402359170
Ownership Fee Simple
SqFt Source Assessor
Special Listing Condition Standard
Read Less Info
Want to know what your home might be worth? Contact us for a FREE valuation!

Our team is ready to help you sell your home for the highest possible price ASAP

Bought with Suebina Wong • Douglas Realty, LLC
"My job is to find and attract mastery-based agents to the office, protect the culture, and make sure everyone is happy! "






