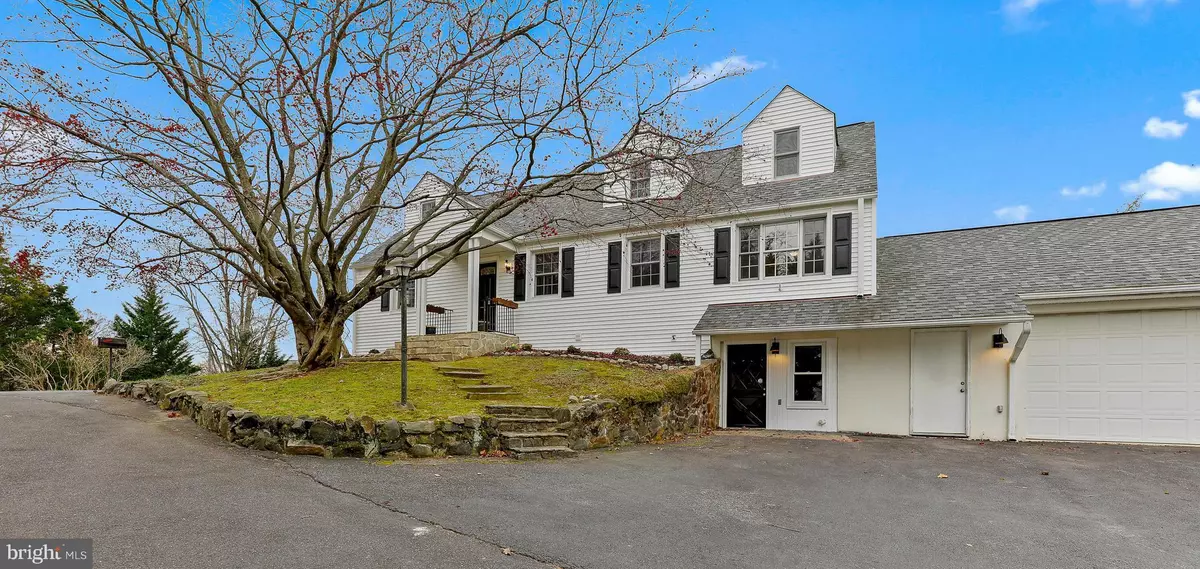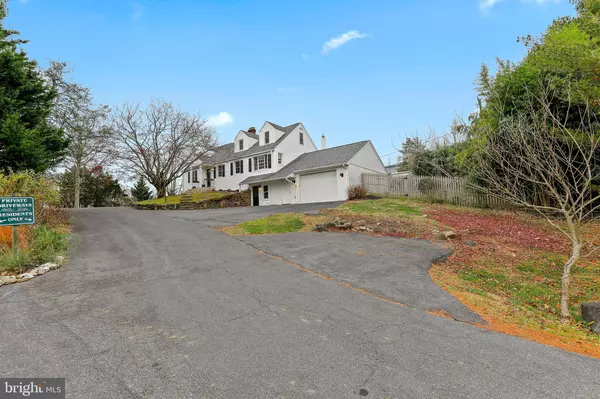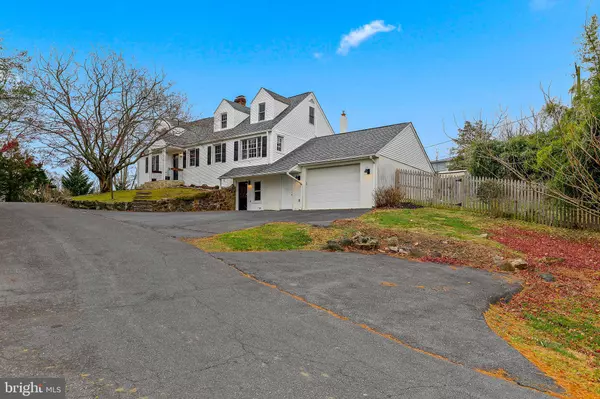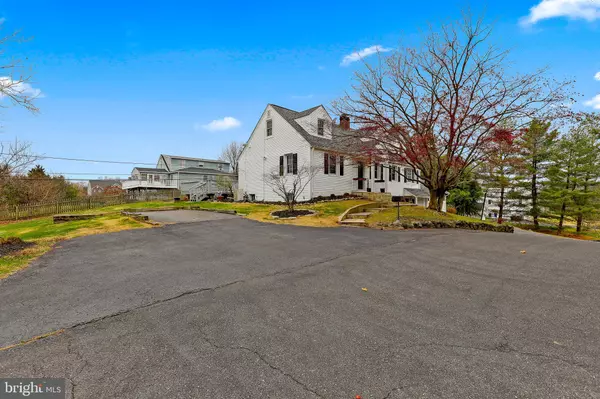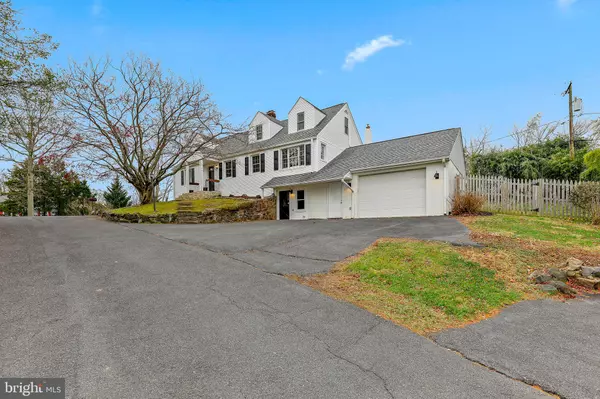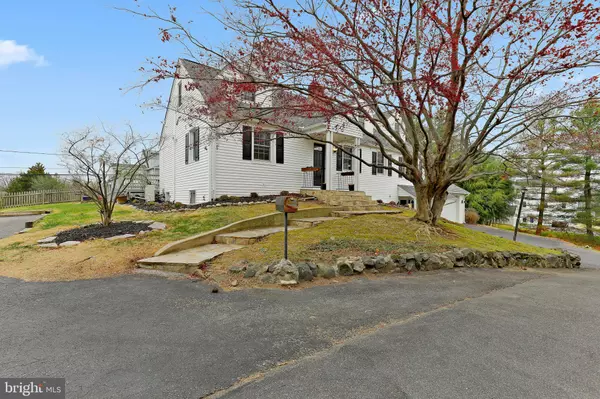$580,000
$575,000
0.9%For more information regarding the value of a property, please contact us for a free consultation.
4 Beds
3 Baths
2,311 SqFt
SOLD DATE : 01/12/2022
Key Details
Sold Price $580,000
Property Type Single Family Home
Sub Type Detached
Listing Status Sold
Purchase Type For Sale
Square Footage 2,311 sqft
Price per Sqft $250
Subdivision None Available
MLS Listing ID MDHW2007696
Sold Date 01/12/22
Style Cape Cod
Bedrooms 4
Full Baths 3
HOA Y/N N
Abv Grd Liv Area 2,031
Originating Board BRIGHT
Year Built 1938
Annual Tax Amount $5,277
Tax Year 2020
Lot Size 0.461 Acres
Acres 0.46
Property Description
Book your appointment today for your chance to own an updated 4 Bed, 3 Bath cape cod with oversized attached 2-car garage, located above Old Ellicott City on a tucked away on a private road. This beautiful home is the perfect blend of classic charm and modern luxury. Upon entering the front door you are greeted by the enchanting brick fireplace, gorgeous refinished hard flooring, and fresh paint throughout. The Dining Room offers new modern lighting enhancing the marriage of contemporary style and timeless beauty that abound throughout this home. On cold evenings enjoy a movie or game night in the Family Room as you gather around the pellet stove nestled in the corner surrounded by handsome stonework. A back door leads to a deck overlooking a fenced yard. You will fall in love with the COMPLETELY REMODELED Kitchen featuring brand new stainless steel appliances, quartz counters, ample storage in the chic white cabinets, recessed lighting, and subway tile backsplash. Enjoy a quick meal in the Breakfast Nook, filled with natural lighting from the new windows and atrium door which leads to a large deck and garden area. Envision yourself relaxing in your tranquil Primary Bedroom located conveniently on the main level. The Primary Bedroom offers a large walk-in closet with pocket doors and brand new private ensuite with quartz double vanity, frameless glass door shower with subway tile, and marble flooring. An updated hall bath (2015) with classic black and white tile and pedestal sink round out the main level living space. The upper level of the home contains three additional Bedrooms with vaulted ceilings and abundant closet space, refinished hardwoods, new carpet, and a third Full Bath (updated in 2012). The lower level of the home boasts a Home Office with a private entrance from the driveway as well as a separate room perfect for workouts or just relaxing; both with new easy maintenance luxury vinyl flooring. Completing the lower level is the Laundry area and a spacious, open unfinished area that can be customized to fit your needs. A new roof was installed in approximately 2014. Many updates have been made to further enhance this delightful home whilst still keeping an old-school cool appeal. This is the home you have been HUNTING for, book your appointment today, and do not let this one get away.
Location
State MD
County Howard
Zoning R20
Rooms
Other Rooms Living Room, Dining Room, Primary Bedroom, Bedroom 2, Bedroom 3, Bedroom 4, Kitchen, Family Room, Breakfast Room, Laundry, Office, Recreation Room, Bathroom 2, Bathroom 3, Primary Bathroom
Basement Connecting Stairway, Improved
Main Level Bedrooms 1
Interior
Interior Features Ceiling Fan(s), Attic, Breakfast Area, Carpet, Combination Kitchen/Dining, Dining Area, Entry Level Bedroom, Family Room Off Kitchen, Floor Plan - Traditional, Kitchen - Eat-In, Kitchen - Table Space, Primary Bath(s), Recessed Lighting, Stall Shower, Tub Shower, Upgraded Countertops, Walk-in Closet(s), Wood Floors, Wood Stove
Hot Water Electric
Heating Baseboard - Electric, Radiator
Cooling Ceiling Fan(s), Ductless/Mini-Split
Flooring Hardwood, Carpet, Marble, Ceramic Tile, Vinyl
Fireplaces Number 1
Fireplaces Type Brick, Mantel(s)
Equipment Built-In Microwave, Washer, Dryer, Dishwasher, Exhaust Fan, Disposal, Refrigerator, Icemaker, Stove
Furnishings No
Fireplace Y
Window Features Sliding,Replacement,Screens
Appliance Built-In Microwave, Washer, Dryer, Dishwasher, Exhaust Fan, Disposal, Refrigerator, Icemaker, Stove
Heat Source Oil, Other
Laundry Basement, Lower Floor, Hookup, Washer In Unit, Dryer In Unit
Exterior
Exterior Feature Deck(s)
Parking Features Oversized, Garage Door Opener, Inside Access
Garage Spaces 7.0
Fence Wood, Rear, Picket
Water Access N
View Garden/Lawn, Trees/Woods
Roof Type Asphalt,Architectural Shingle
Accessibility None
Porch Deck(s)
Attached Garage 2
Total Parking Spaces 7
Garage Y
Building
Lot Description Rear Yard, Backs to Trees, Cul-de-sac, Level, No Thru Street, SideYard(s)
Story 3
Foundation Block, Concrete Perimeter
Sewer Public Sewer
Water Public
Architectural Style Cape Cod
Level or Stories 3
Additional Building Above Grade, Below Grade
New Construction N
Schools
Elementary Schools Veterans
Middle Schools Ellicott Mills
High Schools Centennial
School District Howard County Public School System
Others
Senior Community No
Tax ID 1402251671
Ownership Fee Simple
SqFt Source Assessor
Acceptable Financing VA, FHA, Conventional, Cash
Listing Terms VA, FHA, Conventional, Cash
Financing VA,FHA,Conventional,Cash
Special Listing Condition Standard
Read Less Info
Want to know what your home might be worth? Contact us for a FREE valuation!

Our team is ready to help you sell your home for the highest possible price ASAP

Bought with Laurie M Lafferty • RE/MAX Realty Centre, Inc.
"My job is to find and attract mastery-based agents to the office, protect the culture, and make sure everyone is happy! "

