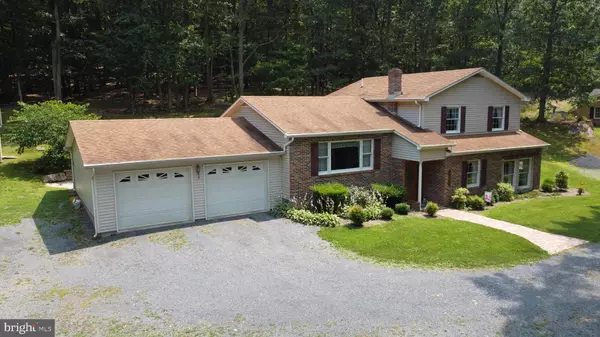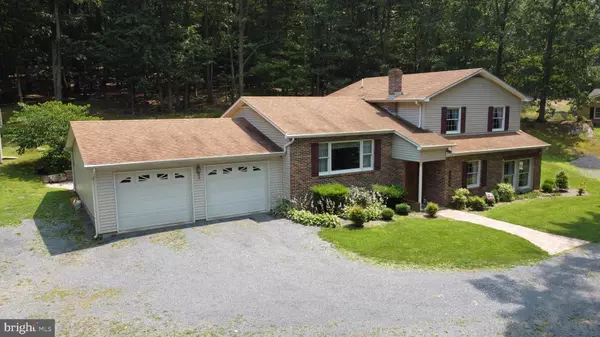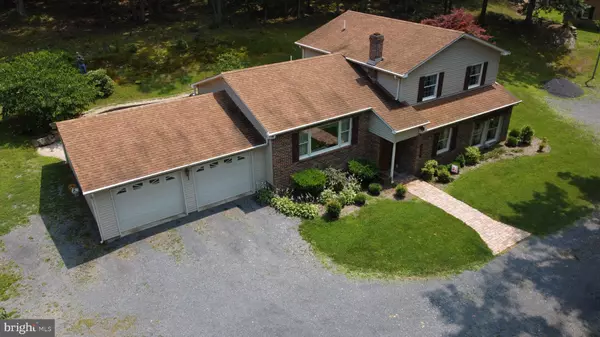$260,000
$280,000
7.1%For more information regarding the value of a property, please contact us for a free consultation.
3 Beds
3 Baths
2,680 SqFt
SOLD DATE : 01/07/2022
Key Details
Sold Price $260,000
Property Type Single Family Home
Sub Type Detached
Listing Status Sold
Purchase Type For Sale
Square Footage 2,680 sqft
Price per Sqft $97
Subdivision No
MLS Listing ID WVHD106752
Sold Date 01/07/22
Style Split Level
Bedrooms 3
Full Baths 2
Half Baths 1
HOA Y/N N
Abv Grd Liv Area 2,680
Originating Board BRIGHT
Year Built 1984
Annual Tax Amount $275
Tax Year 2020
Lot Size 1.090 Acres
Acres 1.09
Property Description
Take the first step toward your Dream Home! The serene backdrop to this custom built and meticulously updated tri-level home becomes your entrance to an extraordinary living experience. With fiber optic internet, you can work from home and live in the country. This bright and cheerful home gives you a formal living room and dining area, kitchen, three bedrooms, two full baths, extra-large family room, office/den, laundry room, two car garage, and outbuilding on 1 acre. Relax or entertain friends and family on the custom designed private patio spring, summer, and fall. Enjoy the gorgeous mountain view out the front windows and hike the hillside out your back door. Within 20 minutes you can find shopping, entertainment, medical facilities, restaurants, farm markets, George Washington National Forest, Lost River Valley, and Walmart. This exquisite home is awaiting your arrival.
Location
State WV
County Hardy
Zoning COMMERCIAL
Rooms
Main Level Bedrooms 3
Interior
Hot Water Electric
Heating Wall Unit
Cooling Ductless/Mini-Split
Heat Source Electric
Exterior
Waterfront N
Water Access N
Roof Type Shingle
Accessibility None
Garage N
Building
Story 2
Sewer Septic = # of BR
Water Well
Architectural Style Split Level
Level or Stories 2
Additional Building Above Grade
New Construction N
Schools
School District Hardy County Schools
Others
Senior Community No
Tax ID NO TAX RECORD
Ownership Fee Simple
SqFt Source Estimated
Special Listing Condition Standard
Read Less Info
Want to know what your home might be worth? Contact us for a FREE valuation!

Our team is ready to help you sell your home for the highest possible price ASAP

Bought with Charlotte D Bowman • Highland Trace Realty, Inc.

"My job is to find and attract mastery-based agents to the office, protect the culture, and make sure everyone is happy! "






