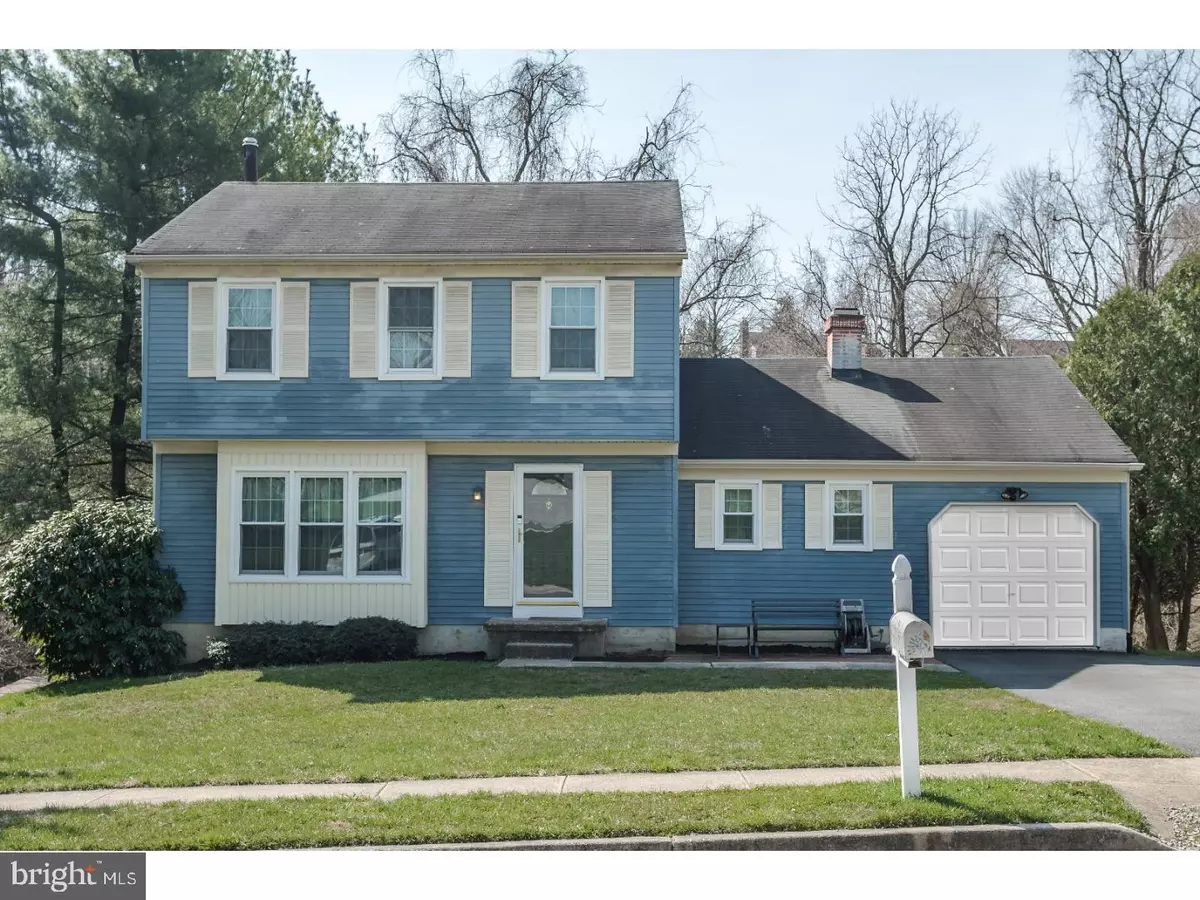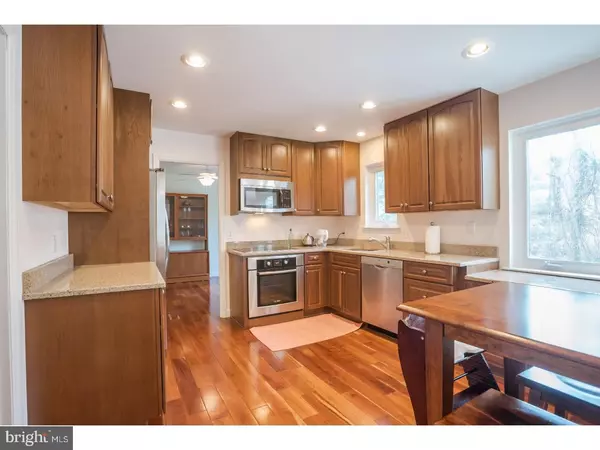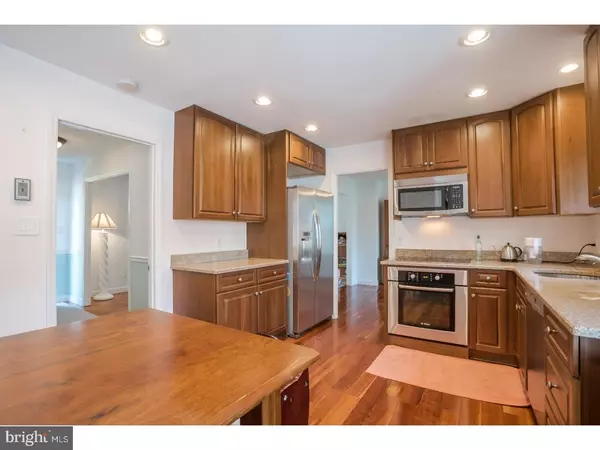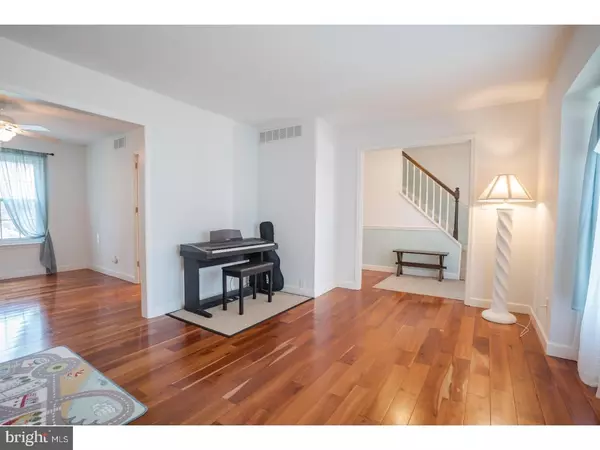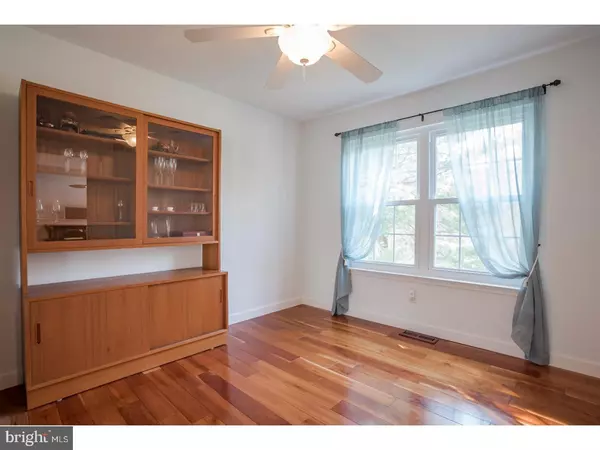$310,000
$310,000
For more information regarding the value of a property, please contact us for a free consultation.
3 Beds
2 Baths
1,575 SqFt
SOLD DATE : 06/08/2018
Key Details
Sold Price $310,000
Property Type Single Family Home
Sub Type Detached
Listing Status Sold
Purchase Type For Sale
Square Footage 1,575 sqft
Price per Sqft $196
Subdivision Mendenhall Village
MLS Listing ID 1000413968
Sold Date 06/08/18
Style Colonial
Bedrooms 3
Full Baths 1
Half Baths 1
HOA Fees $24/ann
HOA Y/N Y
Abv Grd Liv Area 1,575
Originating Board TREND
Year Built 1979
Annual Tax Amount $2,699
Tax Year 2017
Lot Size 10,890 Sqft
Acres 0.25
Lot Dimensions 72X145
Property Description
Don't miss this cute, well-maintained, 3 bedroom, 1.5 bathroom home in Mendenhall Village! The first thing that will catch your eye is the shiny hardwood floors in the entryway that lead to the den. The den is the perfect spot for a formal living room or home office. The beautiful floors continue into the formal dining room. Host your favorite people for a holiday or informal occasion! Enjoy the best of open floor plan living in the back of the home between the kitchen and the living room. The tidy kitchen features recessed lighting, hardwood floors, wooden 42" cabinets, stainless steel appliances, and solid surface countertops. Plenty of prep space for the cook of the home to prepare their favorite meal. The kitchen has room for a kitchen table for eating breakfast or a quick meal. The living room features hardwood floors, vaulted ceiling, a floor-to-ceiling brick fireplace, designer ceiling fan, and sliders to the back deck. You will love the back deck with views of the wooded lot and gentle creek. There is additional living space potential in the walk-out basement. Add your finishing touches and enjoy a rec room, guest suite, or whatever fits your needs. Upstairs the three bedrooms feature neutral paint, plush carpeting, and plenty of closet space. Both bathrooms have been tastefully updated and the powder room features the main floor hardwood. The upstairs bathroom has ceramic tile. Don't miss out and check out this gem today!
Location
State DE
County New Castle
Area Hockssn/Greenvl/Centrvl (30902)
Zoning NCPUD
Rooms
Other Rooms Living Room, Dining Room, Primary Bedroom, Bedroom 2, Kitchen, Family Room, Bedroom 1, Attic
Basement Partial, Unfinished
Interior
Interior Features Ceiling Fan(s), Kitchen - Eat-In
Hot Water Natural Gas
Heating Gas, Forced Air
Cooling Central A/C
Flooring Wood, Fully Carpeted
Fireplaces Number 1
Equipment Cooktop, Oven - Wall, Oven - Self Cleaning, Dishwasher, Disposal
Fireplace Y
Window Features Bay/Bow
Appliance Cooktop, Oven - Wall, Oven - Self Cleaning, Dishwasher, Disposal
Heat Source Natural Gas
Laundry Main Floor
Exterior
Exterior Feature Deck(s)
Parking Features Garage Door Opener
Garage Spaces 3.0
Utilities Available Cable TV
Water Access N
Roof Type Pitched
Accessibility None
Porch Deck(s)
Attached Garage 1
Total Parking Spaces 3
Garage Y
Building
Lot Description Front Yard, Rear Yard
Story 2
Foundation Brick/Mortar
Sewer Public Sewer
Water Public
Architectural Style Colonial
Level or Stories 2
Additional Building Above Grade
Structure Type Cathedral Ceilings
New Construction N
Schools
School District Red Clay Consolidated
Others
HOA Fee Include Common Area Maintenance,Snow Removal
Senior Community No
Tax ID 08-024.20-064
Ownership Fee Simple
Acceptable Financing Conventional, FHA 203(b)
Listing Terms Conventional, FHA 203(b)
Financing Conventional,FHA 203(b)
Read Less Info
Want to know what your home might be worth? Contact us for a FREE valuation!

Our team is ready to help you sell your home for the highest possible price ASAP

Bought with Mary E Santo • Century 21 Gold Key Realty
"My job is to find and attract mastery-based agents to the office, protect the culture, and make sure everyone is happy! "

