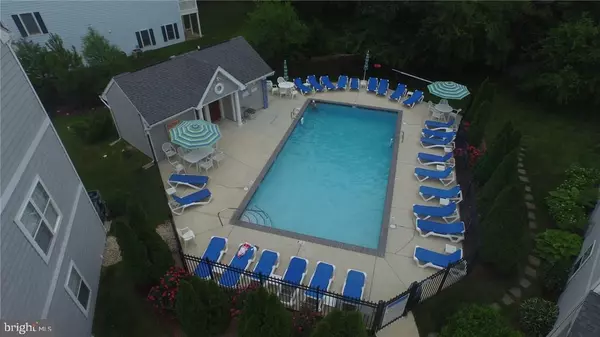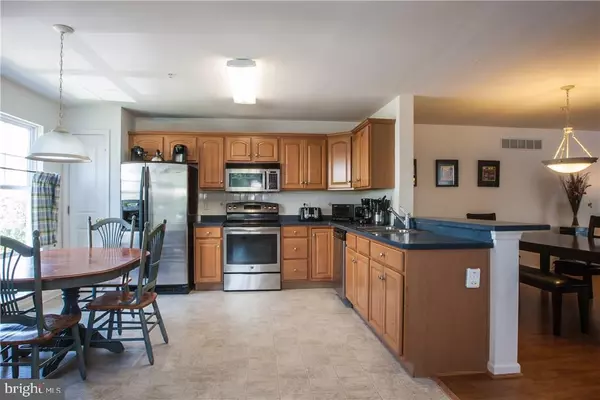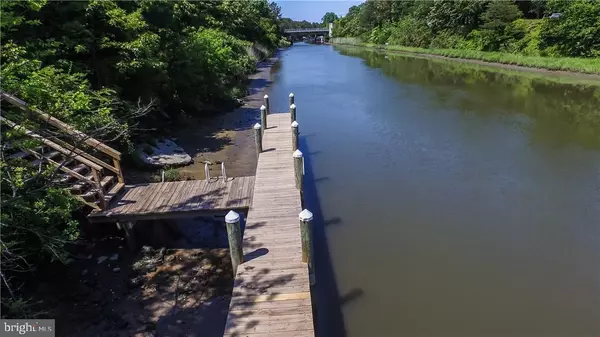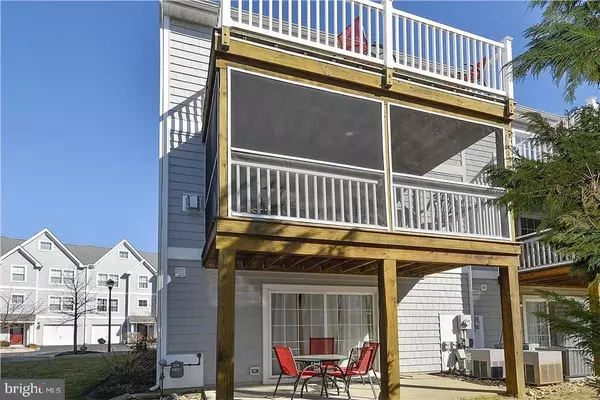$489,900
$499,900
2.0%For more information regarding the value of a property, please contact us for a free consultation.
4 Beds
4 Baths
2,600 SqFt
SOLD DATE : 04/21/2017
Key Details
Sold Price $489,900
Property Type Townhouse
Sub Type End of Row/Townhouse
Listing Status Sold
Purchase Type For Sale
Square Footage 2,600 sqft
Price per Sqft $188
Subdivision Canal Landing
MLS Listing ID 1001018146
Sold Date 04/21/17
Style Other
Bedrooms 4
Full Baths 3
Half Baths 1
Condo Fees $3,000
HOA Y/N N
Abv Grd Liv Area 2,600
Originating Board SCAOR
Year Built 2003
Property Description
Value-priced townhome east of Route 1. Walk or bike to the beach and boardwalk. Over-Sized Sun-Drenched End Unit in a Canal-Front Community East of Rt. 1 with Pier & Pool. Located just outside the city limits of Rehoboth & just 6 blocks to the ocean. Walk or bike to all that downtown Rehoboth Beach has to offer: the beach, boardwalk, eclectic restaurants & shopping . 2 Master Suites-1 with it's own private deck. Purchase as an investment property or as a family vacation gathering place. The versatile floorplan offers 2600 s.f. of space that can accommodate extended family & friends. One-car garage adds convenience with additional driveway parking. Launch your canoe or kayak or do some crabbing from the community pier. Bring home your catch of the day & enjoy a barbecue on the back patio. Enjoy cool ocean breezes from your screened porch or top balcony or other multiple outdoor spaces. An idyllic beach retreat!!
Location
State DE
County Sussex
Area Lewes Rehoboth Hundred (31009)
Rooms
Other Rooms Dining Room, Primary Bedroom, Kitchen, Great Room, Laundry, Loft, Additional Bedroom
Interior
Interior Features Kitchen - Eat-In, Pantry, Entry Level Bedroom, Ceiling Fan(s), Window Treatments
Hot Water Electric
Heating Heat Pump(s)
Cooling Central A/C
Flooring Carpet, Laminated, Tile/Brick, Vinyl
Fireplaces Number 1
Fireplaces Type Gas/Propane
Equipment Dishwasher, Disposal, Icemaker, Refrigerator, Microwave, Oven/Range - Electric, Oven - Self Cleaning, Washer/Dryer Stacked, Water Heater
Furnishings Yes
Fireplace Y
Window Features Screens
Appliance Dishwasher, Disposal, Icemaker, Refrigerator, Microwave, Oven/Range - Electric, Oven - Self Cleaning, Washer/Dryer Stacked, Water Heater
Exterior
Exterior Feature Balcony, Patio(s), Porch(es), Screened
Amenities Available Reserved/Assigned Parking, Pier/Dock, Pool - Outdoor, Swimming Pool, Water/Lake Privileges
Water Access Y
Roof Type Architectural Shingle
Porch Balcony, Patio(s), Porch(es), Screened
Garage Y
Building
Lot Description Landscaping
Story 4
Foundation Slab
Sewer Public Sewer
Water Public
Architectural Style Other
Level or Stories 3+
Additional Building Above Grade
Structure Type Vaulted Ceilings
New Construction N
Schools
School District Cape Henlopen
Others
HOA Fee Include Lawn Maintenance
Tax ID 334-13.20-99.00-36
Ownership Fee Simple
SqFt Source Estimated
Security Features Sprinkler System - Indoor
Acceptable Financing Cash, Conventional
Listing Terms Cash, Conventional
Financing Cash,Conventional
Read Less Info
Want to know what your home might be worth? Contact us for a FREE valuation!

Our team is ready to help you sell your home for the highest possible price ASAP

Bought with Michael Kogler • Long & Foster Real Estate, Inc.

"My job is to find and attract mastery-based agents to the office, protect the culture, and make sure everyone is happy! "






