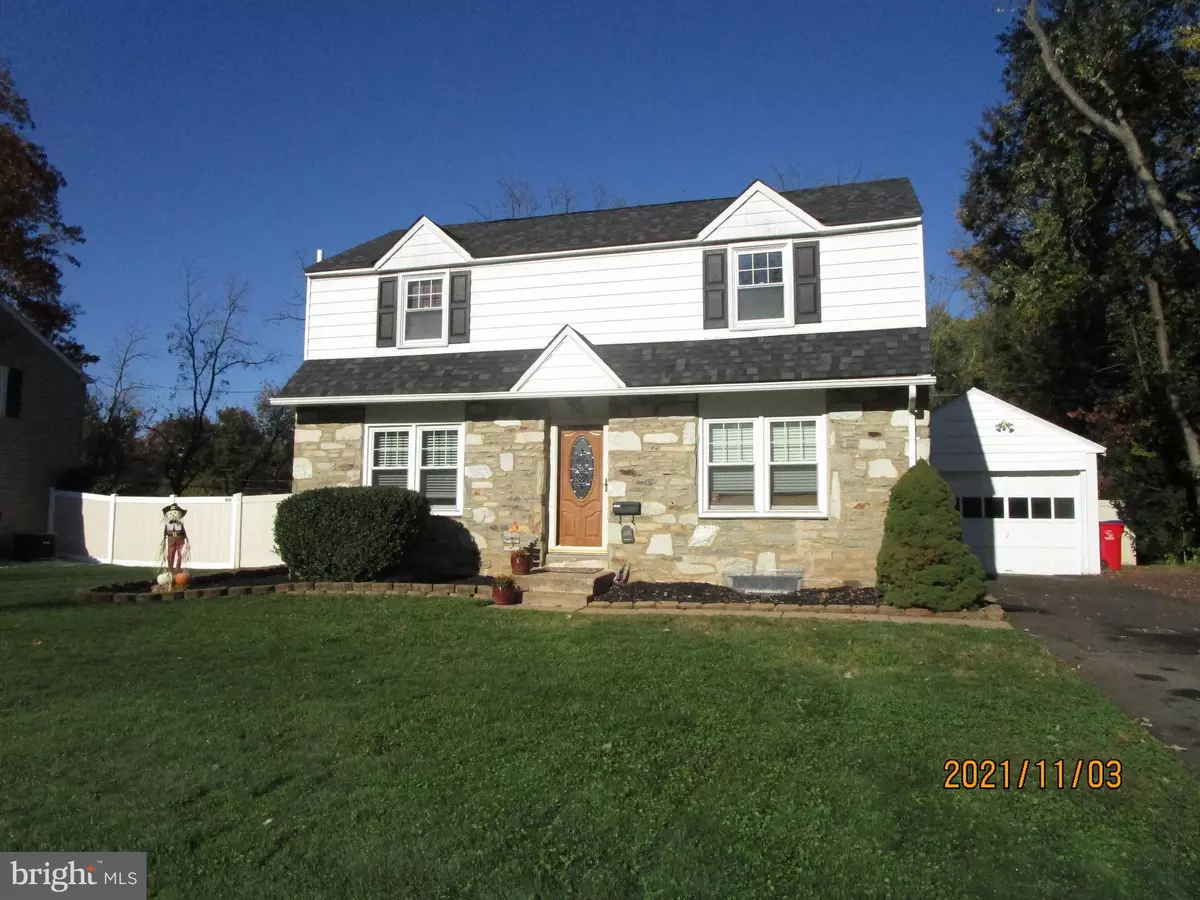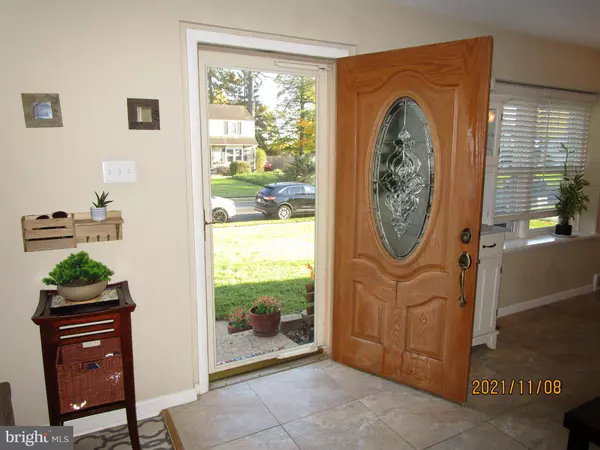$394,900
$389,900
1.3%For more information regarding the value of a property, please contact us for a free consultation.
3 Beds
2 Baths
1,254 SqFt
SOLD DATE : 12/29/2021
Key Details
Sold Price $394,900
Property Type Single Family Home
Sub Type Detached
Listing Status Sold
Purchase Type For Sale
Square Footage 1,254 sqft
Price per Sqft $314
Subdivision Rosewood Park
MLS Listing ID PABU2011372
Sold Date 12/29/21
Style Colonial
Bedrooms 3
Full Baths 1
Half Baths 1
HOA Y/N N
Abv Grd Liv Area 1,254
Originating Board BRIGHT
Year Built 1955
Annual Tax Amount $4,223
Tax Year 2021
Lot Size 0.300 Acres
Acres 0.3
Lot Dimensions 75.00 x 174.00
Property Description
Welcome to 88 Belair Road! Nothing to do here - just move-in!! Beautiful refinished wood floors throughout. Living room entrance, dining room and great updated kitchen with granite counters, tile backsplash, undermount sink, stainless appliances (newer dishwasher and newer built-in microwave), gas cooking. Nice powder room and coat closet complete the main floor. Wood stairs lead to the upper level featuring 3 bedrooms - all with wood floors and ceiling fans, linen closet and full updated hall bath. Finished basement adds extra below grade living space with a 14 by 15 foot family room that has a tile floor (currently being used as home gym) and large unfinished area with the laundry and utilities and storage. And there's more - RESORT STYLE BACKYARD!!! 2 year old semi-inground saltwater insulated vinyl "RADIANT" pool partially surrounded by a 24 X 24 maintenance-free covered deck with bar. There's a huge paver patio (37 X 11) - perfect for entertaining!! This backyard is completely fenced in - maintenance-free vinyl fencing. Detached 1 car garage and plenty of driveway parking! Convenient location - close to shopping, dining and major routes.
Location
State PA
County Bucks
Area Warminster Twp (10149)
Zoning R2
Rooms
Other Rooms Living Room, Dining Room, Primary Bedroom, Bedroom 2, Bedroom 3, Kitchen, Family Room
Basement Full, Partially Finished, Sump Pump
Interior
Interior Features Ceiling Fan(s), Wood Floors
Hot Water Natural Gas
Heating Forced Air
Cooling Central A/C, Ceiling Fan(s)
Flooring Ceramic Tile, Wood
Equipment Built-In Microwave, Dishwasher, Disposal
Fireplace N
Appliance Built-In Microwave, Dishwasher, Disposal
Heat Source Natural Gas
Laundry Basement
Exterior
Exterior Feature Deck(s), Patio(s)
Parking Features Garage - Front Entry
Garage Spaces 5.0
Fence Fully, Vinyl
Pool In Ground, Saltwater, Vinyl
Water Access N
Accessibility None
Porch Deck(s), Patio(s)
Total Parking Spaces 5
Garage Y
Building
Story 2
Foundation Concrete Perimeter
Sewer Public Sewer
Water Public
Architectural Style Colonial
Level or Stories 2
Additional Building Above Grade, Below Grade
New Construction N
Schools
School District Centennial
Others
Senior Community No
Tax ID 49-006-093
Ownership Fee Simple
SqFt Source Assessor
Special Listing Condition Standard
Read Less Info
Want to know what your home might be worth? Contact us for a FREE valuation!

Our team is ready to help you sell your home for the highest possible price ASAP

Bought with Margaret Ann Rudock • RE/MAX Action Realty-Horsham
"My job is to find and attract mastery-based agents to the office, protect the culture, and make sure everyone is happy! "






