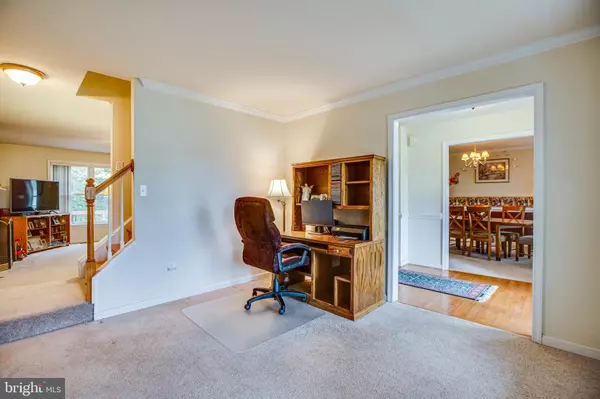$450,000
$445,000
1.1%For more information regarding the value of a property, please contact us for a free consultation.
4 Beds
4 Baths
3,198 SqFt
SOLD DATE : 12/17/2021
Key Details
Sold Price $450,000
Property Type Single Family Home
Sub Type Detached
Listing Status Sold
Purchase Type For Sale
Square Footage 3,198 sqft
Price per Sqft $140
Subdivision Willow Pond
MLS Listing ID VASP2003612
Sold Date 12/17/21
Style Colonial
Bedrooms 4
Full Baths 3
Half Baths 1
HOA Y/N N
Abv Grd Liv Area 2,438
Originating Board BRIGHT
Year Built 2002
Annual Tax Amount $2,828
Tax Year 2021
Lot Size 0.360 Acres
Acres 0.36
Property Description
Pond views, spacious living areas, no-HOA living and convenience all await at 6209 Patrician Court! This four-bedroom, 3.5-bath home sits on a uniquely positioned and private .36-acre lot in the Willow Pond community. On the circular Patrician Court, the home is tucked at the outer edge of the circle, with a pond behind its back edge and a wooded lot next to it. The back yard is fully fenced with a massive deck off the homes backside. For more outdoor memories, there is a large patio below the deck, too. Out front, take in the neighborhood views on the homes wraparound porch. For parking, approximately six cars may fit in its driveway and theres a two-car automatic garage with storage shelving, too! Inside the three-level beige beauty, youre greeted with a hardwood-clad foyer. The rooms on the main level flow seamlessly from its dining room space, to the front office, to the fireplace and bay-windowed living room to the eat-in style kitchen. The carpet you see on this level is less than two years old and was recently stretched! All of the carpet upstairs is brand new! Within the kitchen youll find stainless steel appliances as well as neutral counters and flooring. Just off the living room is access to that big, beautiful deck. Rounding out the main level are the laundry area (machines convey and washer is less than two years old!), half bath and storage closets/spaces. Upstairs are four total bedrooms and two full baths. The primary suite has a walk-in closet and super ensuite bath set-up, complete with a garden tub, huge closet, double sink, vinyl flooring and... those pond views. Of the additional three bedrooms upstairs, head straight to the massive set-up over the
garage. With an oversized window and beaming with natural light, this could easily be another primary set-up all in itself! Rounding out the upper level are two hallway closets and the final full bath with a tub/shower combo and single sink. Potential abounds in the basement space with an extra room for crafting, a home gym or the current owners use it for another guest area. Currently youll find a huge recreation room, full bath with shower, plenty of storage spaces and a French door exit to the back patio. There is also potential in the basement to set up a kitchen the world is your oyster! The home is served by natural gas, Verizon Fios and two HVAC systems. The upper-level HVAC system was replaced approximately six years ago, and the hot water heater is less than two years old. Beyond the estate and Willow Pond community, so much is nearby. Harrison Crossing is approximately two miles northwest which is loaded with restaurant, shopping and grocery options. Central Park, Spotsylvania Towne Centre, Cosners Corner and Southpoint Shoppes are all within 15 minutes, too. On the commuting front, Interstate 95 access (Route 3) is 10 minutes from its doorstep and Downtown Fredericksburg (plus the VRE!) is a 15-minute drive away. Ill miss looking out at the pond and having a magnificent home to host all my friends and family, say its current owners. 6209 Patrician Court is truly something special to experience it, book your showing now!
Location
State VA
County Spotsylvania
Zoning R1
Rooms
Basement Fully Finished, Walkout Level
Interior
Interior Features Ceiling Fan(s), Window Treatments, Breakfast Area, Carpet, Dining Area, Family Room Off Kitchen, Formal/Separate Dining Room, Kitchen - Table Space, Primary Bath(s), Walk-in Closet(s)
Hot Water Natural Gas
Heating Forced Air
Cooling Central A/C
Flooring Carpet, Hardwood
Fireplaces Number 1
Fireplaces Type Gas/Propane
Equipment Built-In Microwave, Stove, Exhaust Fan, Refrigerator, Icemaker, Dishwasher, Disposal, Washer, Dryer
Fireplace Y
Appliance Built-In Microwave, Stove, Exhaust Fan, Refrigerator, Icemaker, Dishwasher, Disposal, Washer, Dryer
Heat Source Natural Gas
Exterior
Exterior Feature Porch(es), Patio(s), Deck(s)
Parking Features Garage - Front Entry, Garage Door Opener
Garage Spaces 2.0
Fence Fully
Water Access N
View Pond
Accessibility None
Porch Porch(es), Patio(s), Deck(s)
Attached Garage 2
Total Parking Spaces 2
Garage Y
Building
Story 3
Foundation Brick/Mortar, Permanent
Sewer Public Sewer
Water Public
Architectural Style Colonial
Level or Stories 3
Additional Building Above Grade, Below Grade
New Construction N
Schools
Elementary Schools Harrison Road
Middle Schools Chancellor
High Schools Chancellor
School District Spotsylvania County Public Schools
Others
Senior Community No
Tax ID 22F1-10-
Ownership Fee Simple
SqFt Source Assessor
Security Features Surveillance Sys
Special Listing Condition Standard
Read Less Info
Want to know what your home might be worth? Contact us for a FREE valuation!

Our team is ready to help you sell your home for the highest possible price ASAP

Bought with TC COOKSLEY • REALTOR TC COOKSLEY
"My job is to find and attract mastery-based agents to the office, protect the culture, and make sure everyone is happy! "






