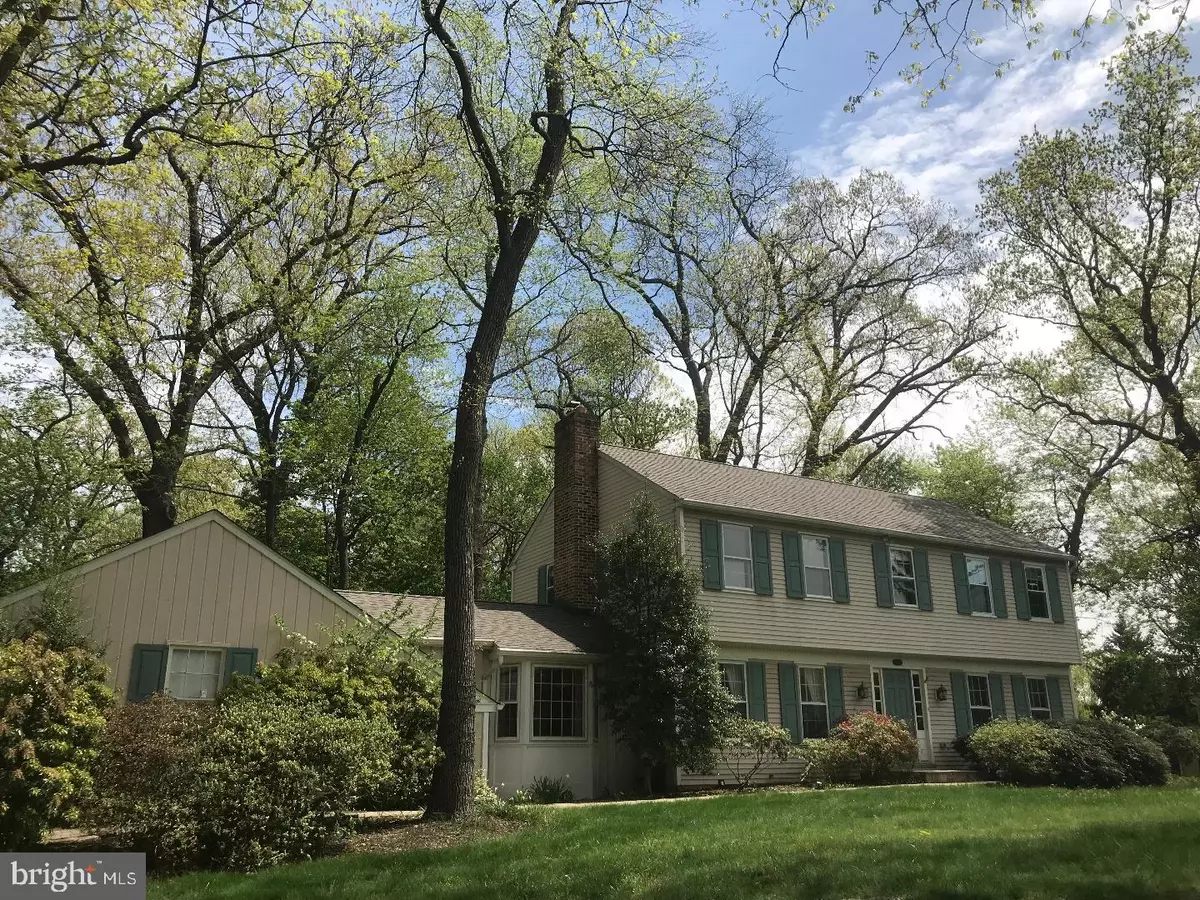$456,000
$445,000
2.5%For more information regarding the value of a property, please contact us for a free consultation.
4 Beds
3 Baths
2,274 SqFt
SOLD DATE : 06/08/2018
Key Details
Sold Price $456,000
Property Type Single Family Home
Sub Type Detached
Listing Status Sold
Purchase Type For Sale
Square Footage 2,274 sqft
Price per Sqft $200
Subdivision Charter Chase
MLS Listing ID 1000670476
Sold Date 06/08/18
Style Colonial
Bedrooms 4
Full Baths 2
Half Baths 1
HOA Fees $70/ann
HOA Y/N Y
Abv Grd Liv Area 2,274
Originating Board TREND
Year Built 1969
Annual Tax Amount $5,273
Tax Year 2018
Lot Size 1.000 Acres
Acres 1.0
Lot Dimensions 0X0
Property Description
Welcome to 1240 Waterford Rd in the sought after community of charter chase. The home features an upgraded kitchen with newer appliances and granite counters enhanced by custom cabinetry. The family room ahs had a full renovation to the studs with new insulation, raised panel entertainment center,new flooring,lighting and fireplace. The large living room surrounded by windows to get ample natural lighting. Upstairs are four good sized bedrooms. New septic system, new hardfloor on second floor, solar powered security lights installed in 2016. The community offers a large club house, pool, tennis courts,idyllic lake and a host of activities throughout the year, monthly newsletters, book club, monthly pool parties...Awarded West Chester schools!
Location
State PA
County Chester
Area East Goshen Twp (10353)
Zoning R2
Rooms
Other Rooms Living Room, Dining Room, Primary Bedroom, Bedroom 2, Bedroom 3, Kitchen, Family Room, Bedroom 1
Basement Partial, Unfinished
Interior
Interior Features Primary Bath(s), Butlers Pantry, Dining Area
Hot Water Natural Gas
Heating Gas, Hot Water
Cooling Central A/C
Flooring Wood
Fireplaces Number 1
Fireplaces Type Marble
Equipment Cooktop, Dishwasher
Fireplace Y
Window Features Bay/Bow
Appliance Cooktop, Dishwasher
Heat Source Natural Gas
Laundry Main Floor
Exterior
Exterior Feature Patio(s)
Garage Spaces 5.0
Utilities Available Cable TV
Amenities Available Club House
Waterfront N
Water Access N
Roof Type Shingle
Accessibility None
Porch Patio(s)
Parking Type Attached Garage
Attached Garage 2
Total Parking Spaces 5
Garage Y
Building
Lot Description Irregular
Story 2
Foundation Concrete Perimeter
Sewer On Site Septic
Water Public
Architectural Style Colonial
Level or Stories 2
Additional Building Above Grade
New Construction N
Schools
Elementary Schools East Goshen
Middle Schools J.R. Fugett
High Schools West Chester East
School District West Chester Area
Others
Pets Allowed Y
HOA Fee Include Common Area Maintenance
Senior Community No
Tax ID 53-01L-0001
Ownership Fee Simple
Security Features Security System
Pets Description Case by Case Basis
Read Less Info
Want to know what your home might be worth? Contact us for a FREE valuation!

Our team is ready to help you sell your home for the highest possible price ASAP

Bought with Gary M Scheivert • BHHS Fox & Roach-Media

"My job is to find and attract mastery-based agents to the office, protect the culture, and make sure everyone is happy! "






