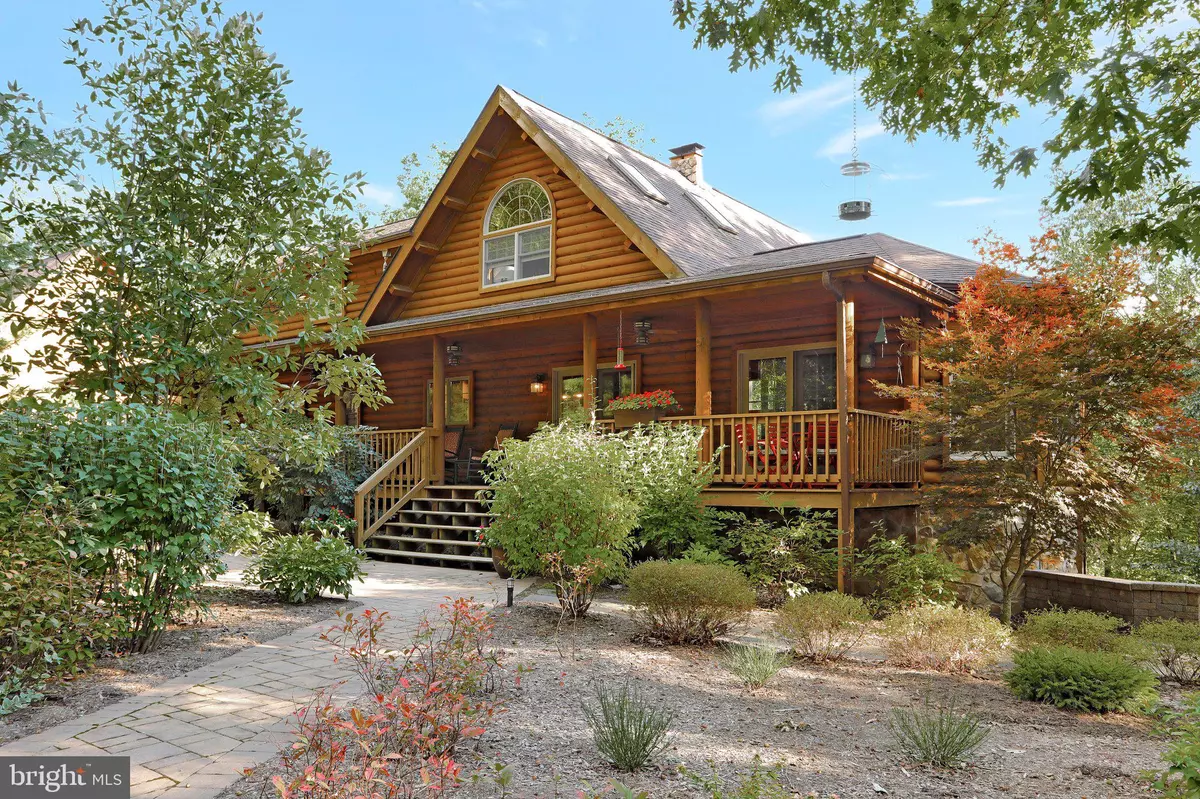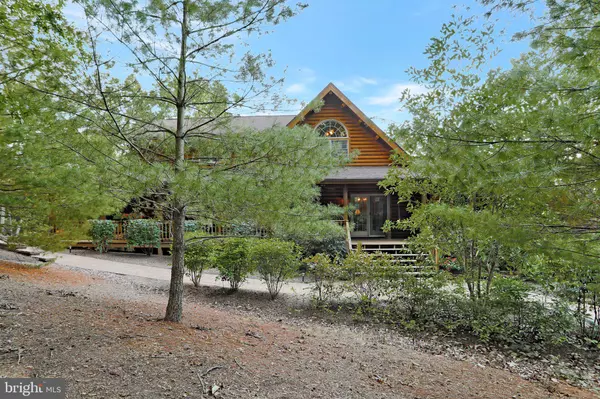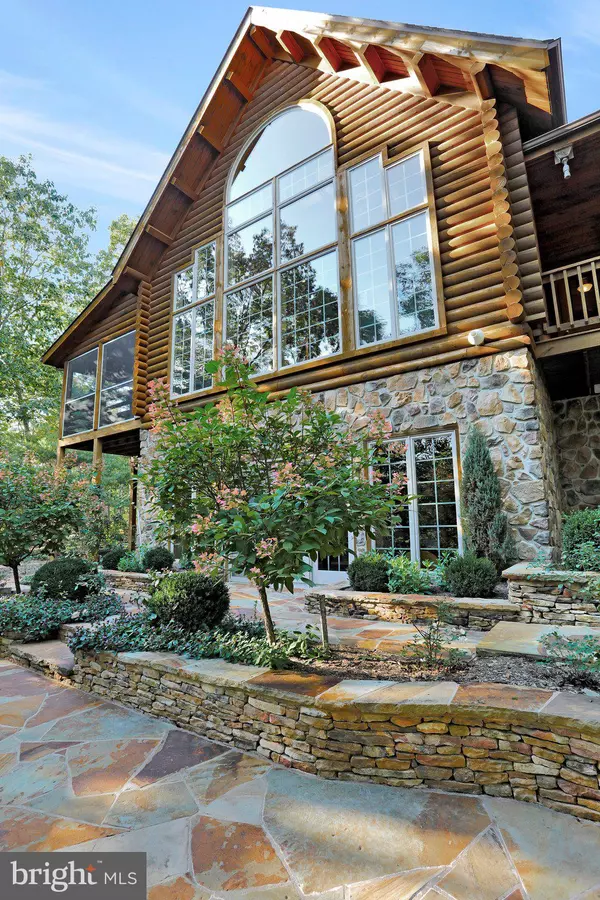$775,000
$850,000
8.8%For more information regarding the value of a property, please contact us for a free consultation.
4 Beds
3 Baths
3,986 SqFt
SOLD DATE : 12/13/2021
Key Details
Sold Price $775,000
Property Type Single Family Home
Sub Type Detached
Listing Status Sold
Purchase Type For Sale
Square Footage 3,986 sqft
Price per Sqft $194
Subdivision The Crossing At Great Cacapon
MLS Listing ID WVHS2000618
Sold Date 12/13/21
Style Log Home
Bedrooms 4
Full Baths 3
HOA Fees $25/ann
HOA Y/N Y
Abv Grd Liv Area 3,986
Originating Board BRIGHT
Year Built 2003
Annual Tax Amount $2,569
Tax Year 2020
Lot Size 11.450 Acres
Acres 11.45
Lot Dimensions 0.00 x 0.00
Property Description
Truly an exclusive opportunity to acquire a very special property in one of Hampshire Countys most coveted locations, The Crossings at Great Cacapon. Simultaneously rustic and elegant with unrelenting attention to detail. Completely customized Log Home boasting nearly 4,000 sq. ft. of finished area and offering the perfect balance of a great escape with almost every feature imaginable. Situated in a private gated river community in the mountains of West Virginia, affording you seclusion without compromising sophistication. Expansive living area, open and bright featuring a massive stone fireplace as the focal point of the room. Custom kitchen is ready for the gourmet in your family to take control! A spacious breakfast nook and a separate office/den area overlooks the extensive landscaping and natural surroundings. The wrap around porch leads to a beautiful sun room and enclosed patio overlooking the property in its serene natural state. Effortlessly accommodate any configuration with 4 Bedrooms and 3 full bathrooms. Featuring a customized master suite with full bathroom and an accompanying office containing custom shelving. The fully finished basement carries the same level of attention to detail showcasing a great room, family room, exercise/game room, bedroom, full bathroom, beautiful stone fireplace and an exquisite full bar. Designed for entertaining on every level highlighting an outdoor kitchen and entertainment area complete with a full stone fireplace. A twinkling waterfall leads you to a secluded stone patio at the rear of the home. Approximately 5 acres of the property is fenced offering a deer exclusion zone allowing the professionally manicured landscaping to flourish. Oversized 2 car detached garage with additional storage area perfect for housing the necessary toys. Bonus sizeable, standalone workshop ideal for the pursuit of most any passion. Conveniently located less than 2 hours from Dulles Airport allows you to be from your haven in the country to any destination in the world.
Location
State WV
County Hampshire
Zoning NO ZONING
Rooms
Other Rooms Living Room, Bedroom 2, Bedroom 4, Kitchen, Family Room, Breakfast Room, Exercise Room, Great Room, Office, Bathroom 2, Bathroom 3
Basement Full, Fully Finished
Main Level Bedrooms 4
Interior
Interior Features Skylight(s)
Hot Water Propane
Heating Heat Pump - Gas BackUp
Cooling Central A/C
Heat Source Electric, Propane - Owned
Exterior
Exterior Feature Enclosed, Porch(es), Wrap Around, Deck(s), Breezeway
Garage Oversized, Garage Door Opener, Additional Storage Area
Garage Spaces 6.0
Utilities Available Electric Available
Waterfront N
Water Access Y
Water Access Desc Boat - Powered,Canoe/Kayak,Fishing Allowed,Private Access,Swimming Allowed,Waterski/Wakeboard
View Mountain, Trees/Woods
Roof Type Shingle
Street Surface Gravel
Accessibility None
Porch Enclosed, Porch(es), Wrap Around, Deck(s), Breezeway
Road Frontage Private
Total Parking Spaces 6
Garage Y
Building
Lot Description Partly Wooded, Private, Secluded, Trees/Wooded
Story 1.5
Foundation Block
Sewer Septic = # of BR
Water Well
Architectural Style Log Home
Level or Stories 1.5
Additional Building Above Grade, Below Grade
New Construction N
Schools
School District Hampshire County Schools
Others
Pets Allowed Y
Senior Community No
Tax ID 01 19A009600000000
Ownership Fee Simple
SqFt Source Estimated
Acceptable Financing Cash, Conventional
Horse Property N
Listing Terms Cash, Conventional
Financing Cash,Conventional
Special Listing Condition Standard
Pets Description No Pet Restrictions
Read Less Info
Want to know what your home might be worth? Contact us for a FREE valuation!

Our team is ready to help you sell your home for the highest possible price ASAP

Bought with DEBRA L CROSLEY • Keller Williams Realty

"My job is to find and attract mastery-based agents to the office, protect the culture, and make sure everyone is happy! "






